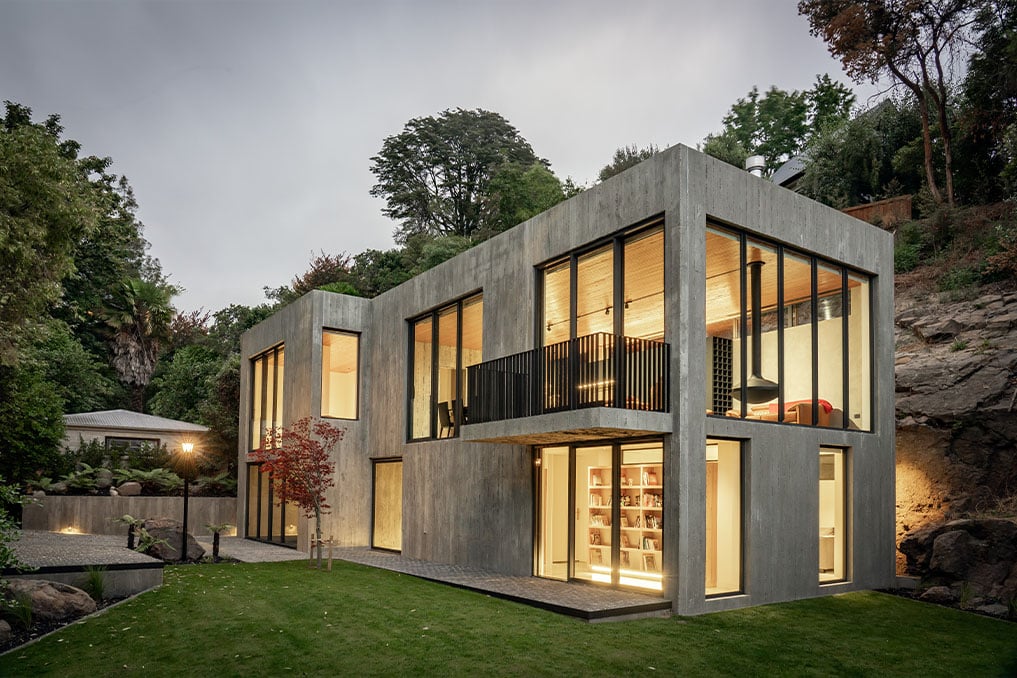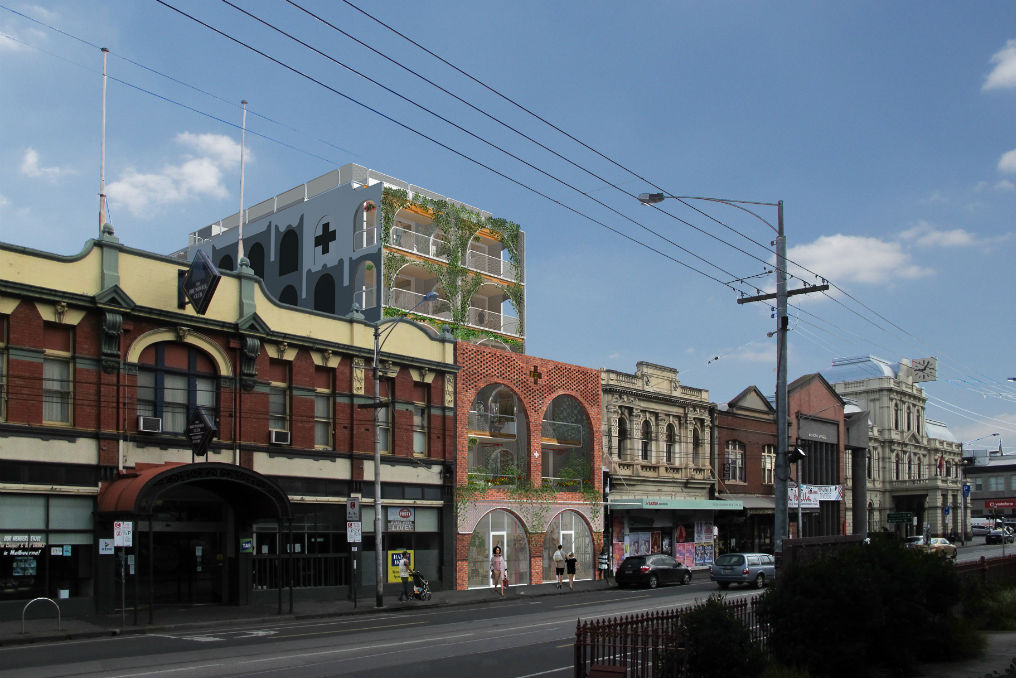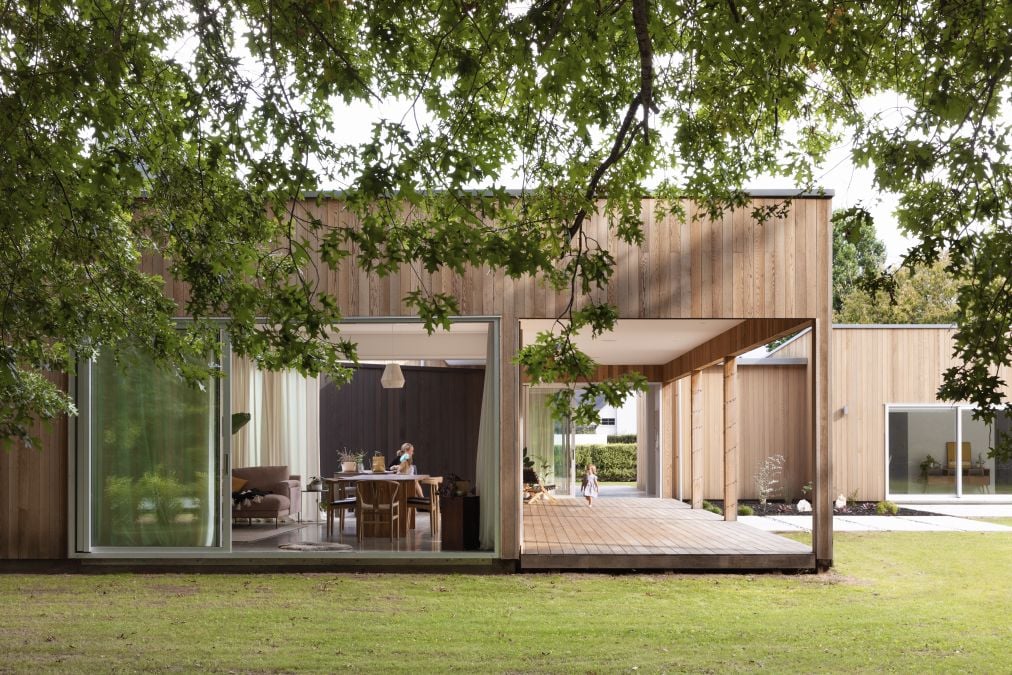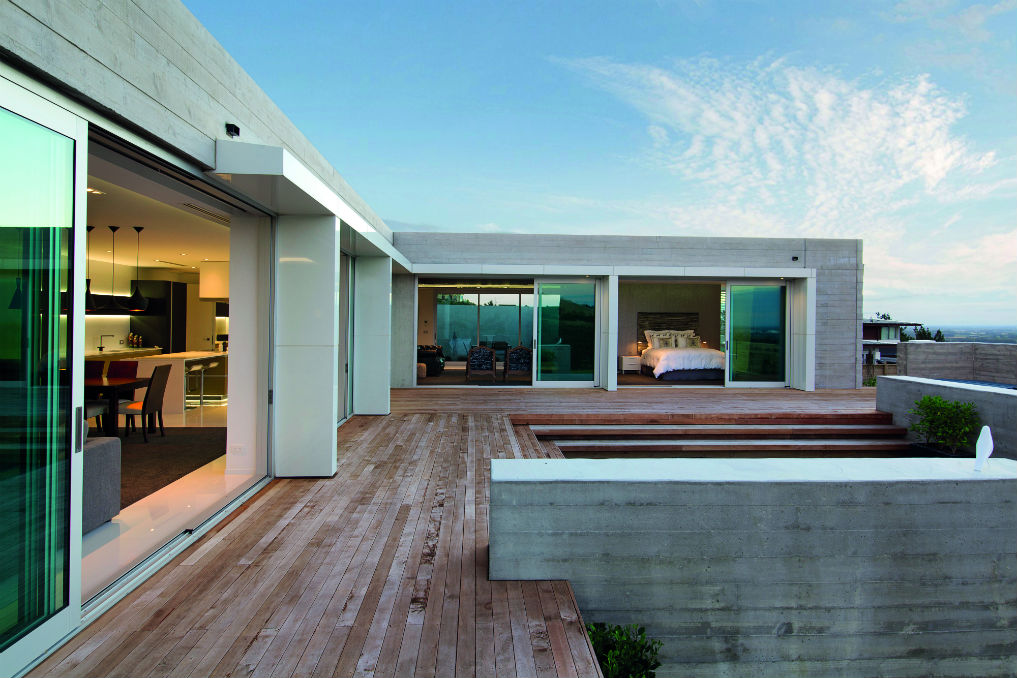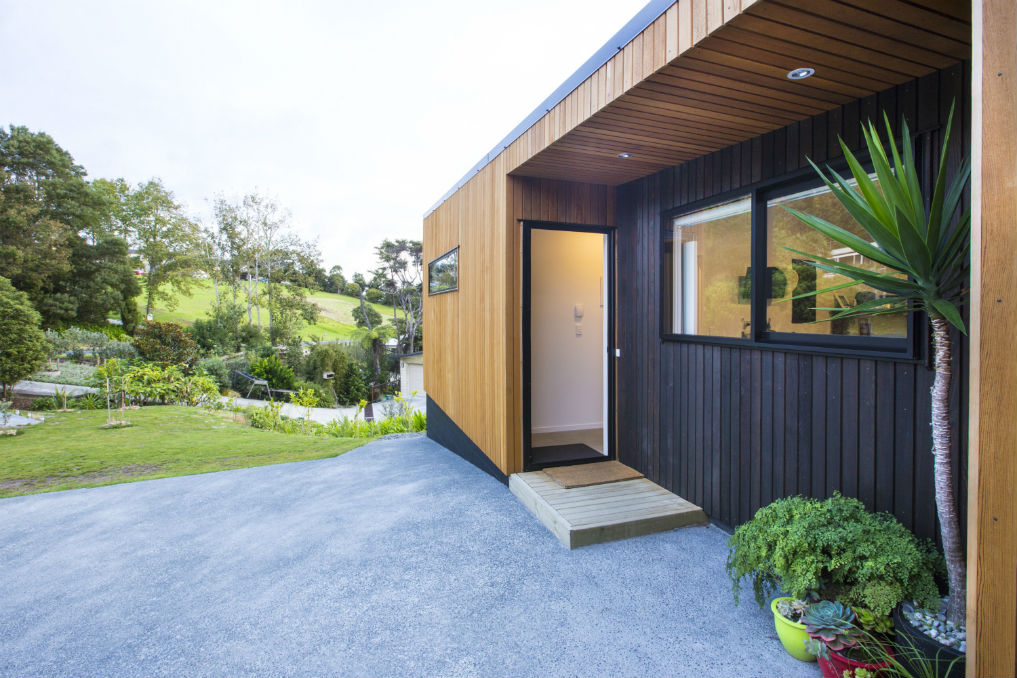The Canterbury/Westland and Nelson/Marlborough ADNZ Resene Architectural Design Awards were held on Friday night, with 11 designers celebrated from the regions. The awards are one of the most prestigious and highly anticipated architecture awards in the country.
The award-winning designers were Aaron Jones of Urban Function Architecture, Nicholas Mann of AO Architecture, Michael John of AO Architecture, Greg Young of Young Architects, Andy McLeod of Young Architects, Don Roy of Site Architecture Ltd, Mitchell Coll of Coll Architecture, Marcus Stufkens of Stufkens + Chambers Architects, Susanne Schade of Architecta Ltd, and Pippin Wright-Stow of F3 Design, and Tony Karsten of Karsten Architectural Design Ltd.
Aaron Jones of Urban Function Architecture received four awards for two projects. His design ‘Taylors’ in Sumner received the Canterbury/Westland Resene Colour in Design Award and a Commended Award in the Residential New Home up to 150m2 Category. While his project ‘Mt Pleasant Road’ in Mt Pleasant received a Highly Commended Award in the Residential New Home between 150m2 and 300m2 Category and a Highly Commended Resene Colour in Design Award.
For ‘Taylors’, the site had unmistakable topographical challenges, and Jones needed to find the perfect positioning for the home to maximise views to the bay headland and draw sunlight from the North West to ensure warmth was captured naturally. This was achieved with a simple cut into the hillside. All excavated spoil was kept onsite and pushed forward to create usable terraced platforms for children to play and edible gardens to be established.
Judges said excessive in style and concision, this house designed for a growing family, is efficiently and effectively distributed over the 75m2 footprint.
Nicholas Mann of AO Architecture won a Canterbury/Westland Residential New Home between 150m2 and 300m2 Architectural Design Award and a Commended Award in the Residential Interiors Category for his project ‘Valley House’ in Cashmere.
Butted up against a rugged basalt cliff face, the house offers an unusual perspective, considering the dominating landscape of rock and bush and views out over Christchurch to the Southern Alps. Simplicity and minimalism have been sought with concrete and glass. The facade is punctured by floor-to-ceiling glazing across both levels of the two-storeyed home, creating a solid form with glazing carved out of it across every aspect. The board-formed cast concrete creates a rough, raw aesthetic that fits well with the rugged cliff face behind.
Michael John, also of AO Architecture, won awards for two projects. He received a Commended Award in the Residential New Home over 300m2 Category for his project ‘Richmond Hill’ and a Canterbury/Westland Residential Multi-Unit Dwelling Architectural Award and a Commended Award in the Residential Alterations and Additions Category for his work on ‘Thornton Earl Manor’ in Cashmere.
‘Thornton Earl Manor’ was constructed at the turn of the century by the England Brothers, a well renowned architect and builder of early Christchurch. Sited on the Port Hills, the home originally was on a large parcel of land which included an orchard, glass houses, gardener’s cottage, servants’ quarters, tennis court and substantial gardens. The land around the Manor was slowly reduced in size as the Cashmere area developed. Current owners, Dean and Andrea have been the custodians of the Manor for more than thirty years. Before the Canterbury earthquakes they had just completed renovating the house. Luckily, they had recently moved bedrooms before the night of the September 2011 as the masonry chimney collapsed falling onto their bed. Sadly, the Manor was not so lucky and damage was extensive with masonry chimneys collapsing, the Marseilles roof tiles dislodging, and extreme damage structurally and cosmetically to all the interiors.
Dean and Andrea’s hard work renovating the Manor was undone and yet they embarked on an extremely ambitious project, to restore and renovate the Manor on a large scale. Due to the vast scale of the Manor, and being designed in a bygone era, it was decided that having the ability to lock a couple of doors to separate it into four apartments would be advantageous.
Architect, Mitchell Coll of Coll Architecture, won the Canterbury/Westland Residential New Home over 300m2 Architectural Design Award for his work on ‘Chapter Street’.
A large family home in an established part of Christchurch, this house uses textures and forms to provide presence. Centralised around the kitchen space, it needed to fill the needs of a busy family life, including time together and apart. White materials and variable textures were employed to change the appearance of the building through different times of the day and seasons.
Judges complimented Coll on the white exterior finish saying it became animated throughout the day as shadows dance across the vertical battens, horizontal louvres, and proud standing seams of the roof.
Coll also received a Highly Commended Award in the Residential Alterations and Additions Category for a project titled ‘The Esplanade’.
Andy McLeod of Young Architects won the Canterbury/Westland Residential Interiors Architectural Design Award for a Mt Pleasant Project, he called ’Geometry on Cannon’. While Greg Young, also of Young Architects, received a Commended Award in the Residential New Home between 150m2 and 300m2 Category for the project.
In ’Geometry on Cannon’ wood has been used throughout the home in many different ways, with different timber species utilised in combination, in the structure, claddings and lining. The home has expansive views over the city through to the Southern Alps.
Judges said the selection, composition, and application of the timbers, including Southern Red Beech, Pinus Radiata and charred Siberian Larch are used throughout, but stop short of descending into an Alpine chalet, spared in part by the attention to detail.
Designer Pippin Wright-Stow of F3 Design won a Canterbury/Westland Commercial/ Industrial Interiors Architectural Design award for his work on ‘The Green Lab’.
‘The Green Lab’ is a moveable, multi-use space developed by F3 Design for a Christchurch not-for-profit organisation. The brief was to create a space that would become the flagship of the organisation. A communal hub, workshop space, classroom, site office and meeting space all in one.
It was essential for The Green Lab to be easily moved between sites for different community projects. Furthermore, the structure needed to be future proofed for potential sale or repurpose.
F3 Design created a ‘glorified garden shed’ aesthetic. The final structure is strong, safe, and practical, while retaining an attractive street appeal. Structural lifting points are integrated into the design for ease of transportation, ensuring the building will have a life beyond its current site.
Small but perfectly formed, this design stood out to the judges for the love and thought that had clearly been invested.
A contemporary hillside home with expansive views of Tasman Bay designed by Tony Karsten of Karsten Architectural Design Ltd, titled ‘Bellevue House’, received a Commended Award in the Residential New Home between 150m2 and 300m2 Category.
Located on a steep hill site, with strict planning rules and challenging geotechnical conditions, a clever design was required. Karsten responded with a striking modern home with an impressive cantilevered design. Standing inside the floor to ceiling windows of the cantilevered living room you feel as though you are floating high above the ground with a bird’s eye view of Tahunanui Beach.
Judges described the home as geometric, orthogonal, and minimal. They said the design by Karsten was a clever response to a complex site and demanding brief.
In addition, Marcus Stufkens of Stufkens + Chambers Architects received a Highly Commended Award in the Residential Multi-Unit Dwelling Category for ‘Juno Apartments’ in Christchurch City. Don Roy of Site Architecture Ltd received a Commended Award in the Residential New Home between 150m2 and 300m2 Category for his work on a Mt Pleasant project titled ‘Clementine Lane Home’. Designer Susanne Schade of Architecta Ltd received a Commended Award in the Residential Interiors Category for a Hoon Hay project called ‘Hoon Hay Chalet’.
Well done to all the winners.
