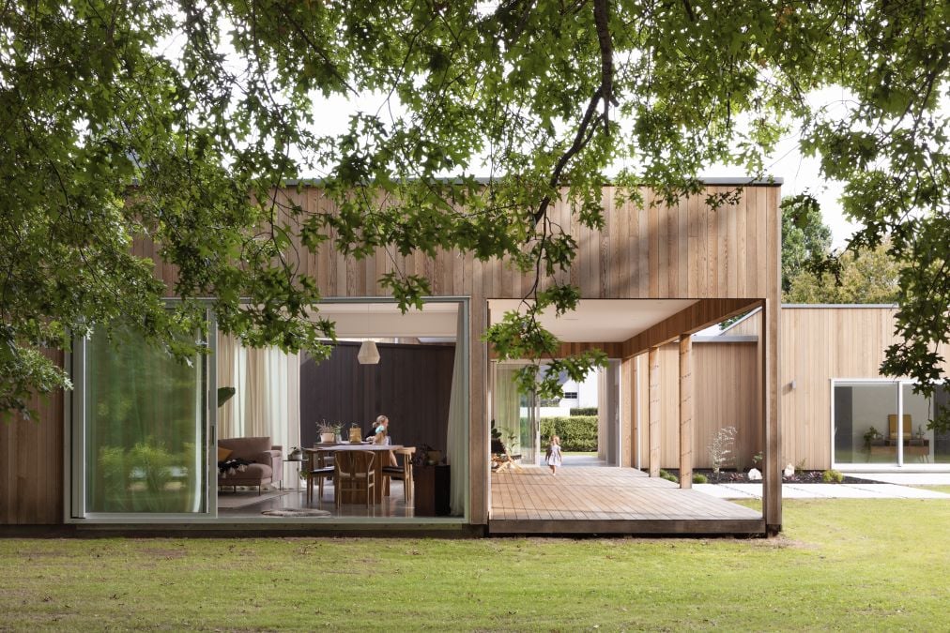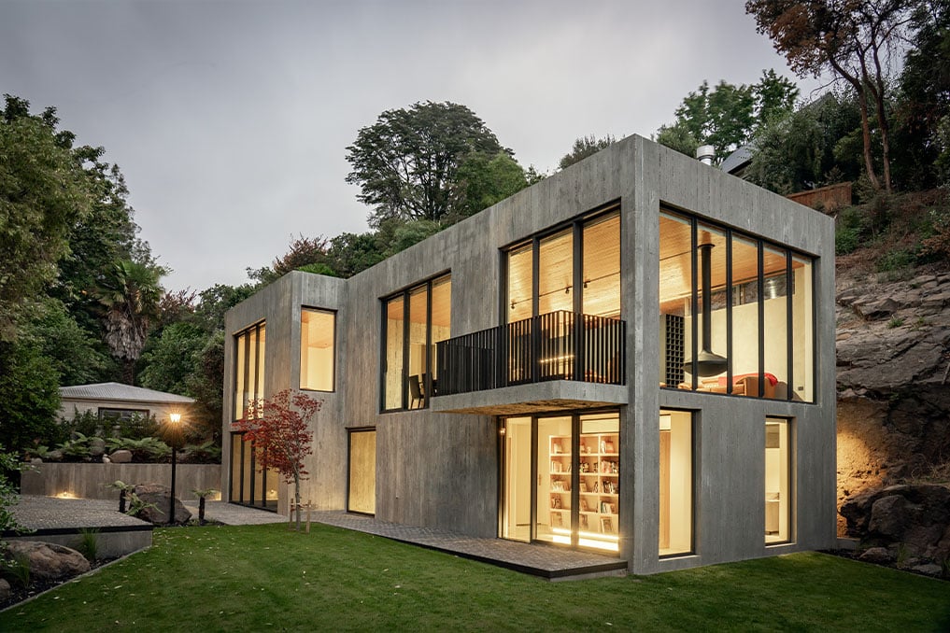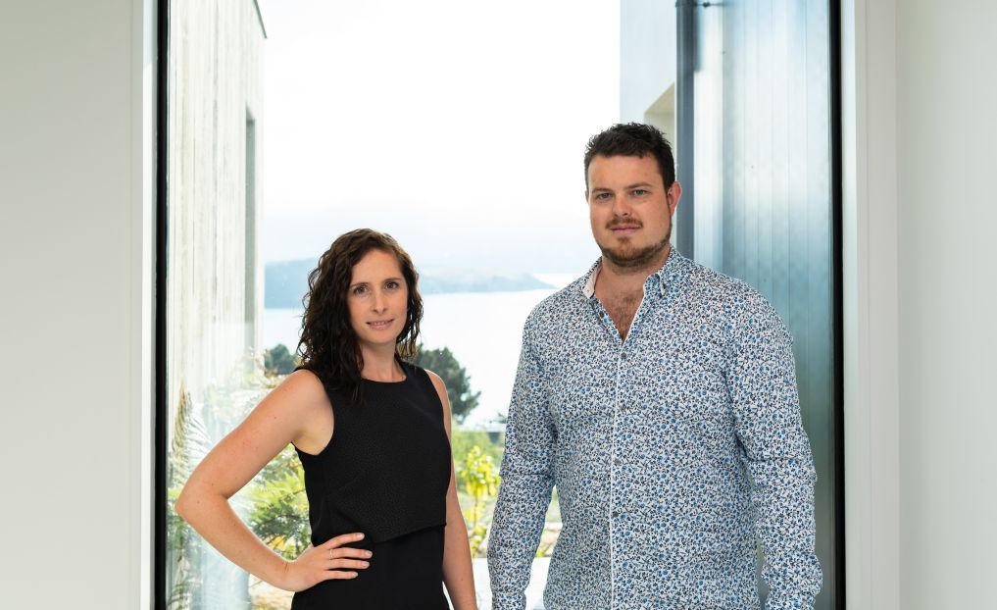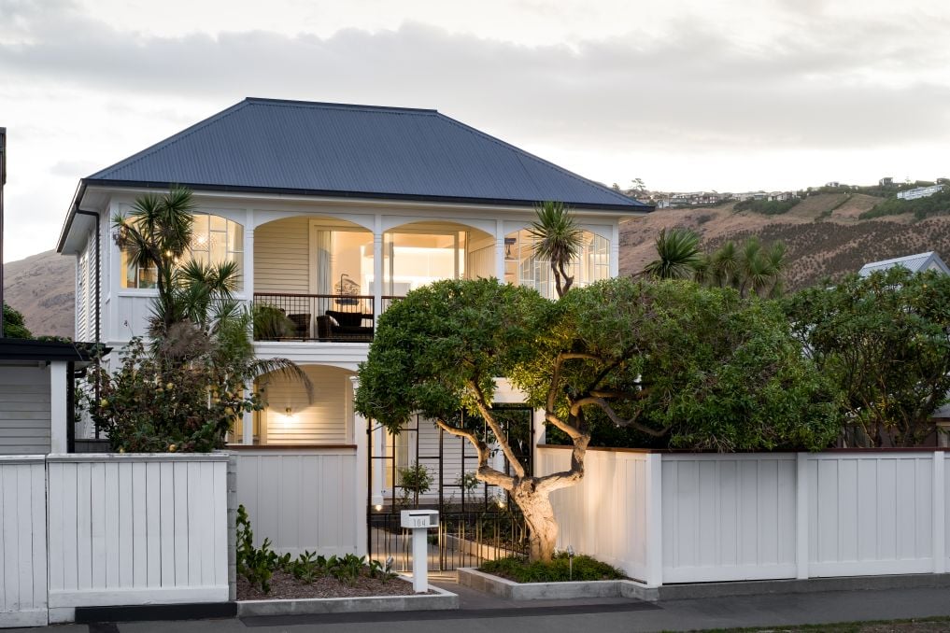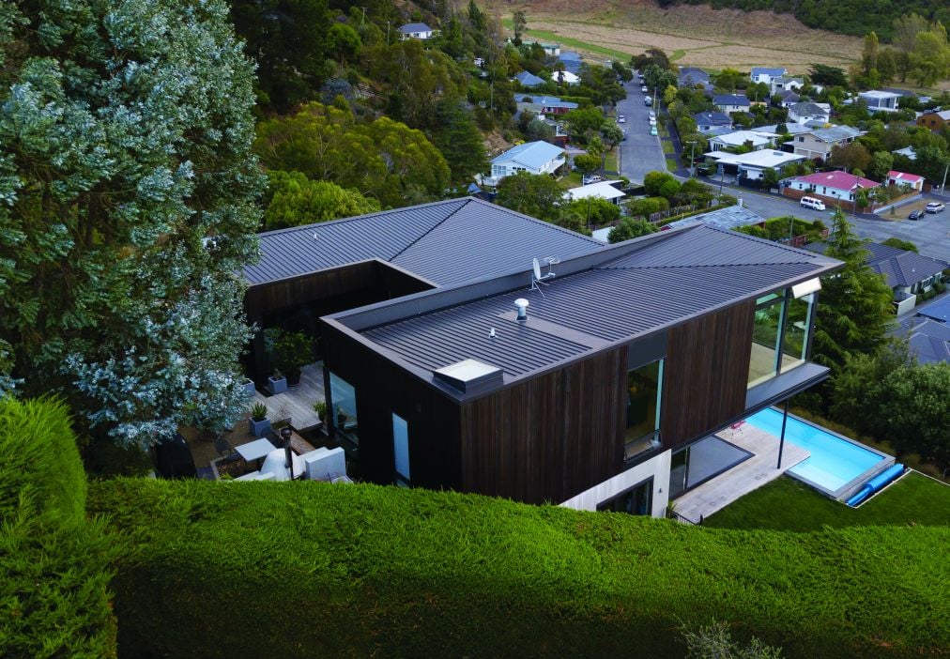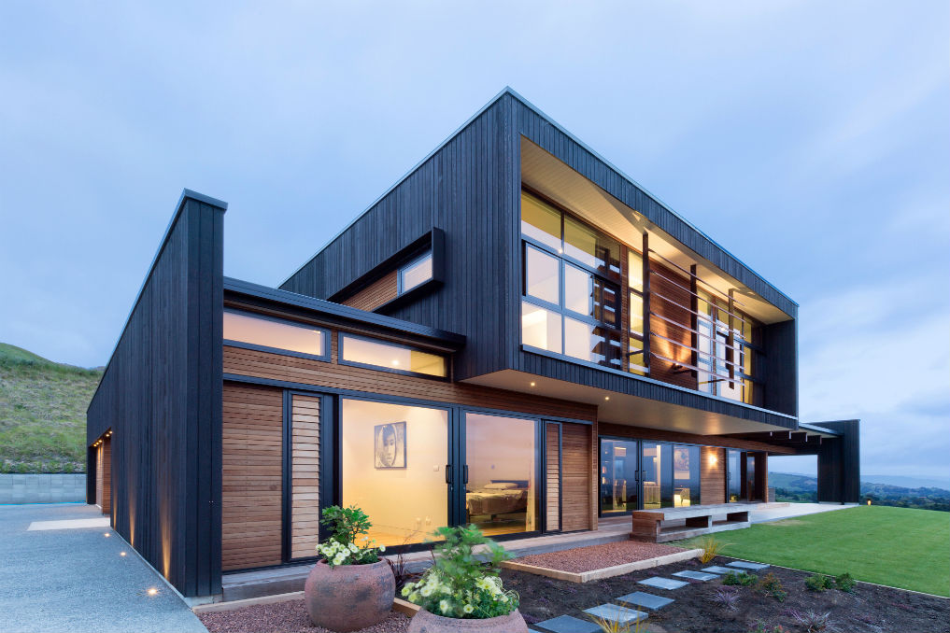


















Located on a site with a serene outlook, enhanced by mature trees, the brief was for a sophisticated, modern family home, with generous space and volume. The spatial arrangement needed to facilitate intimate connectivity between the spaces and its occupants. Any sense of overwhelm created by the volume of space needed to be reduced. It was also hoped navigating the spatial arrangement would create a sense of journey and enhance the experience of the client’s collection of artworks.
In response to the brief, the Japanese discipline of shibui was adopted for its celebration of complexity and restraint. The understated yet tactile materials, palette and textures used inside and out are a direct response to the shibui discipline. The materiality reflects an economy of means in arriving at a balanced, sculptural composition. The intention was to capture that “quiet feeling” through the visual dichotomy of simplicity and uncontrived complexity.
As part of the design commission, Red Architecture was also asked to provide detail and specification for interior finishes including the kitchen and three bathrooms. Concrete floors, insitu concrete work, cedar siding and painted gib walls were all used holistically in the interior spaces.
ADNZ Judges’ said that the beautiful pared back design “pops” with outstanding precision and care.
“The house is reminiscent of a stage set for a lifestyle. It is an exceptionally beautiful sculptured building. It celebrates the inconsistency of the use of different timbers. This is an aspirational design that responds well to the client brief. It leans hard into what it needs to do and jumps distance with the technique demonstrated. A rich design with a subtle use of colour to enhance the use of timber.”
For more on Tane Cox and Red Architecture visit: https://redarchitecture.co.nz/
