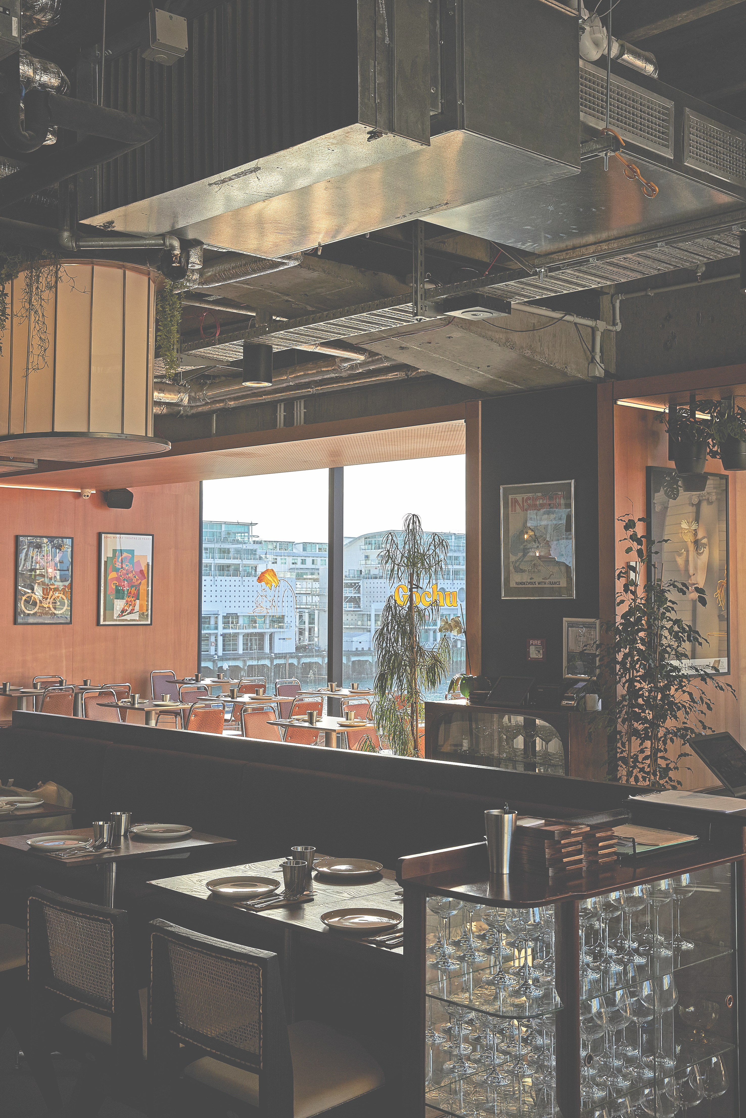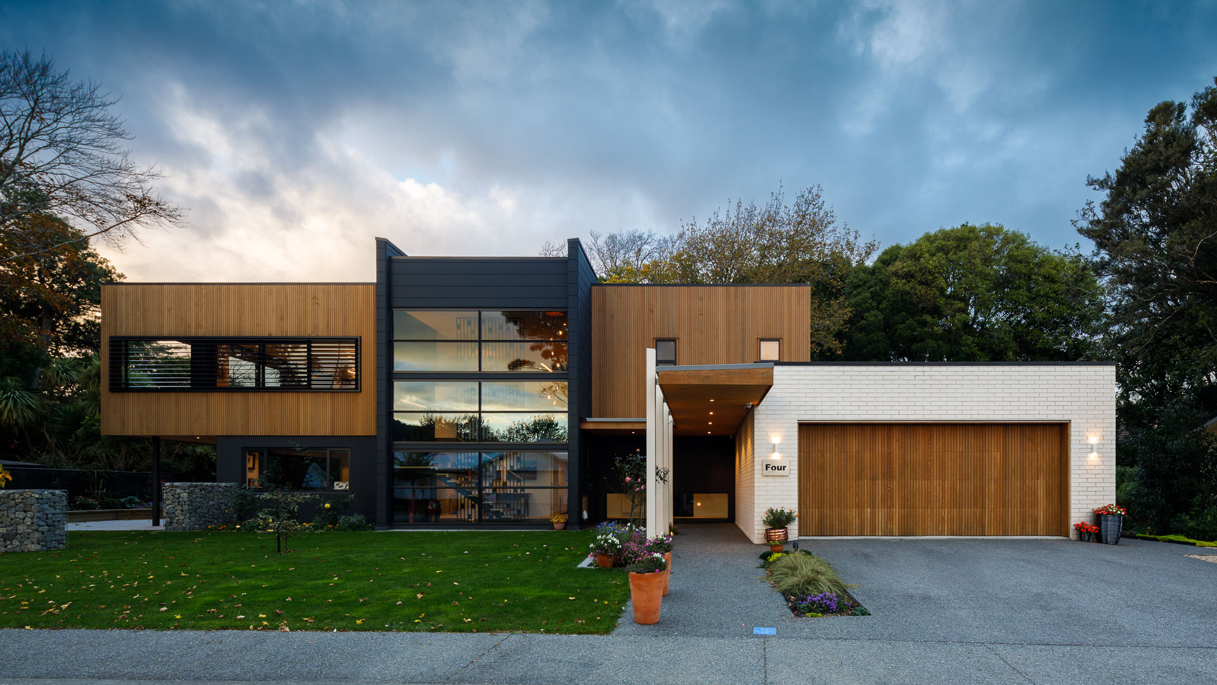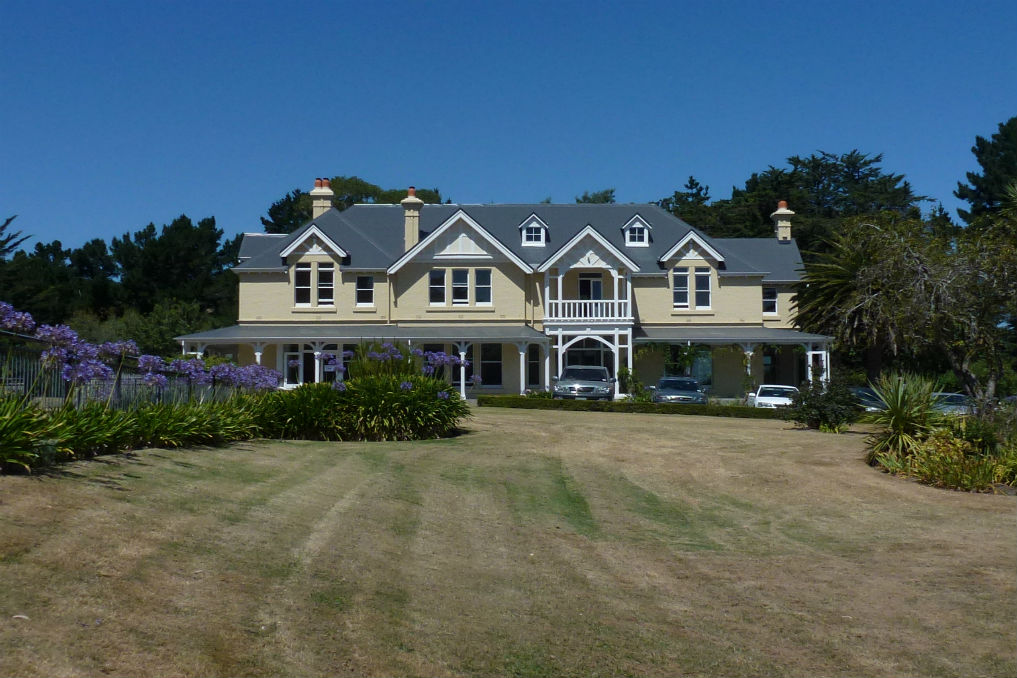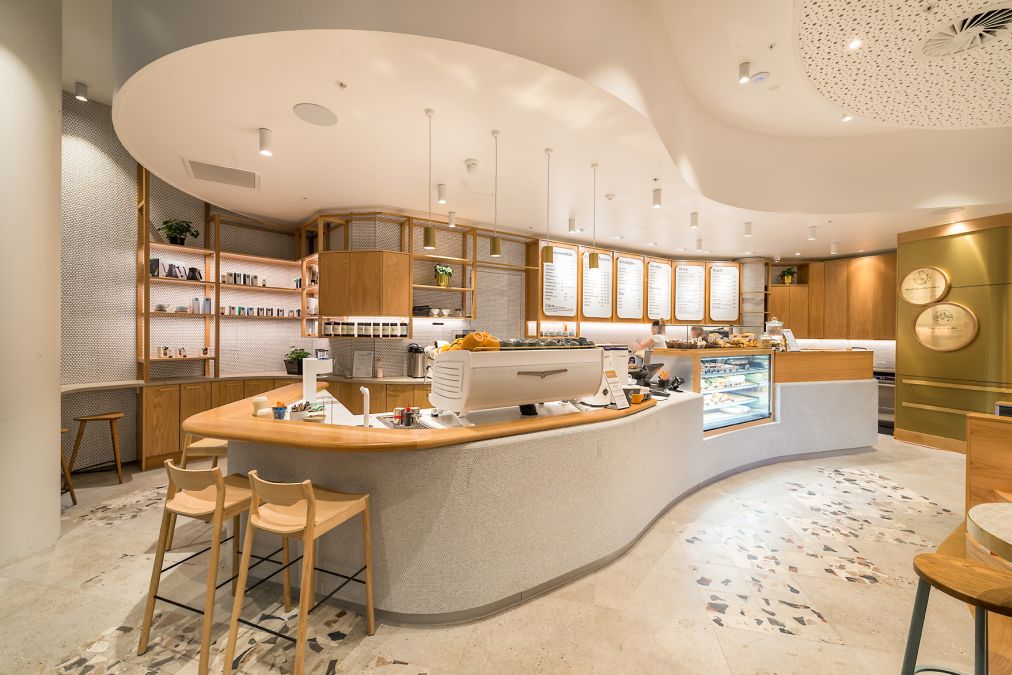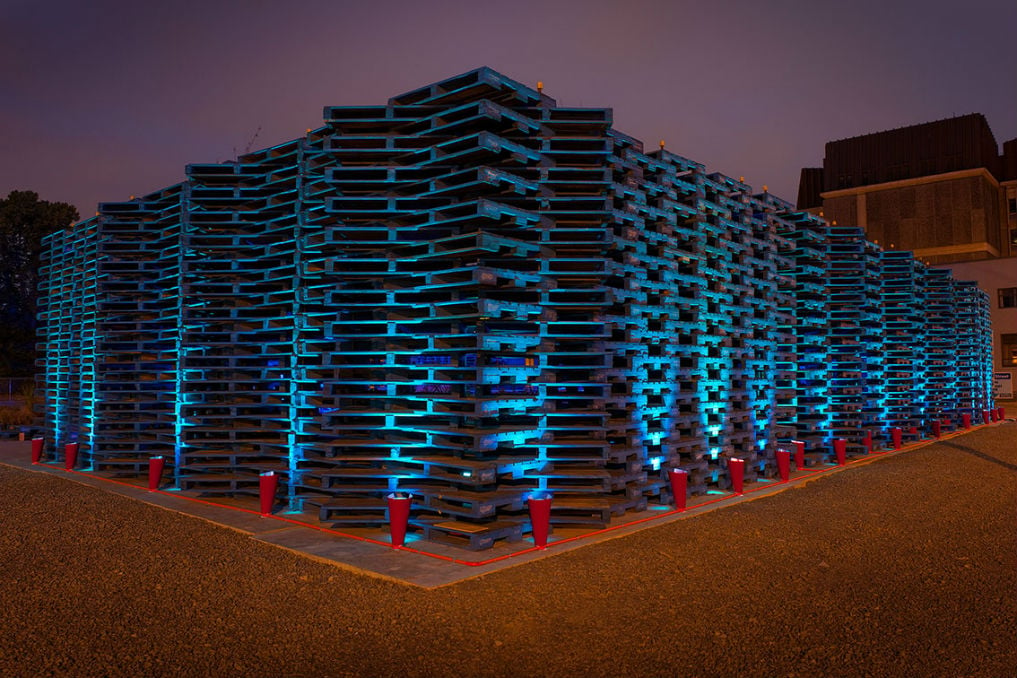With 30 Godley Drive, the relationship to site is everything. The two-storey house, on a steep hill site overlooking Taylor’s Mistake on Banks Peninsula, is neither obtrusive nor invisible in the striking rugged volcanic landscape of the surrounding Port Hills. The design is all about getting the most out of the magnificent views and the light from the north-west.
“The client brief,” says Aaron Jones, design director at Urbanfunction Architecture, “was for a small house on the hill that respected and celebrated the site, and maximised the views of the bay and the peninsula, but didn’t compromise the late sun and outdoor living, which is difficult on an east facing hill site.” To deal with the site’s topographical challenges, the build cuts into the hillside with the excavated spoil pushed outward and landscaped into terraces for a garden and children’s play area.
“We take a really close look at the practicalities,” says Jones. “Making the most of the site without having large cost implementations, balancing both. It needs to work with the building, how it touches the ground and how you enter the site.” From the road a playful bridge over the site’s steep gradient leads to the front door, adjacent but separate to the floating front deck. From here you can see straight through to the hills beyond.
The interior palette of black walls and light oak timber create a cosy, cocoon cave, an allusion to the many caves in the area’s hills. This draws the eye straight to the big picture windows framing the landscape beyond. It feels light and airy, but homely and lived in. The perfect view was achieved by Jones walking around the site holding a five-metre window-cleaning pole with a GoPro camera attached to get the floor level and eye lines exact. With those details set it was a matter of working from the top down.
Raked ceilings follow the angled roofline and echo the hill contour of Godley Head. This establishes a sense of boundless space beyond the narrow 75-metre square floorplan. On a clear day you can see forever, or at least to the horizon. Windows set the maximum height of the roofline, which in turn pulls the ceiling down to better frame the headland view. Windows have to be tough enough to take all the weather the coast can throw at them.
Upstairs is for living. The generous windowed corner facing south evolved from a conversation area intended to have built-in seating for a children’s play area as the family expanded. The living/kitchen flows out onto a deck overlooking the terraces to the rear of the house.
Tucked away behind the kitchen is a small office space, a well-appointed butler’s pantry, and the staircase to the floor below; the top of the stairs framed by a window and the view letting in light. This lower storey contains the private parts of the house: bedrooms and bathrooms.
Perhaps the most striking feature of the house is the larch timber cladding, the surface charred black and preserved with oil. The Japanese technique, known as Shou Shugi Ban, is not one commonly seen in New Zealand, but its raw, elemental qualities fit the primal landscape perfectly and Urbanfunction have made it something of a signature style. This unusual timber texture gives the build the impression of being a modest, rustic structure that has always been there, a little bit beach bach, a little bit Wild West. It softens and acclimatises what might otherwise have been yet another glass and metal box on a hill, but without losing any of the minimalist, modernist elegance.
The black-dominated interior and exterior palettes are accented in deep green detail – the front door, the handmade Spanish splashback tiles in the open plan kitchen – picking out the colour of the ever-present ocean below. “Our clients didn’t want [the front door] to get lost in the black,” says Jones.
It helps that Jones, like his client, grew up in the area and has an intimate feeling for the place, its geology, seasons and nuances. The views and an attachment to place makes up for the site’s difficult challenges. As the client says, “Don’t do it [build on a steep hillside] unless you really, really want it and have a connection to a place.” The neighbourhood is very much anchored in the Sumner community, feeling removed from the rest of Christchurch, a relaxed retreat and even a little rural.
“It’s twenty-five minutes from the city,” says Jones, “but you can hear the sheep on the farm next door and the ocean below and feel like you’re a million miles away.”
Photography by Stephen Entwisle
.jpg)






