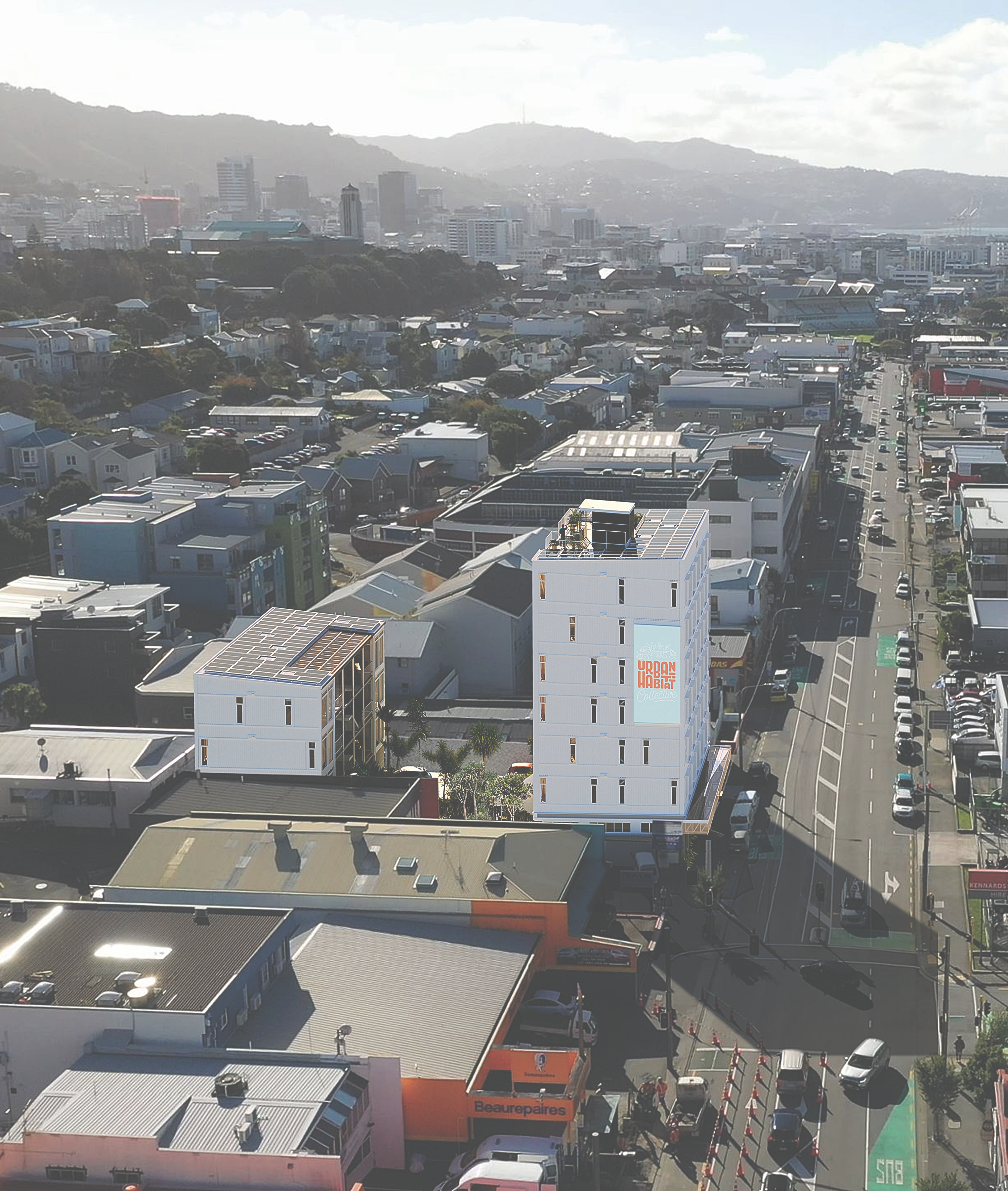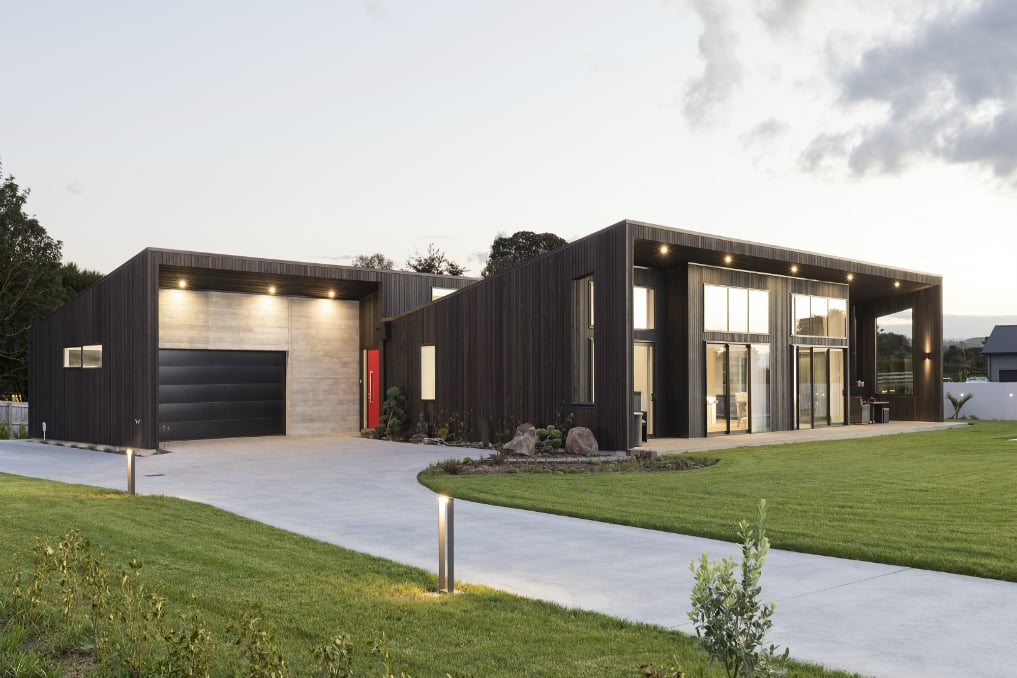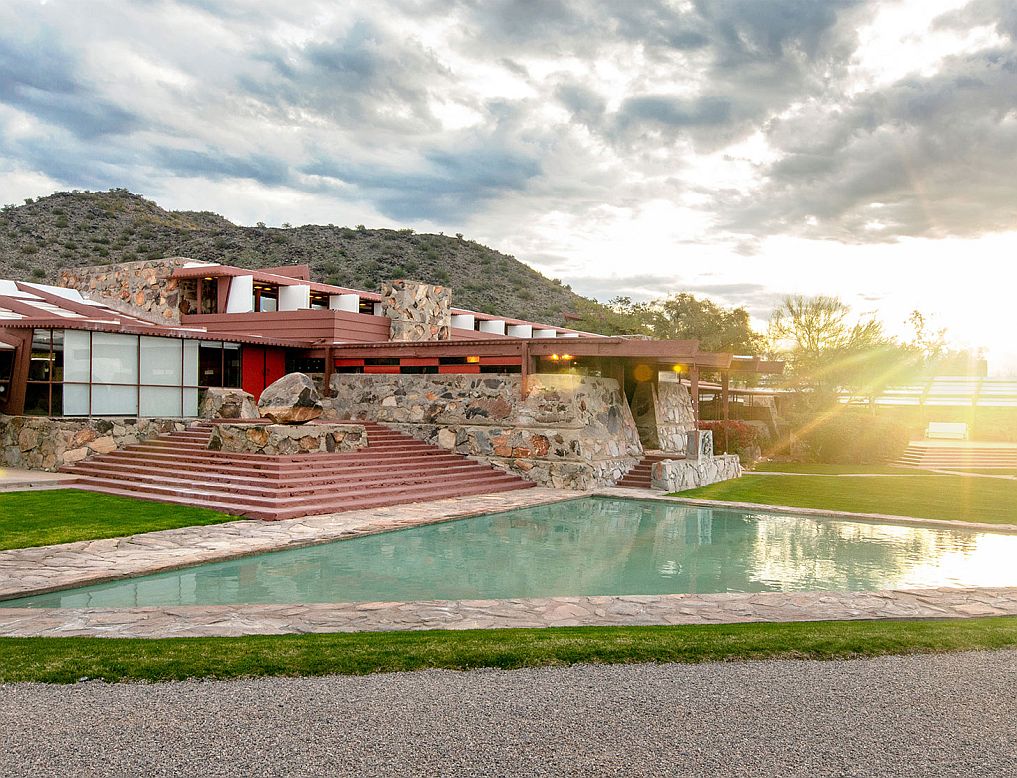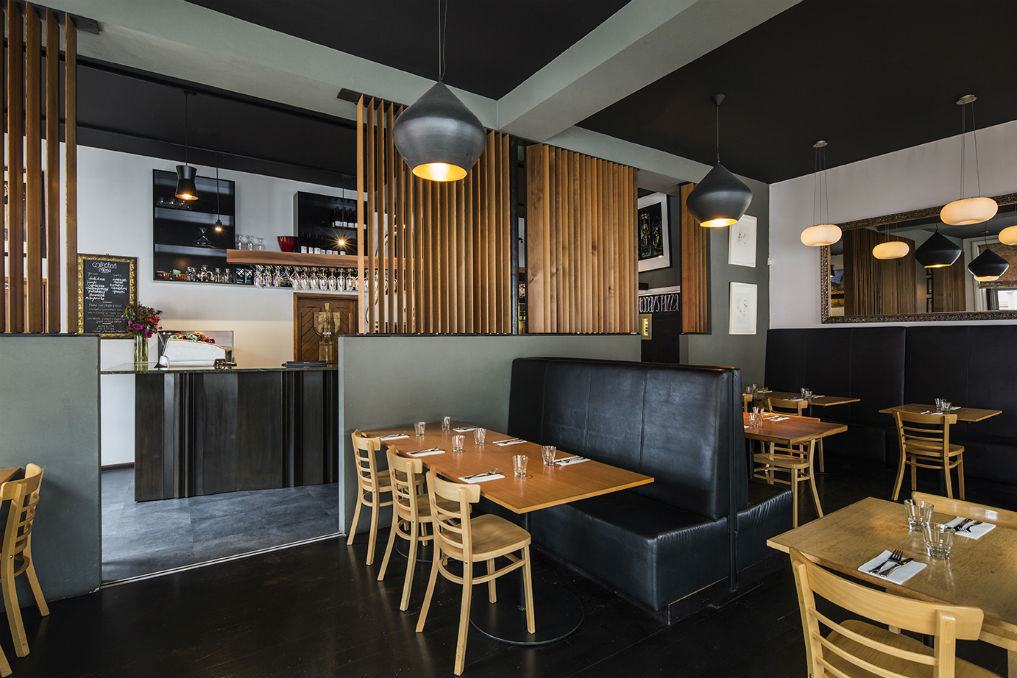When Brett and Michelle Krause decided to build on the last available section of a secluded Upper Hutt subdivision, they feared they would miss their expansive Khandallah views and easy access to downtown Wellington.
In reality they have never looked back. Life in their elevated contemporary home is proving a delight.
Retired orthopaedic surgeon Brett, who has long been a member of the Heretaunga Golf Club, now walks to the course on a private thoroughfare just along the way. As Chair of the Body Corporate he knows his neighbours well, and during lockdown everyone gathered at their street frontage for drinks and much-needed socially distanced catch-ups. Brett and Michelle regularly host neighbours, golfing friends and family.
Their home, designed by Wellington-based architect Michael Holmes and built by Holmes Construction, is discrete in its setback position and has wow factor in its elegantly sophisticated yet playful two-storied design. Appearing from some angles like a finely finished tree house, it pops its timber slatted cabin-like profile up into the tree canopy of its neighbourhood.
Bateson Way is a no-exit development carved from the edge of the historic Royal Wellington Golf Course. The land was previously owned by the Barton family. Original indigenous forest has been retained alongside the gently meandering entranceway off Ferguson Drive, and pockets of bush and a scattering of protected trees give the secluded laneway an established feel.
Michael Holmes describes the project as a dream job. His clients, while always interested, provided a very open brief, stipulating only that they wanted something boxy and modern. Michael deviated from his “on the tools” grandfather, father, uncle and brother when he left his building apprenticeship at an early age and moved to Australia. Finally returning with his now wife and a baby on the way, he surprised everyone when he decided to study architecture. While still completing his Masters, a neighbour asked if he would take care of their renovation. “A baptism of fire”, Michael now has many award winning builds under his wing and employs three technical drafts people at his office in Wellington’s Lyall Bay.
Very happy with this project, Michael feels the many detailed solutions, inside and out, have led to a comfortable and sociable home.
A generous porchway held up by a sequence of slender white columns, a transparent and generous atrium, and a striking double-height glazed stairway lined by a brightly coloured bespoke steel screen, make a welcome entry. “Our grandchildren love naming the colours,” says Brett, and the fact that the whole stairway is exposed to the street shows a delightful honesty and transparency which ensures the house is of a friendly disposition.
Another nod to the intimate laneway is the use of cream bricks on the adjoining garage facade. “An olive branch to the neighbourhood,” says Michael. These playful elements ensure the otherwise dark render, cedar and ply sit well within the surroundings. While appearing lightly variable, the overall composition is pleasingly formal.
While a comfortable living space and outdoor living area can be accessed downstairs, the real drama begins on the ascent to the upper floor. The floating stairs lead to a large and welcoming living and kitchen area, with the main bedroom to the side. Perched high above the neighbourhood, windows offer far-away views beyond rooftops and the golf course, to the Belmont Hills in the distance.
Bespoke thermally broken window joinery allows cool air to waft through open windows in the summer. The strong black lines of the louvres flow through from the living room onto the upstairs verandah. The house is also designed for high performance with a fully insulated slab, SIP envelope, vapour barriers, and a balanced heat exchange ventilation system. “Upper Hutt is cooler in winter and hotter in summer than Wellington, so we have loved discovering how well it all works,” says Brett.
Cleverly colourful and transparent, the house is designed to provide privacy while still appearing relaxed and open.
Approaching any build, Michael believes the site has its own unwavering DNA, and the clients have theirs. He believes his role as architect is to find the variables and turn them into opportunities. With this development Michael found he had clients who were happy to listen and be adventurous. The result is something playful, rather than minimalist and austere, and yet dramatically different to anything around it.
A welcome addition to the neighbourhood, Brett has found the ultimate retirement position next to his much-loved golf club and Michelle, who heads out to her work as a nurse three days a week, has created a home in which her desire for a welcoming entrance, striking elements of colour and a beautiful solid oak kitchen workbench, have all come to fruition.
Photography by Andre Vroon
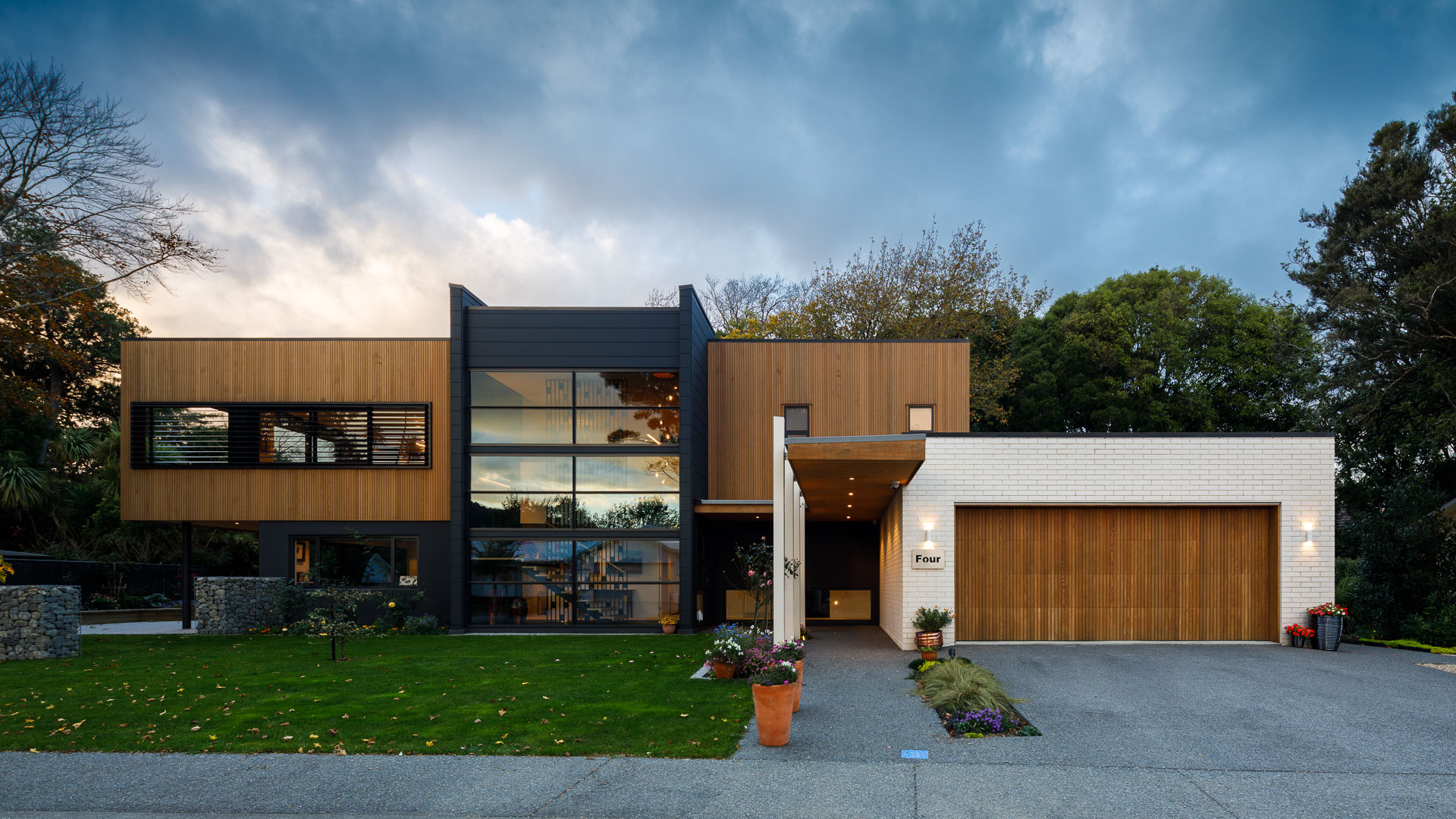





.jpg)
