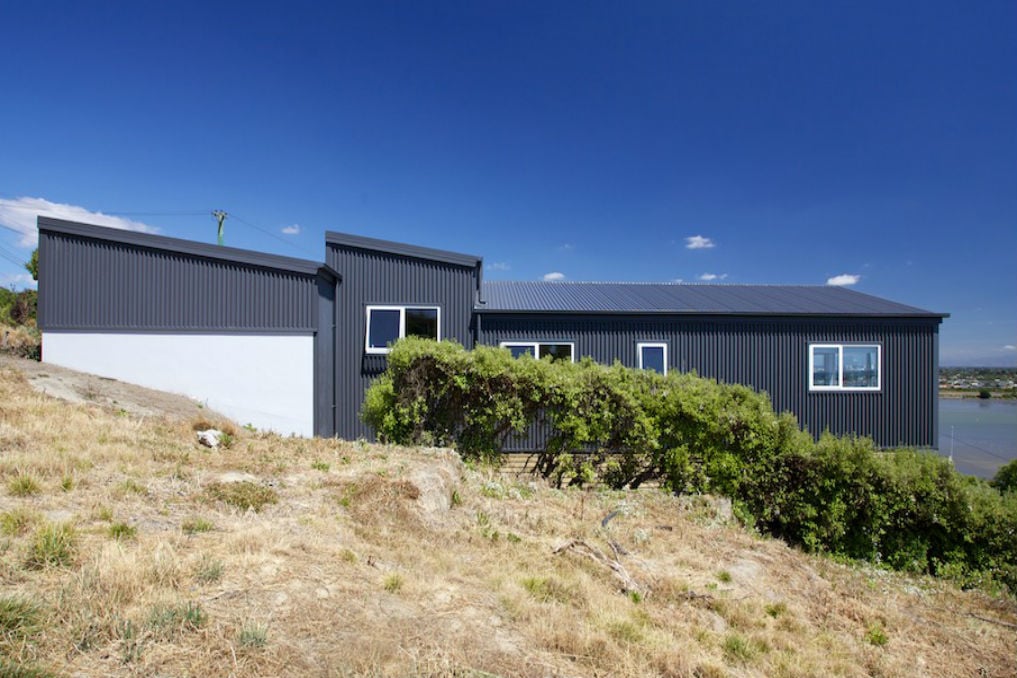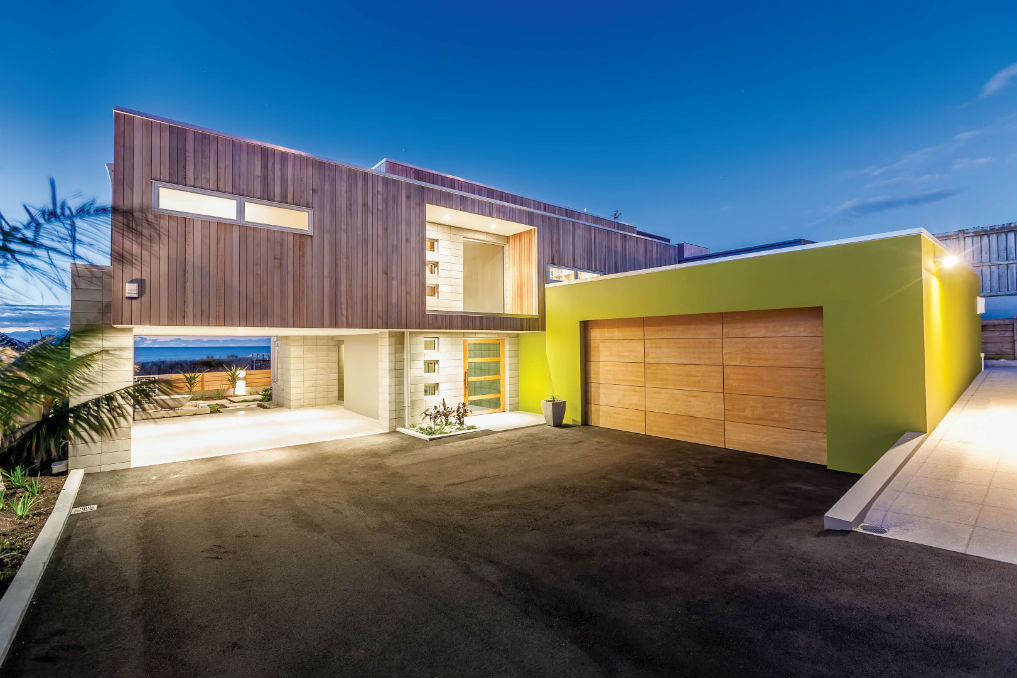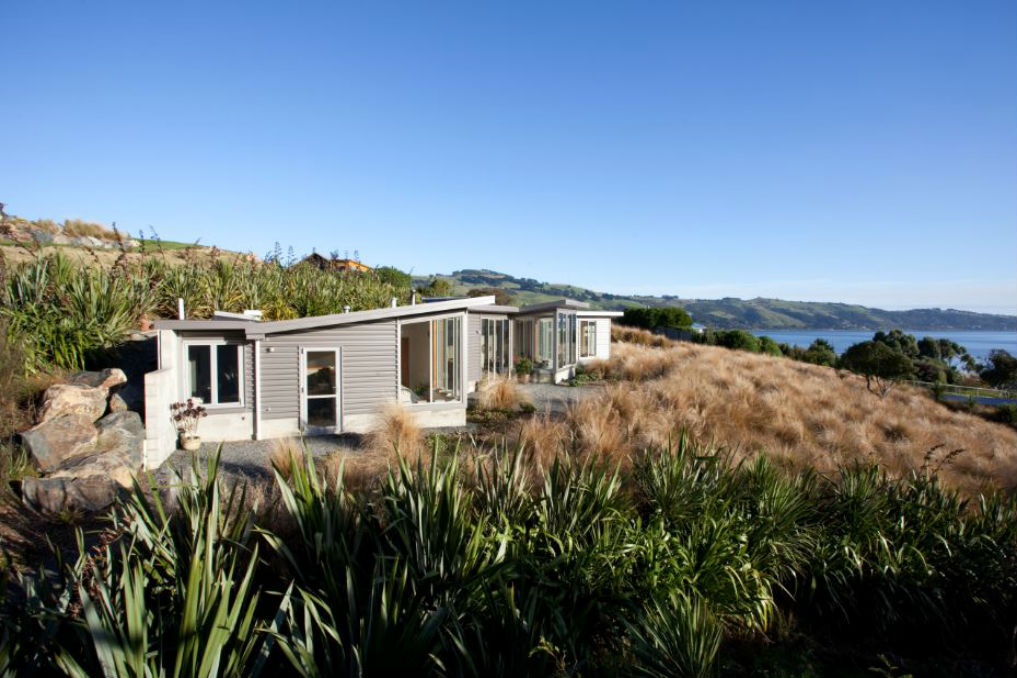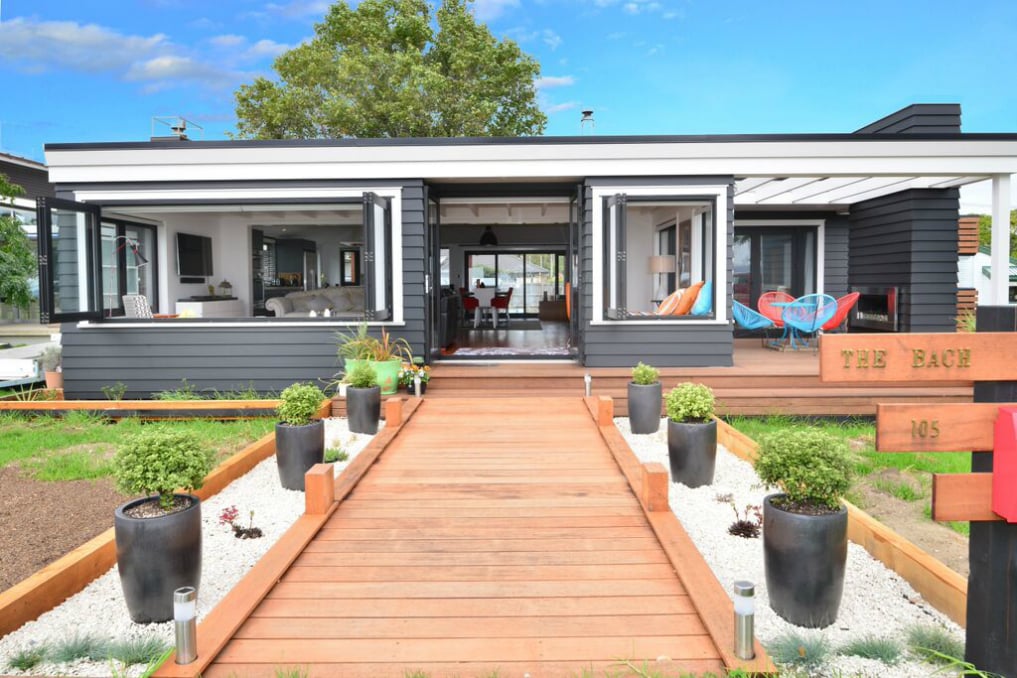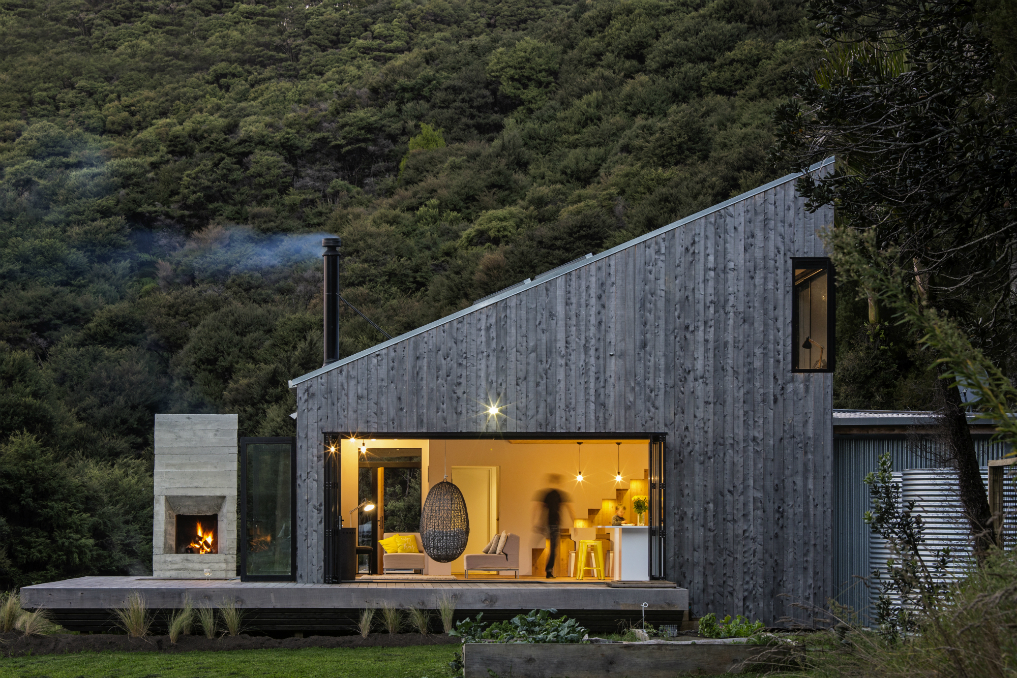When presented with the opportunity to rebuild the home of an elderly woman after it was destroyed in the Canterbury earthquakes, ADNZ member Peter Wynyard took a unique approach to design an inspiring and contemporary home.
Peter Wynyard is the founding director of Christchurch architectural design practice Archimetrix. He has a wealth of design experience, having worked on a variety of commercial and residential projects in both New Zealand and the United Kingdom.
Since the destructive Canterbury earthquakes of 2010 and 2011, Peter has seen a change in his client base, with the Archimetrix team being increasingly engaged by insurance companies, and their project managers, to redesign and work on plans for homes that were destroyed by the quakes.
One of these post-quake projects involved the design of a house for a woman in her eighties whose home in the Christchurch hillside suburb of Mount Pleasant was left in need of a rebuild. While her friends had tried to talk her out of rebuilding in the area, she was firm in her desire to stay. The original brick and tile bungalow had been her home for many years, and although she was upset following its collapse, Peter worked closely with her to design the plans for an updated home suited to her lifestyle and modern building trends.
Peter says he first looked at ways the original home could be improved. The three bedroom uninsulated house was cold, dark and gloomy, with small wooden windows set high on the walls, providing limited sunlight and warmth. It had dated features, and a basement laundry that only had external access.
"The challenge for us was to devise an alternative design solution that would cost no more than replicating the original home. We analysed the way the original house was built, and looked at how we could assign and transfer savings to gain improved design features including extra windows to capture the sun and views," says Peter.
The new home is slightly smaller than the original, with the utility space on the lower level removed to make way for an improved single level design. The interior now features an open-plan living area with a raked ceiling and lower windows allowing for better views of the estuary, while also creating a feeling of space and openness.
"The art is to use space better. Combining the kitchen, dining and living spaces has actually resulted in a smaller area overall, but the sense of space is much greater," says Peter.
As well as updating the home's interior, Peter also made changes to the exterior. Instead of using brick like the original dwelling, the new house is clad with Palliside and Colorsteel which complement each other in a collaboration of design style.
The final design is a great example of a rebuild success story in post-quake Christchurch. Peter and the Archimetrix team have designed a home that meets the client's needs and allows her to remain in the spot she has called home for so long.
Peter is a professional member of Architectural Designers New Zealand (ADNZ), and benefits significantly from the support and guidance of the organisation. ADNZ members are at the forefront of design in New Zealand, and the organisation provides its members with access to business templates, marketing assistance, and valuable media coverage through the highly coveted annual ADNZ | Resene Architectural Design Awards.
For more on Peter, you can check out his ADNZ profile
