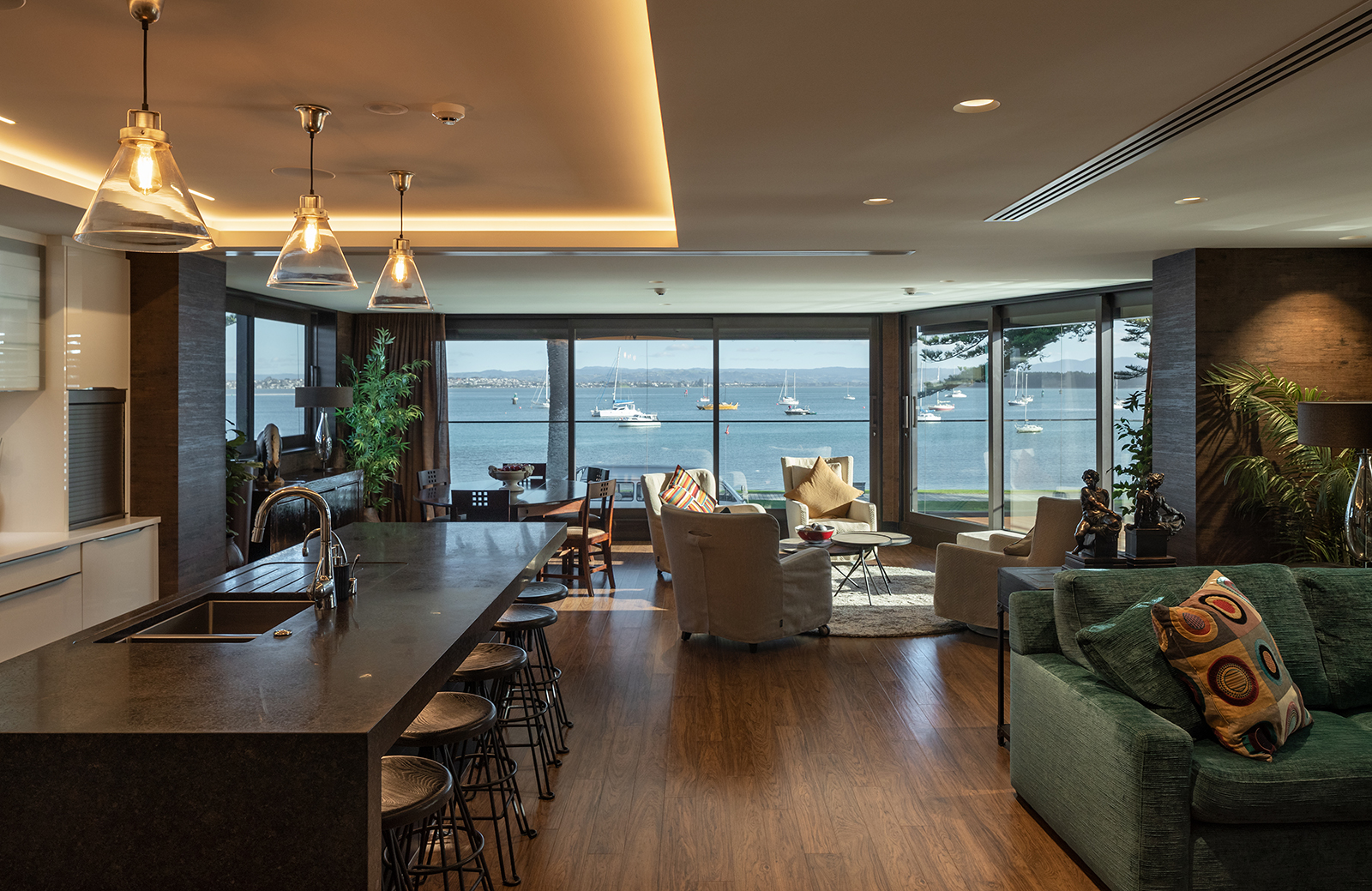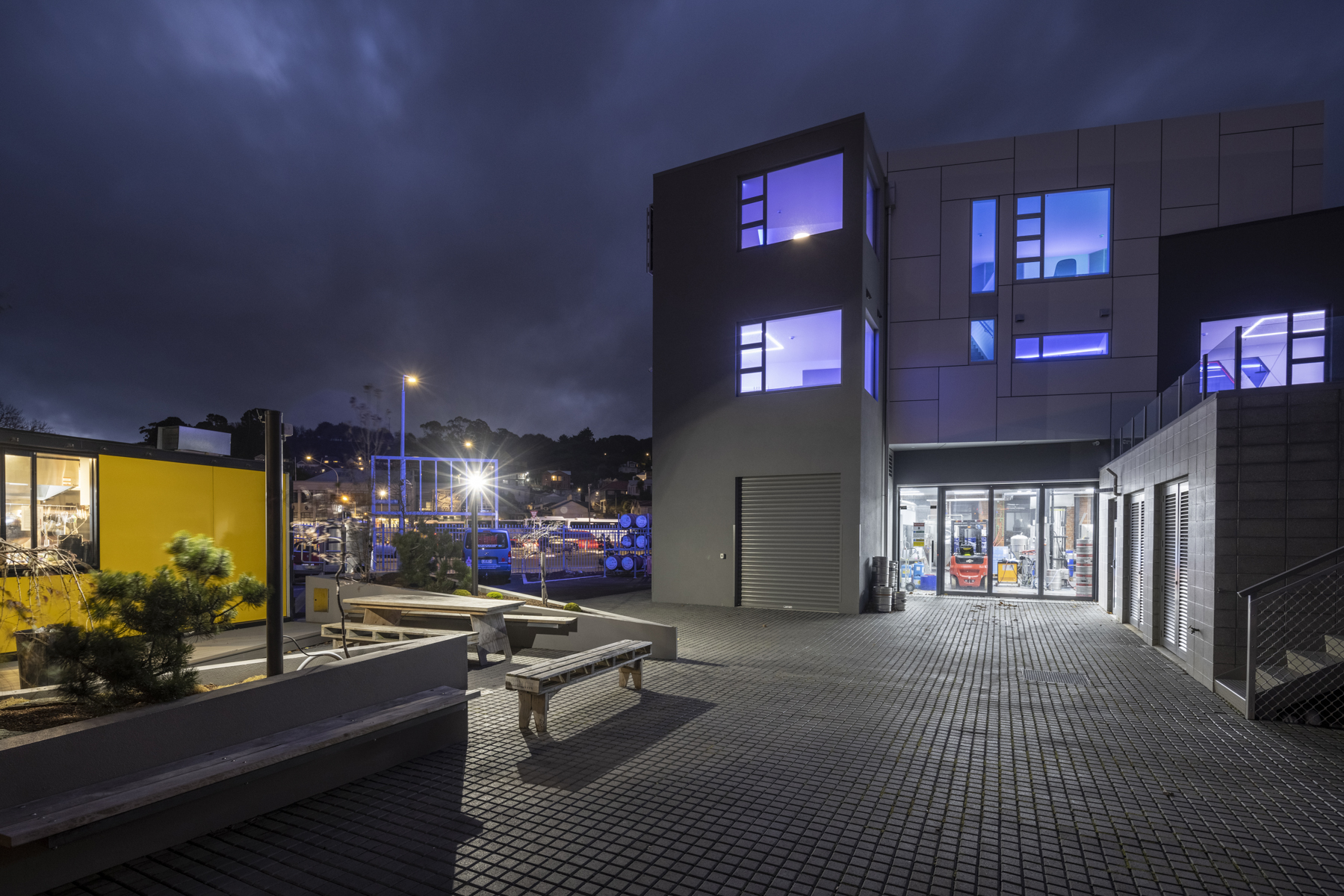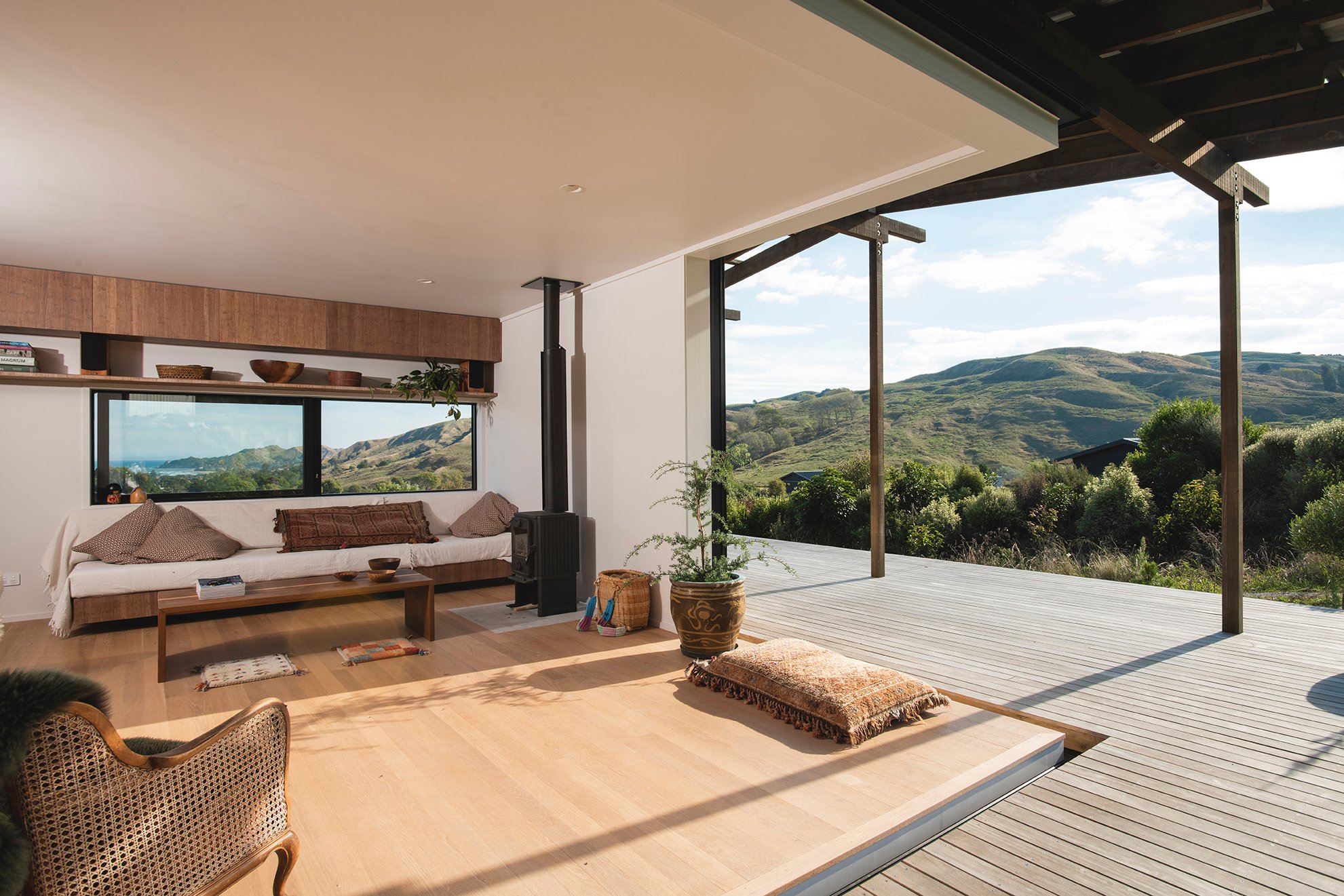Family comes first. That’s easy to say. It’s also easy to see in this home where living-room furniture is pushed aside for online dance lessons and the art is mainly children’s drawings. But Madushin and Tehani Amarasekera have taken this commitment to family a step further by extending a 1940s state house for intergenerational living.
For Madushin, an architect and director at Construkt Associates, the decision to keep Tehani’s parents close came from the heart.
Getting his head around creating two homes under one roof was trickier. “Ideally we’d have started with a vacant section, but in Auckland that’s often not possible,” he says. It was more financially viable to find a house to alter.
The suburb of Three Kings has a lot going for it: it’s close to the city and its own maunga (Te Ta-tua-a-Riukiuta) is a visual and recreational asset. Plus it has an abundance of solid housing stock built by the Crown. The 72 square-metre bungalow on an elevated site had a backyard that “wasn’t too big or too small.” Previous owners had sensitively added a room and a detached single garage, and the well-matured garden cocooned it in greenery. It was the perfect starting point.
Balancing togetherness and separation between generations, but also in architectural expression, became the challenge. The extension needed to mesh with the character of the existing – all within a modest budget of $500,000. “We couldn’t push out as we wanted to retain the backyard for the kids, so we had to go up,” says Madushin.
His design response is articulate and inventive. Described in basic terms, there’s a new front door inserted in the gap between the bungalow and the garage; a double-height stairwell corridor now connects the two buildings; an upper bedroom level cantilevers over the original footprint.
Of course, it was more complicated than that. When Madushin looks at the house, he can see the compromises and appreciate the moments of magic. “Most of the key decisions were driven by existing conditions – some of the puzzle pieces logically fell into place early.”
To keep costs realistic, he used existing structure where possible. “We wanted to minimise new footings due to potential underground tomos.” Instead, posts are positioned beyond the existing building footprint to hold up the cantilevered addition. Similarly, when part of the 1940s home was dismantled and half the roof removed to accommodate the upper level, any timber taken out was upcycled in floor boards, stair treads, panelling and cabinetry. The result is a home that reads like a wedding rhyme: some things are old, others new; there are borrowed view lines and paintwork with a hint of blue.
His design response is articulate and inventive. Described in basic terms, there’s a new front door inserted in the gap between the bungalow and the garage; a double- height stairwell corridor now connects the two buildings; an upper bedroom level cantilevers over the original footprint.
Photography by Cavin Hui & Madushin Amarasekera
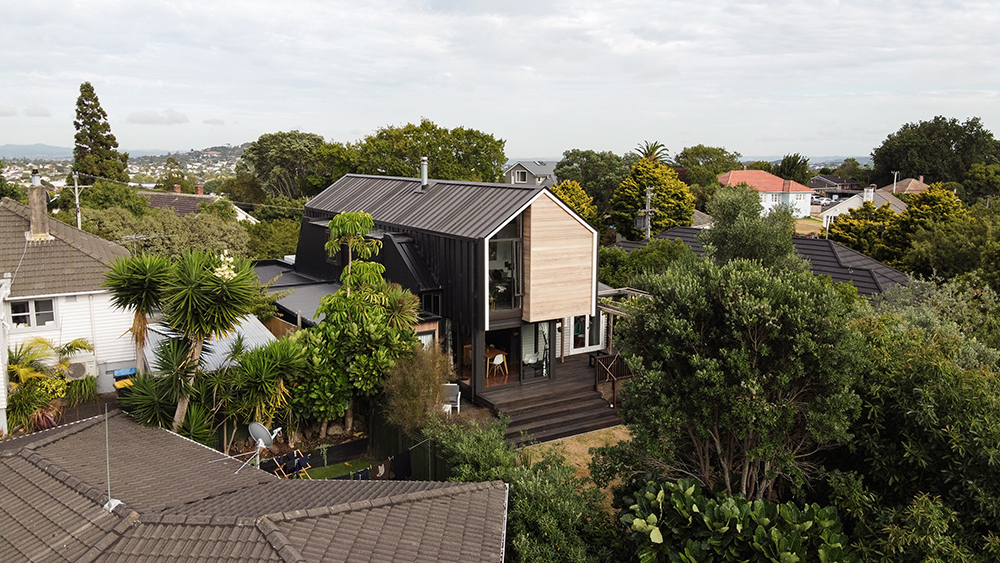




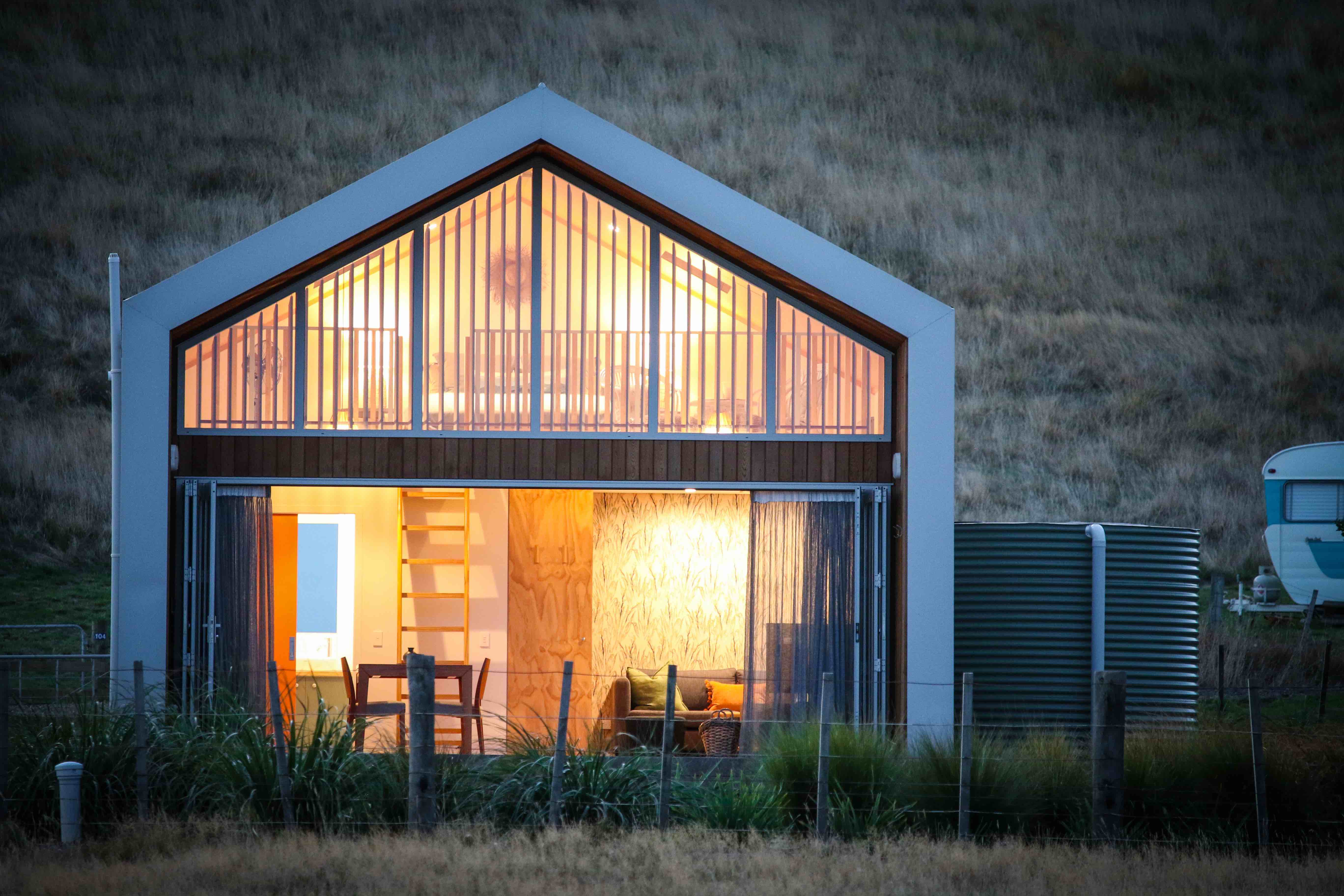
.jpg)
