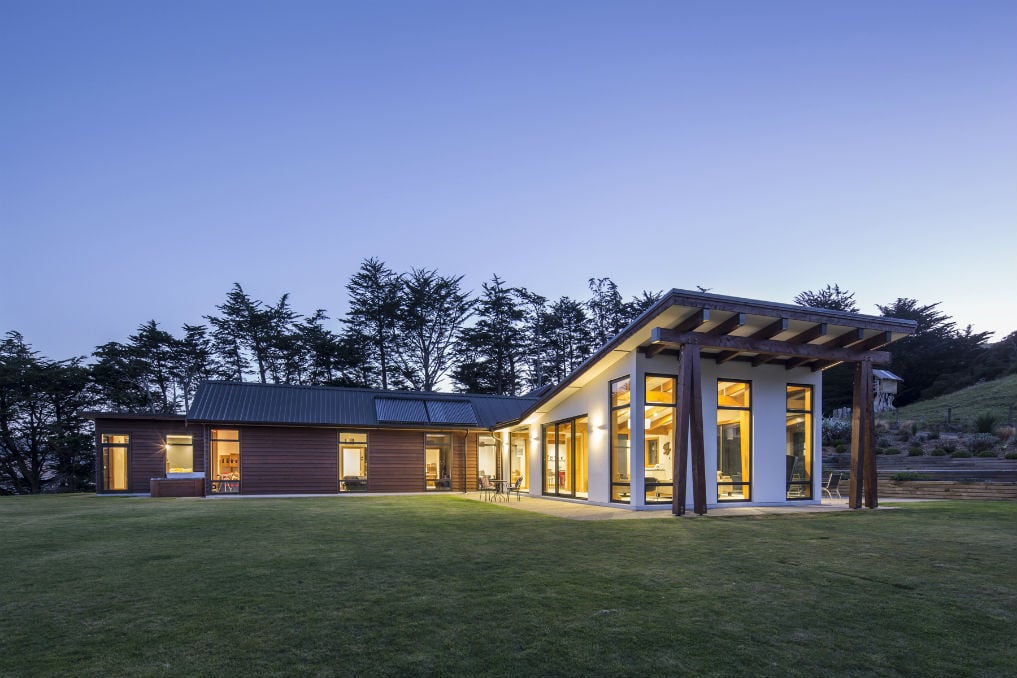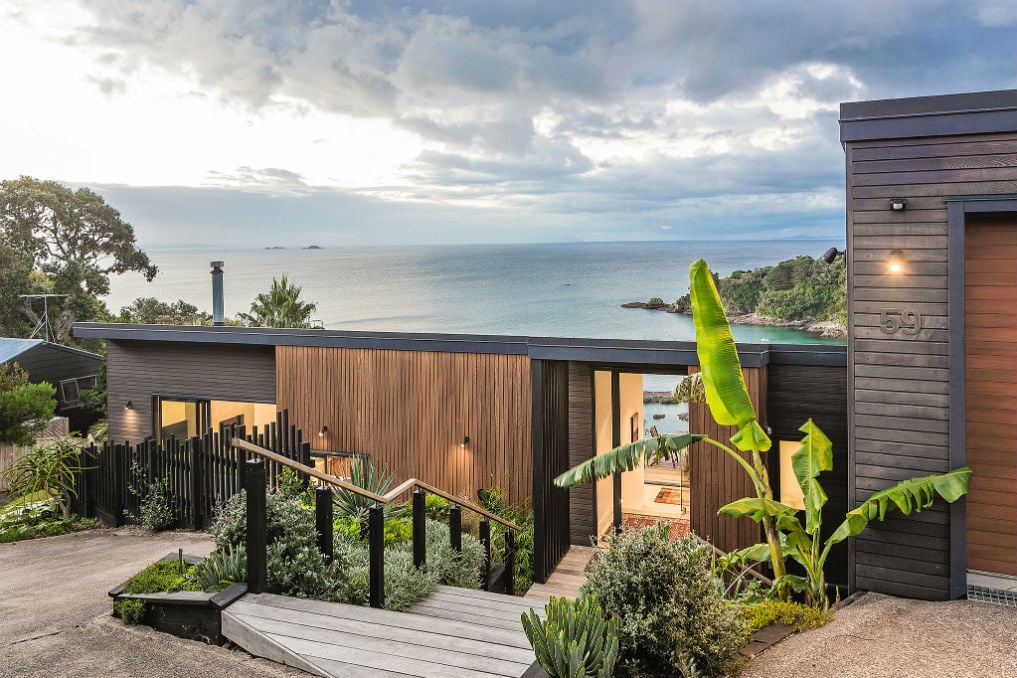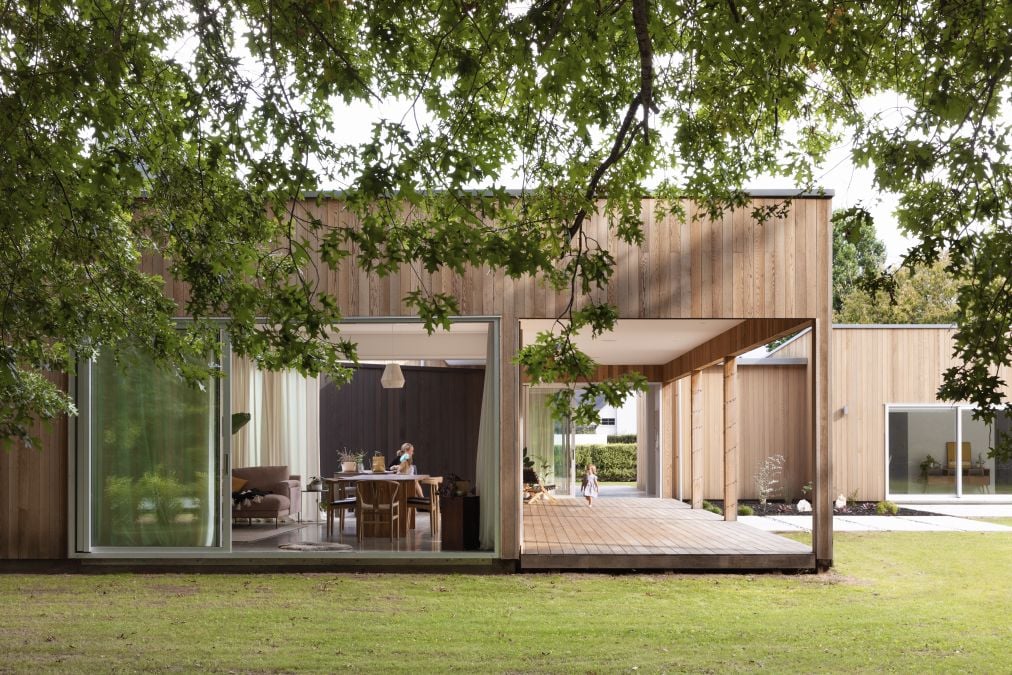High on the hills facing Taiaroa Heads at the entrance to Otago Harbour, this striking home by Richard Wilden is designed to defy the elements.
As well as neatly capturing sun angles and avoiding prevailing winds, the form and layout of the home also reflects its unique method of construction - incorporating a system of lightweight prefabricated panels in their testing phase.
Richard developed the system partly because of the Christchurch earthquakes and also as a response 'to our ageing methods of building'.
'I wanted a system that was quick, cost effective, more efficient and less wasteful,' says Richard. 'It also needed to tap into the current skills of the labour force and not require any special plant or equipment. It needed to be handled onsite without special lifting equipment, and had to be fast to erect'.
Each 1.2m wide module can be made on or offsite, using standard industry methods. Studs, GIB, plywood and insulation form the panel. Richard says four buildings using the system have been completed and another four are in the design phase.
The layout of the Otago Harbour home forms narrow rectilinear wings based on the 1.2m grid, with walls and openings defined by its modular dimensions.
The living spaces are slender and transparent allowing access to sun and views from all sides. Both sides of the living space can be opened right up, with the choice determined by the day's wind direction.
Elderly and gnarled, wind-blown Macrocarpa trees provide a dramatic backdrop for the home. Cypress has been a valued timber since ancient times, and Cypress Macrocarpa was planted throughout New Zealand from the 1860s as shelter belts. Making use of the available resource, site milled Macrocarpa posts and angled beams have been incorporated into the home's design, reinforcing the structural grid throughout the interior.
'Macrocarpa is great stuff to work with,' says Richard, 'It looks good, it's durable and cost effective. And because there is so much timber in the home, we went for a simple colour palate - off whites to complement, rather than compete with the timber.'
Many Otago Harbour residents on the west side, sacrifice sun for harbour views contributing to poor thermal performance in homes. Richard has successfully designed this home so rooms have access to north facing light, sun and the stunning views. The living spaces open up to the north with sun and views, while the cedar clad bedroom wing sits low slung and snug with an east west orientation. This home is stylish, functional and comfortable, despite its exposed location.
Visit Richards ADNZ profile here to see more projects.






.jpg)

