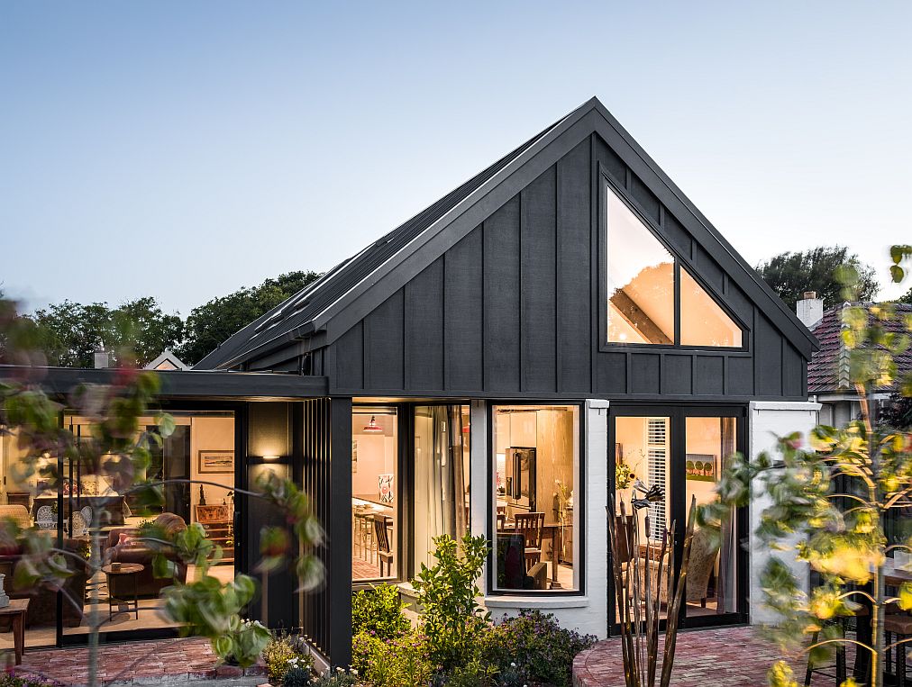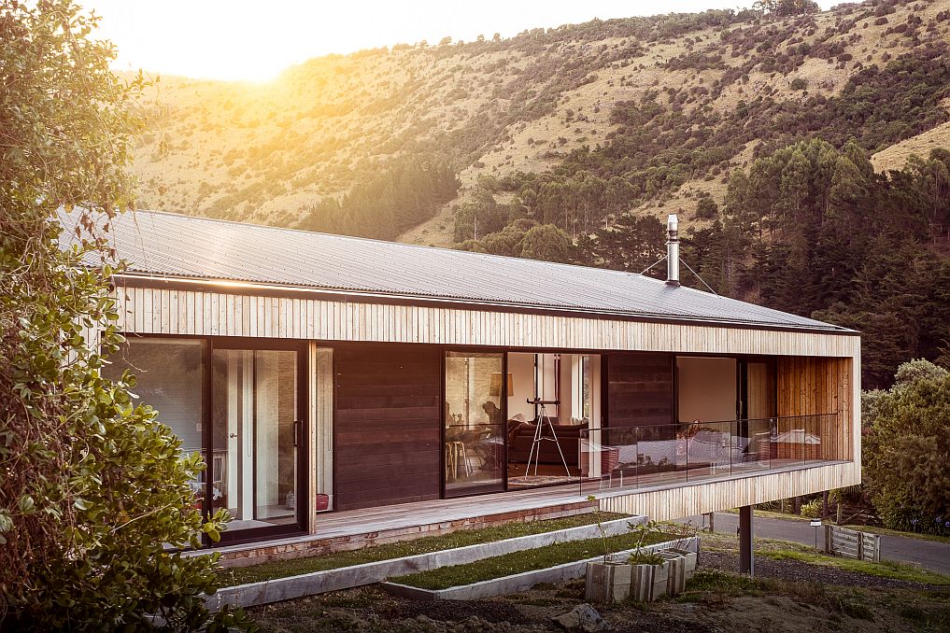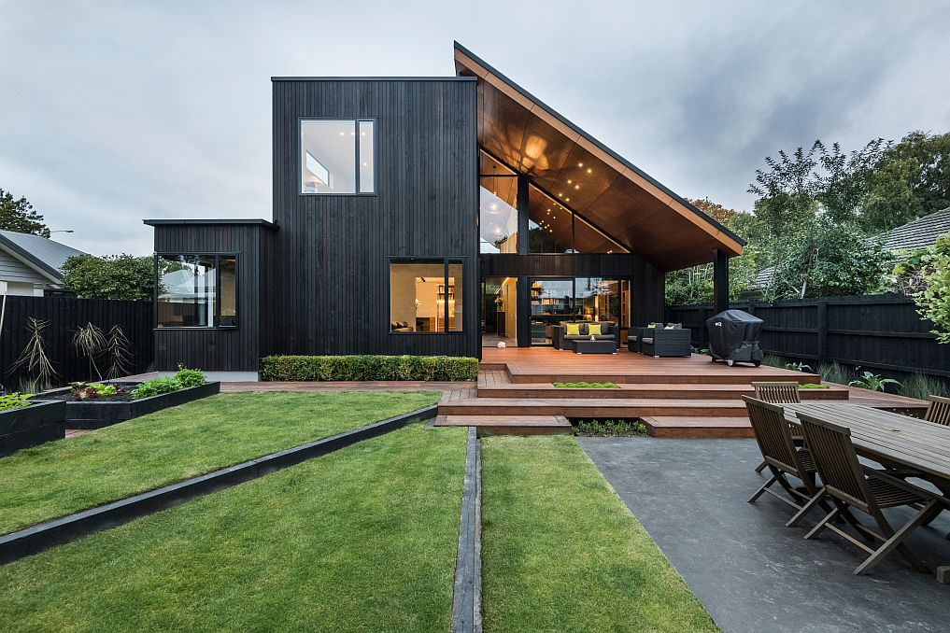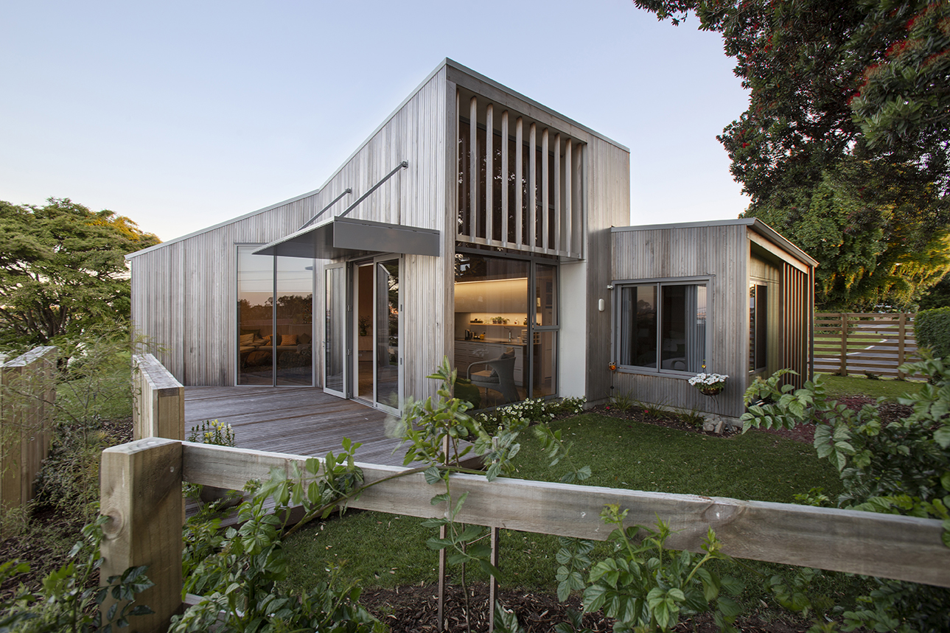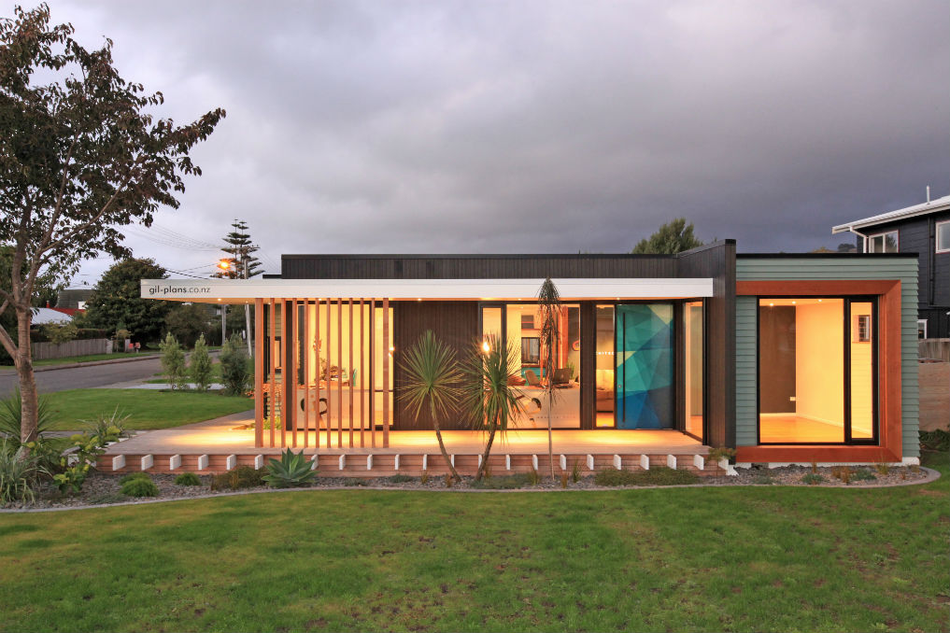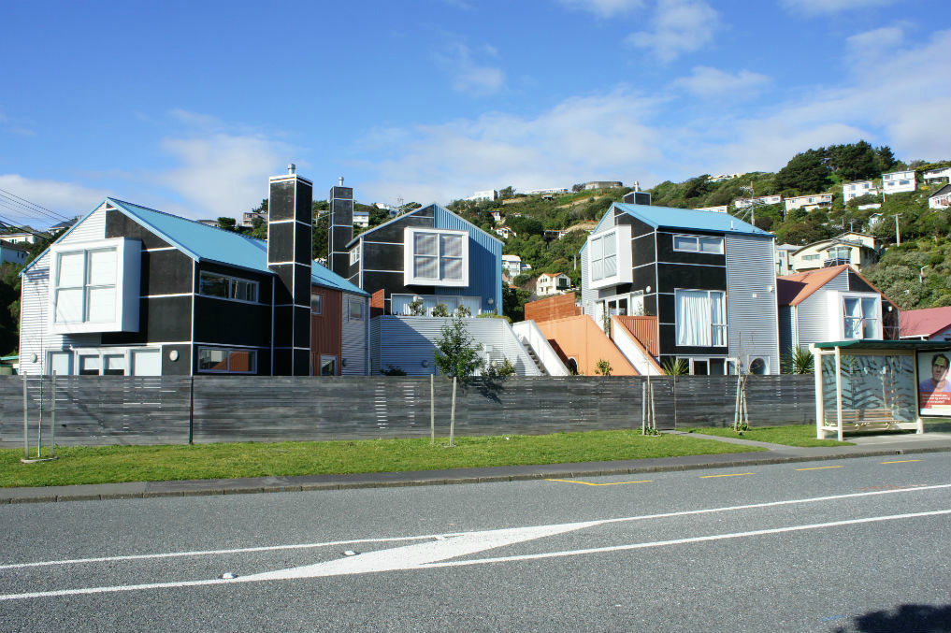A suburb in Christchurch, renowned for its prestigious villas, has welcomed a new addition to the neighbourhood: A modern, very cool, black and white single-story barn home designed by Barry Connor of Barry Connor Architectural Design.
Built for a retired couple who wanted a simple but contemporary home to take them into their twilight years. The design is a celebration of curves and brick, both new and old.
“We wanted to incorporate the existing heritage red brick wall that frames the property. The wall actually curves into the site at the entry and so this classic curve concept was used as inspiration for the design of the home. Several curved windows reinforce the theme and add interest to the main living and rear entry.
“We introduced white bagged brick cladding into the design, not only as a contrast to the black board and batten, but as a nod to the original brickwork. We took a long time researching the right brick to use, we wanted it to be modern and fresh but also to have the shadow effect, which you find in traditional brick structures,” says Barry.
The simple long barn form sits confidently on the site and is positioned to provide its owners privacy from the street while also affording them as much outdoor space along the north and east sides as possible.
The main living, kitchen and dining spaces are located to the front and open out to the main courtyard garden. The master bedroom shares the central courtyard but with its own access point.
“The owners wanted pockets of gardens to enjoy pottering and entertaining all year round. Understanding this, we designed a home that draws people to the outdoor spaces from various areas – including the living spaces and the master bedroom.
“As part of this, floor to ceiling glazing and sliding doors to both the rear yard and courtyard were utilised. This ensures natural light and ventilation, while also creating a strong connection between internal and external spaces,” says Barry.
Based in Canterbury, Barry Connor has been a member of ADNZ since 2012. He likes to work on projects that are slightly different from the norm and enjoys working with smaller spaces that require clever thinking. For more information on Barry Connor Architectural Design visit: https://www.adnz.org.nz/profile/barryconnor
Images by Dennis Radermacher of Lightforge Photography.
