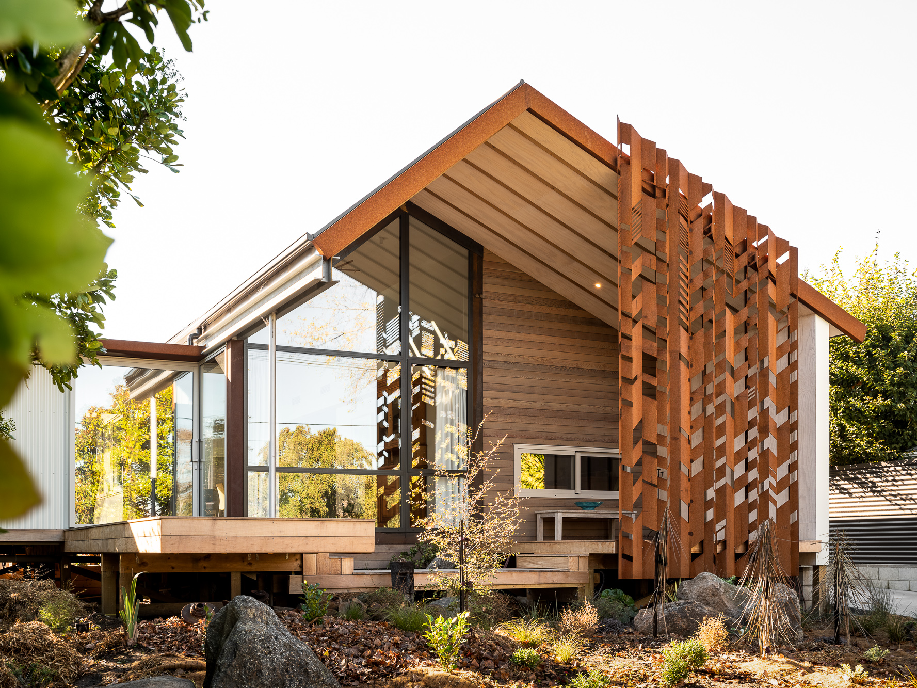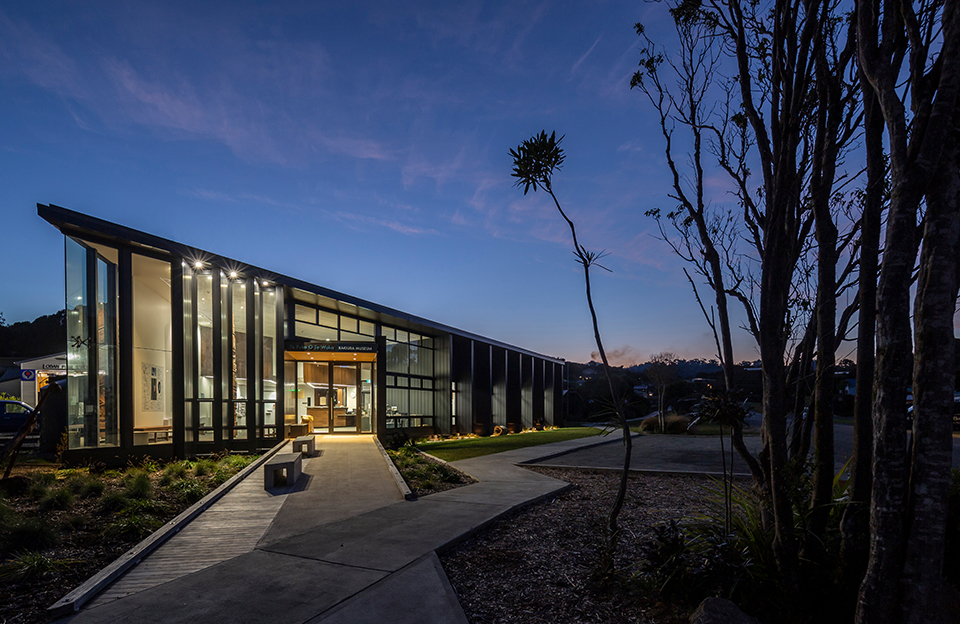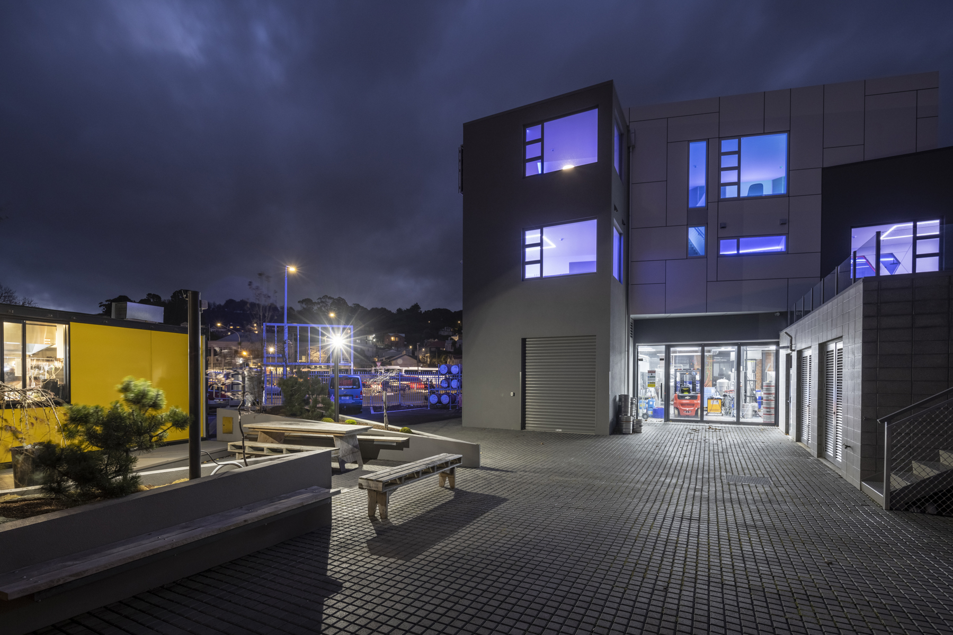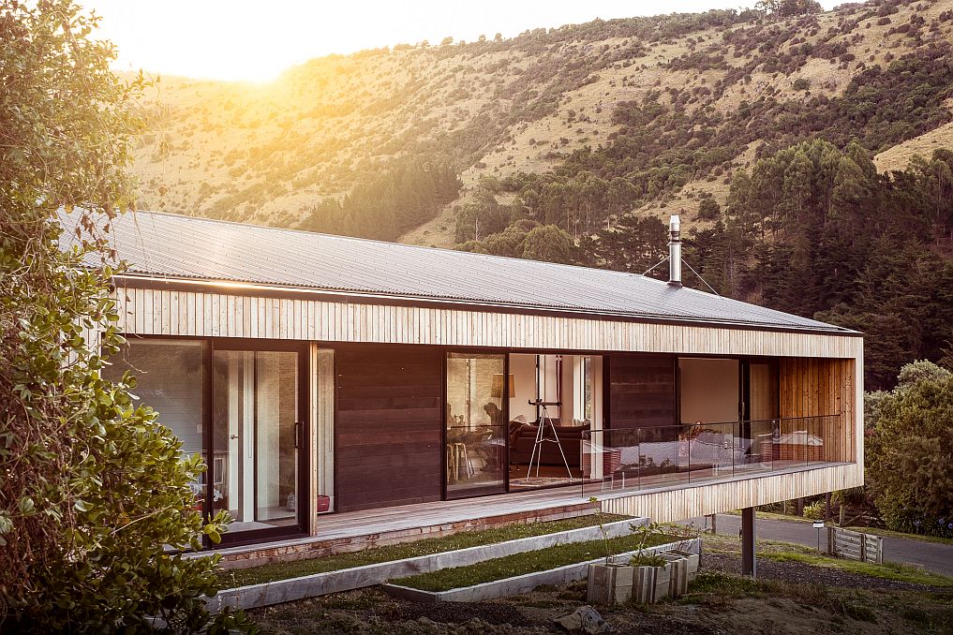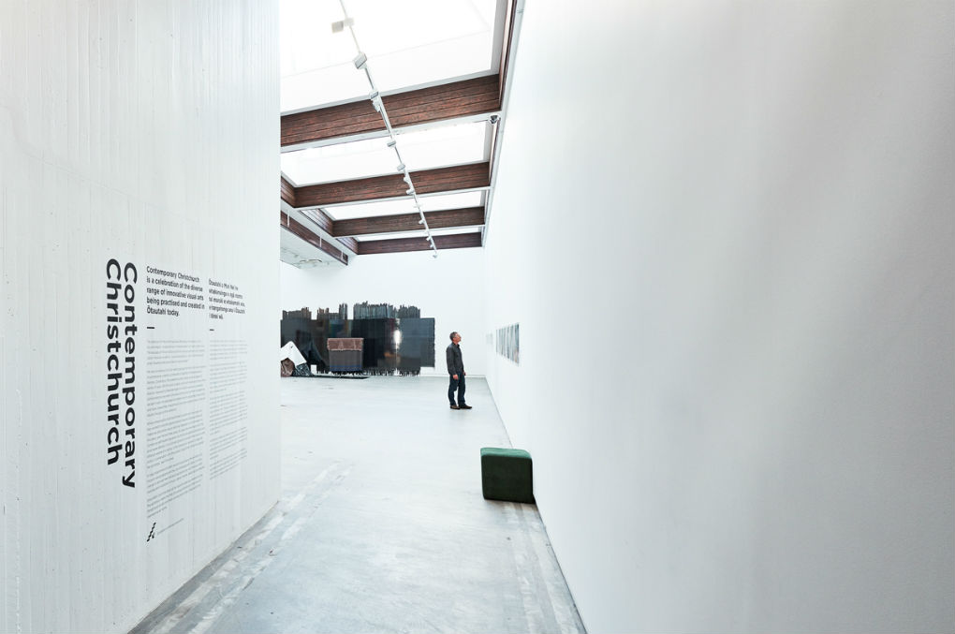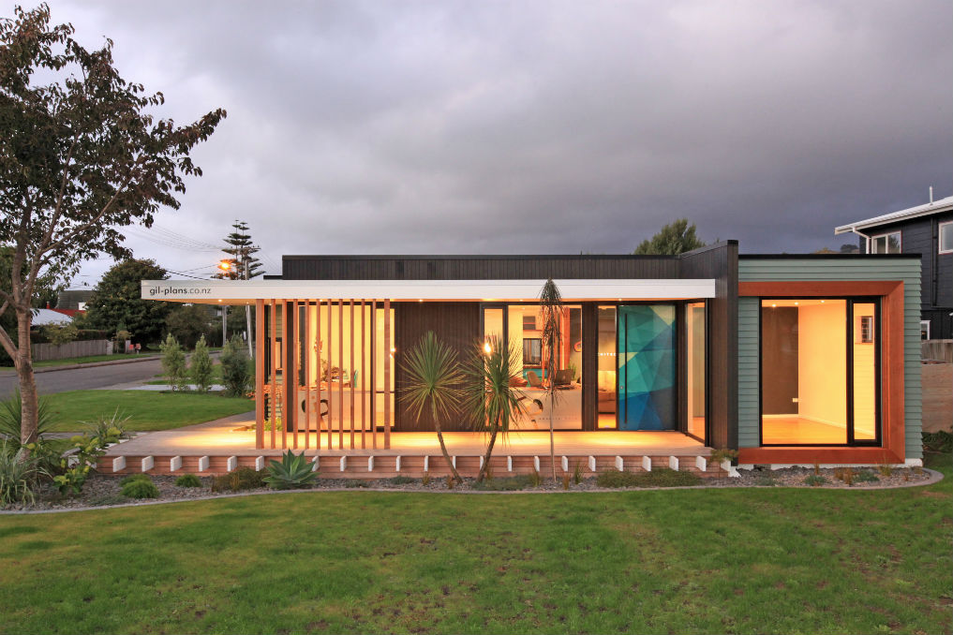The build might be called “Swamp Dwelling”, but it certainly is no Shrek shack. It is the much-deserved winner of the 2021 ADNZ Supreme Award.
The more you look at this house in the Christchurch suburb of Opawa, the more you see. The first thing that catches the eye is the magnificent bespoke lace origami of an elegant, perforated Corten screen, self-supported by the strength of its folds, shading the front deck. This is paired with a matching gate for carparking at the side of the house.
From this creative flourish it should come as no surprise that designer Ben Brady, of Linetype Architectural, was a sheet metal worker and had most of a fine arts degree under his belt before turning to architectural design.
“There’s a river across the road from the front of the site,” says Ben. “The sun sets behind the river – the house is in a flood management area – the screen is a response to the river and sun. The deck is quite public, but I didn’t want to cut off the clients’ view.”
That view is important as a point of interest in this suburban location. The site itself presents two significant problems – a long, narrow ground plan, and a high level of groundwater. It is, after all, built on what was once shallow brackish wetlands. Something of that history is reflected in the home’s native plantings and landscaping, and the deck screen’s foliage-like abstract pattern.
Prior to urban development, the historic “Black Maps” from the mid-nineteenth century show an area of saltmarsh, harakeke (flax), toetoe, raupo, tutu and ferns, peppered with tı kouka (cabbage trees). Those wetland origins meant multiple adaptions to the uncompromising site, including a floor level 1.4m above ground, strict rules on earthworks and filling, and the requirement of a substantial setback and driveway from the road in the event of the river flooding.
Despite those challenges, what has been produced here is an exceptional piece of architectural design that truly stands out among a multitude of other similar builds. Good modernist design does not always have to be a plain, pristine, minimalist box. The show-stopping deck screen anchors the house to the site and immediately captures attention from the street. Ben says: “The chance to do something sculptural is always in the back of my mind in a subtle way.”
Weaving of diagonal perforations in the screen, echoes the roofline of the extended asymmetrical gable.
The roofline is pitched this way to accommodate the 40-degree tilt of solar panels. Windows and surface textures are Mondrian-like, exercising careful proportion and asymmetric balance of transparent and opaque visual volumes. The stepped deck gently mediates between the height of the exterior elevation and the inside.
The combination of corrugated steel and timber cladding speaks to Ben’s interest in Aotearoa’s architectural vernacular of baches, carports, lean-tos, barns and sheds. It is unfussy and unpretentious, but full of the sort of subtle refinements and particulars that only a skilled and creative designer can bring to a build.
Beneath the playful yet meticulous aesthetics is a straightforward, comprehensive, structural logic, and an array of ecologically sustainable technologies. Inside and out, everything is consistent, well-judged, and cleverly detailed, such as the cantilevered steel beams supporting the gable that continue exposed into the living and kitchen areas.
That profile height enables the house to stand out and makes the narrowness of
the site profile far less noticeable. “Swamp Dwelling” was designed for a retired couple downsizing and relocating to Christchurch from a rural lifestyle block. With that in mind, the build is tailored to their specific needs.
The house packs a lot into its plan and includes a master bedroom, a discrete guest suite, an art studio and a motorcycle workshop. It also provides for gracious outdoor living and entertaining ... such a central part of the Kiwi lifestyle. Taking up most of the site with only small areas of landscaping, and with the Canterbury vernacular reference of the high- performance steel cladding, maintenance is minimalised; accessibility maximised.
“When I’m designing a house,” says Ben, “I think about what you’re going to experience. What do you first see? I think about privacy and expectations. I’m trying to imagine and instil some of my own personal experience of houses and New Zealandness.”
Photography by Dennis Radermacher
