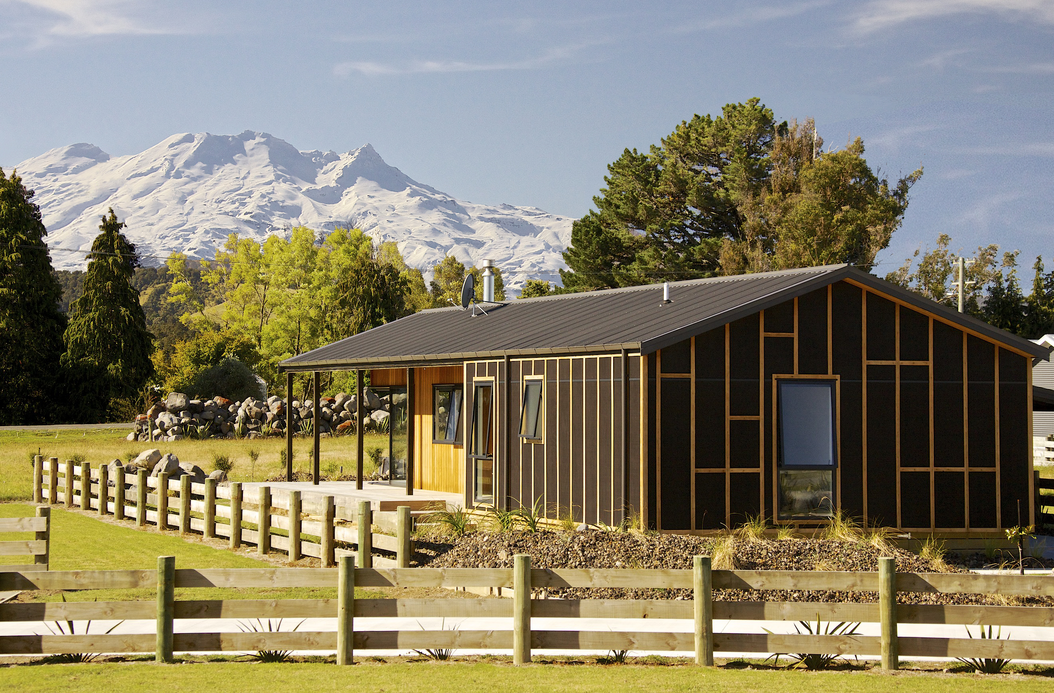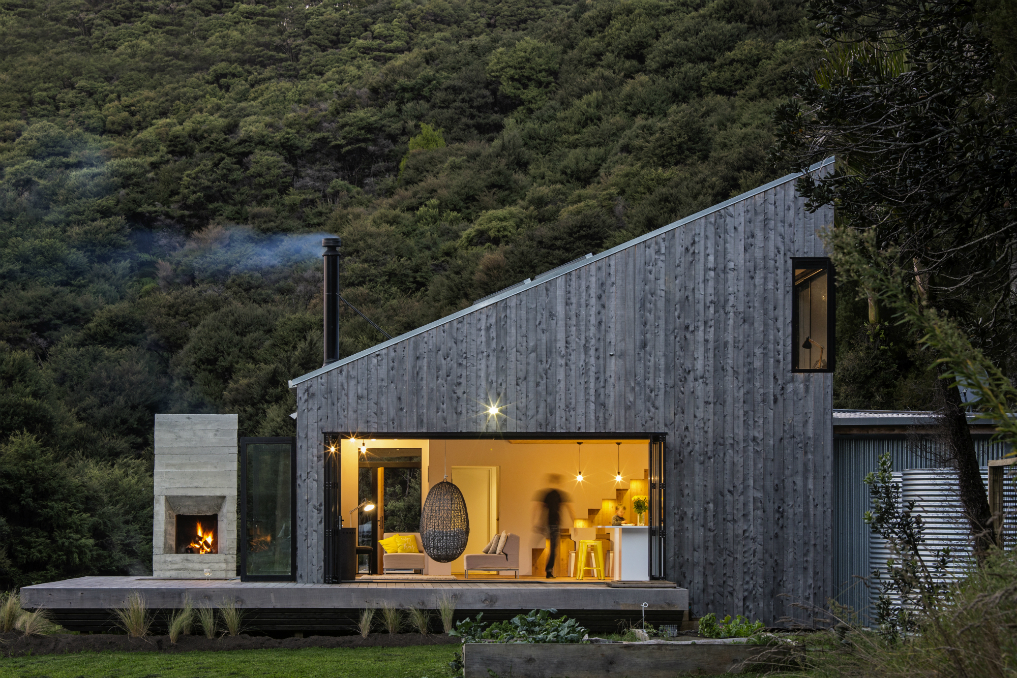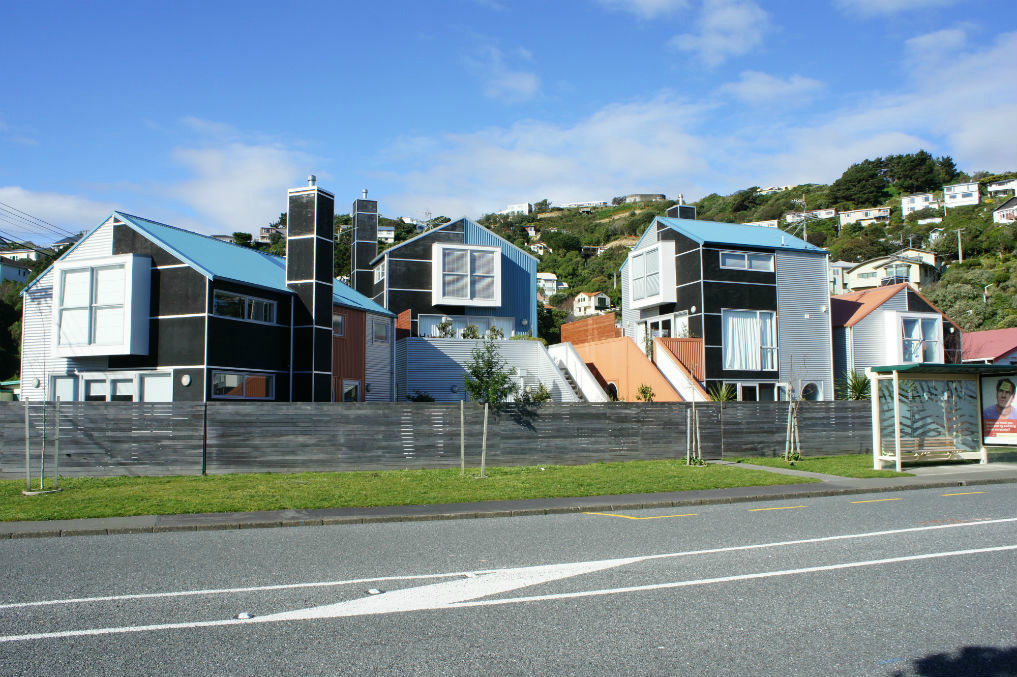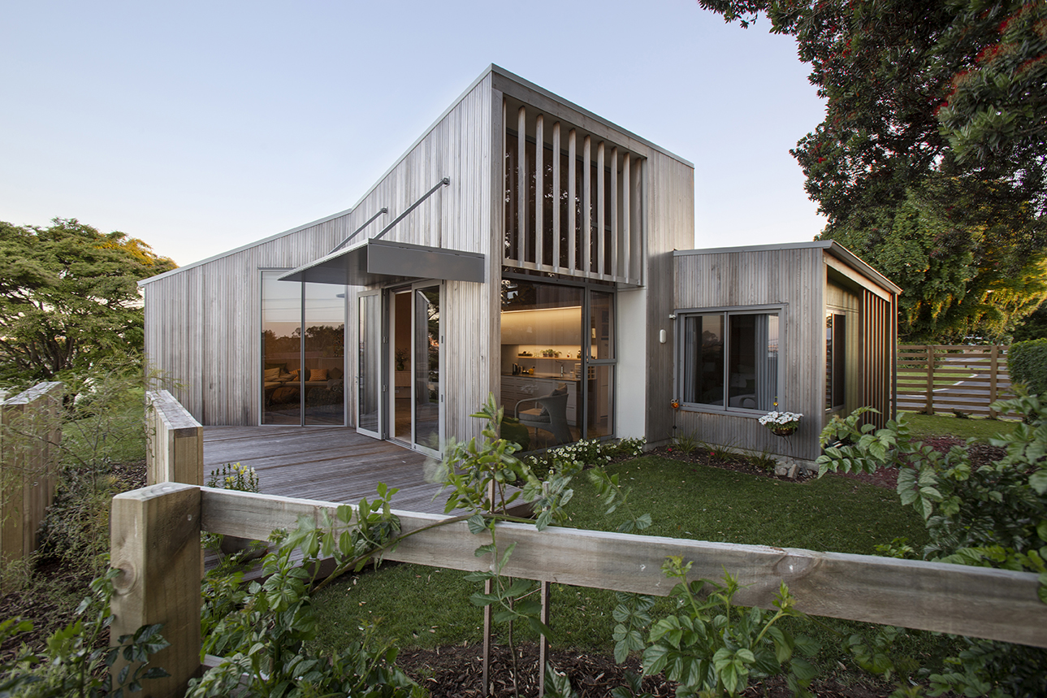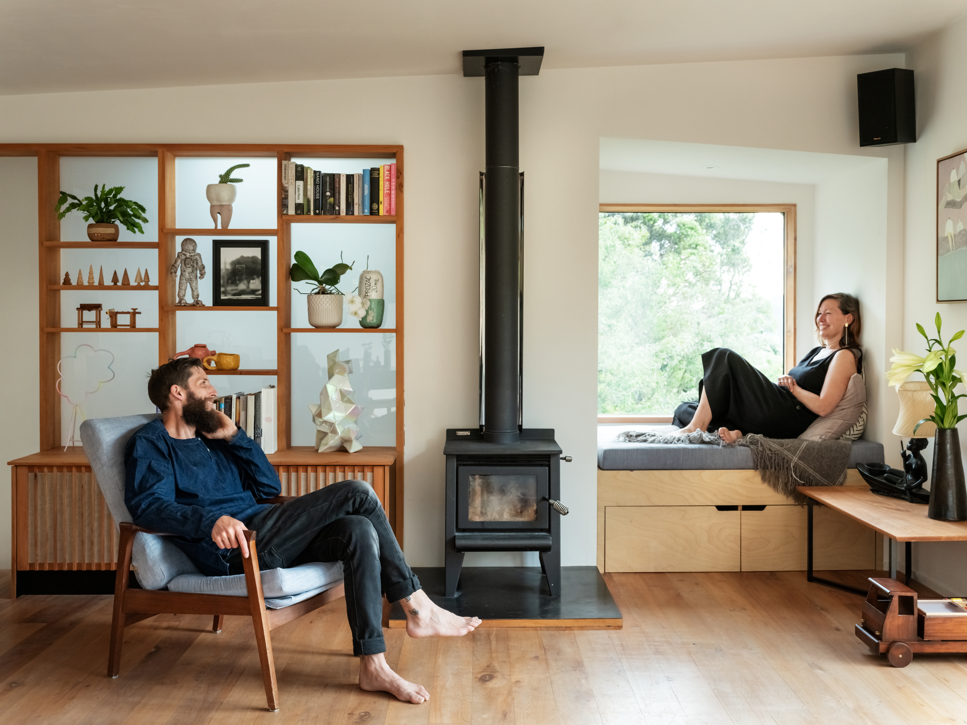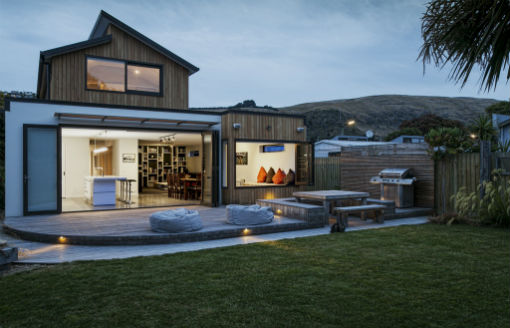While a ‘small home’ may have previously carried visual connotations of cramped and uninspiring living - international and homegrown design innovation is revolutionising the concept.
Today what constitutes a small home is not about the metrics, it is about the meaning behind its creation. Quite simply, a small home will mean different things to different people and it is the unique needs of the owner that should govern how the concept translates into not only a footprint, but a dwelling that speaks to their wants and needs. Achieving efficiency and sustainability should be right at the heart of this.
Ahead of the Small, Resourceful and Smarter Living discussion held at the 2017 ADNZ Conference by Mitchell Coll of Fabric, architect Bob Burnett of Bob Burnett Architecture and Maurice Regeer, from MnM Design, we spoke to Bob and Maurice about their experience and the rise in popularity of smaller, smarter and more sustainable homes.
Maurice’s view is that a quantitative definition doesn’t do justice to the idea. “The definition of a small home varies depending on who you are talking to. If you have four children and two parents sharing a home, then small could mean 3-4 bedrooms, whereas for others, a 75 square metre house might represent a small home.
“The fact remains: the New Zealand housing stock isn’t accommodating those getting onto the property ladder or looking to downsize.”
Expansive living areas and a big backyard have long remained synonymous with ‘success’ in the Kiwi mindset, a sentiment that Bob explains. “I think we have an obsession with bigger houses in New Zealand. This is a flawed metric as we need to be thinking about how we want to live. Rather than designing it for the next person and what we think they might want, we need to design our homes as a delightful and functional place for us to live today and into the future.”
From Maurice’s perspective, building homes with space superfluous to requirement is not only unsustainable, but also ignores the long-term financial burden. “We need to view the costs of building a house in the way we would look at purchasing a car. When buying a car, we look at the purchase price and the running cost – yet so often no one looks at the cost of running a home or maintenance costs.
“I explain to my clients who want to build homes beyond their needs how much could be saved if they simply downsize to build a house that is more in line with their requirements.”
While evidently still a work in progress, a shift towards medium density housing is palpable, with small house developments maturing in close proximity to amenities that suitably replace the ‘big backyard’ assets we have long glorified. These spaces – like beaches, parks and reserves - play to a much more sustainable philosophy.
In addition to reducing our housing footprints, both Bob and Maurice extol the virtues of a house that functions intelligently. “We delivered the first 10 homestar rated house a couple of years ago – it was a compact, efficient home and demonstrated what can be done on a small site, in an affordable way, to a high performance level,” Bob says.
“It’s about creating the illusion of space within a smaller footprint – thinking about where there is light, and where your openings are, linkage to the landscaping, and playing with the variations in ceilings etc.”
Maurice adds: “If you put in the right things from the start – fresh air and ventilation systems for example – rather than after the fact, and you really think about how you are using the building, you will have a smarter home and sleep better for it. People often forget and just build the shell. Building a smaller footprint will leave you with more money to get the remaining areas really functional, delightful and livable.”
