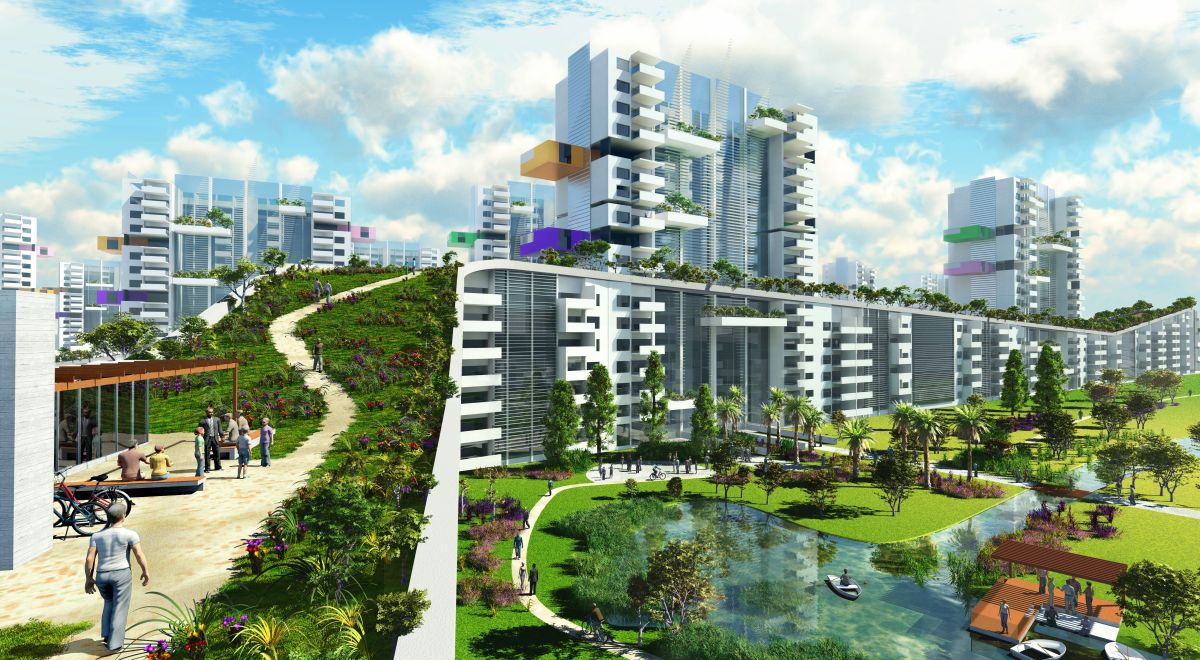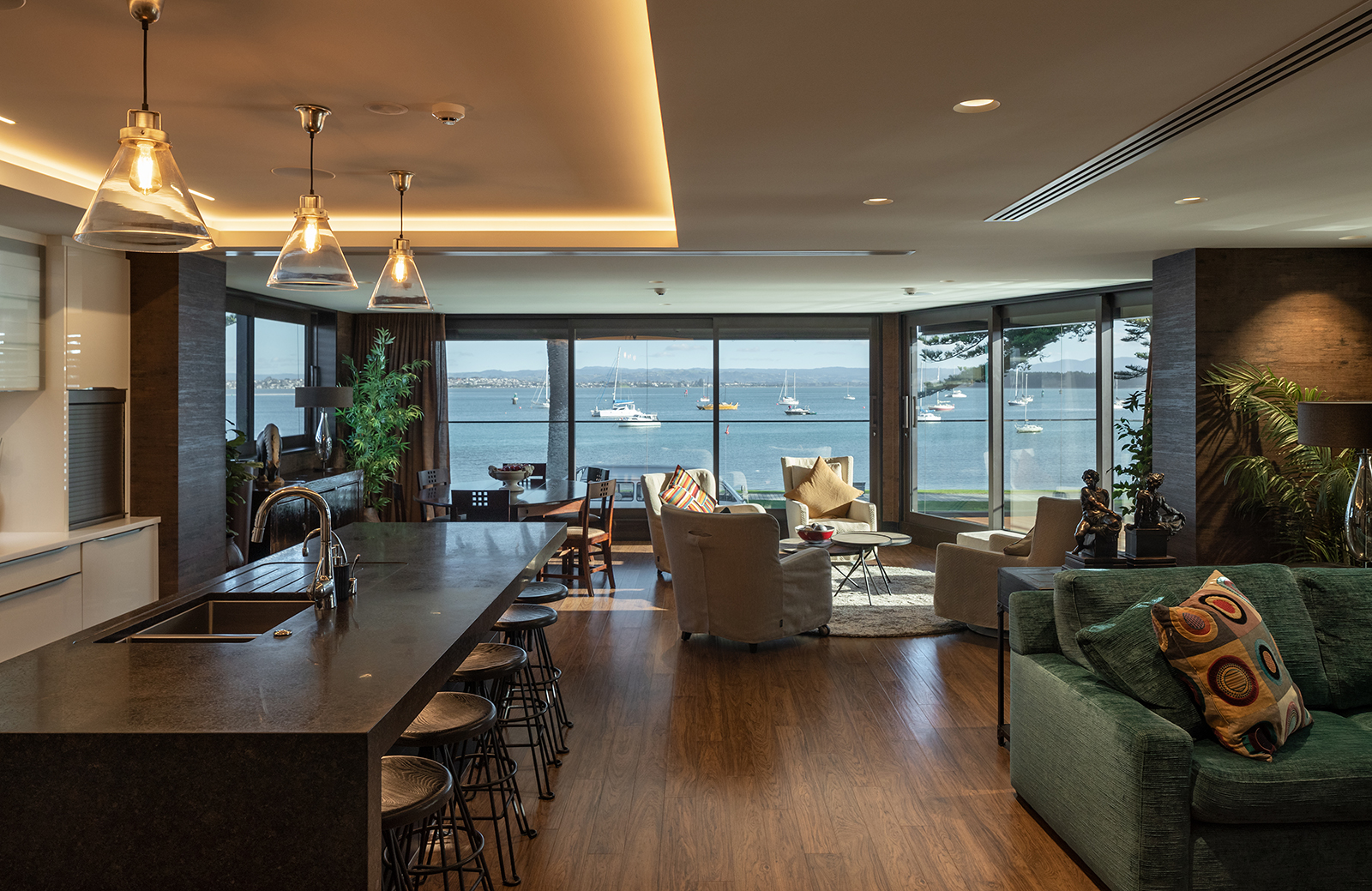A house can have many lives and this Paremata property, overlooking the ever-changing waters of Browns Bay, has been reborn several times.
Originally an elegant piece of domestic modernism designed by Austrian- New Zealander architect Friedrich Eisenhofer ONZM, it was made over in the 1980s in the inexplicably then trendy hacienda style. And 40 years on, with great sensitivity, creativity, and intelligence, Zak Kljakovic, of Wellington based architecture firm Voxell, has breathed new life into this stunning home once more.
This latest incarnation respects and reinterprets the spatial coherence of European modernism at its heart, without being constrained by it, and contributes a few inflections that would not be out of place in Scandinavia or Japan. The result: an elegant piece of architectural design over multiple storeys, nestled unobtrusively among the trees of Moorehouse Point.
“The client’s brief and design intent was reasonably simple,” says Zak. “Maintain the character that underpins the original design while providing an outcome that reinforces the notion of entertainment. They were very keen to retain and build on this concept of the house as an entertainment hub for everyday life and special occasions.” The attention to beautiful materials and elegant simplicity hark back to Eisenhofer’s Bauhaus and Eames influences. It is a sophisticated, shrewd renovation, bringing past and present into alignment with a long future life.
“We didn’t consider specific items as having heritage value,” says Zak, “but instead viewed the building as having a timeless character which we wanted to retain and where possible, enhance.”
The property manages to balance its extroverted and introverted character simultaneously. At its heart is a hub for socialising and entertainment. At the same time this social hub is fully internalised and hidden discretely away behind its modest, unassuming façade and neutral palette. It is a relaxed, lifestyle-focused setting that benefits its tranquil environment, detached from the distractions of the mundane world beyond. The internal courtyard provides the main spatial focal point of the whole house. The renovation takes its cue from the courtyard with a full reconfiguration of the kitchen, dining, and living areas to create an open plan that facilitates simplified flow paths and lines of sight between these spaces.
The whole feels at once private, protected and enclosed, but also outward looking and open to the fantastic, unobstructed views around the property. The dark exterior cladding blends seamlessly with bush-clad surroundings, while interior use of timber, elevation, and natural light keeps it all airy, warm and inviting. Key to the redesign was the desire to revitalise, rationalise, and provide purpose to neglected dead spaces to the rear of the swimming pool. These spaces needed to be reintegrated into the experience and life of the home, dividing this crucial part of the house into a ‘dry’ zone for reception, entertaining, and extroversion for primary living, dining, and kitchen, and an introspective ‘wet’ zone with an integrated spa, open shower, daybed and yoga area.
Within the wet zone is the original floating stairwell positioned above a garden bed at the base. This touch brings in a suggestion of the exterior bush, and connects the redesign back to Eisenhofer’s vision, for whom internal planting, tropical gardens, and strong anchoring with surrounding landscape, were common features important to his designs.
“While the brief was relatively clear and concise,” says Zak, “the implementation of some of the ideas was difficult to execute in practice. The building held a few hidden secrets which, like many renovations, raised some challenges once construction started. While a beautiful design, the current construction standards vastly differ from those during the building’s 1970s construction, and these posed numerous issues during the build process.”
These issues related mainly to clearances and offset requirements that, due to original 1970s construction techniques, were impossible to do retrospectively.
Considerable creative thinking was deployed around these, in collaboration with specific product suppliers to ensure the original vision would be maintained without compromising watertightness or the capabilities of contemporary building products.
Overall, the renovation seeks to establish an architectural aesthetic that complements the style of the era in which the building was first constructed, while reinvigorating the notion of gracious entertaining and lifestyle that underpins the original design.
Through rigorous and ongoing construction involvement, the original vision of the design was able to be maintained with perceived simplicity, while concealing the complexity and minor amendments that persisted throughout the build.
Photography by Andre Vroon
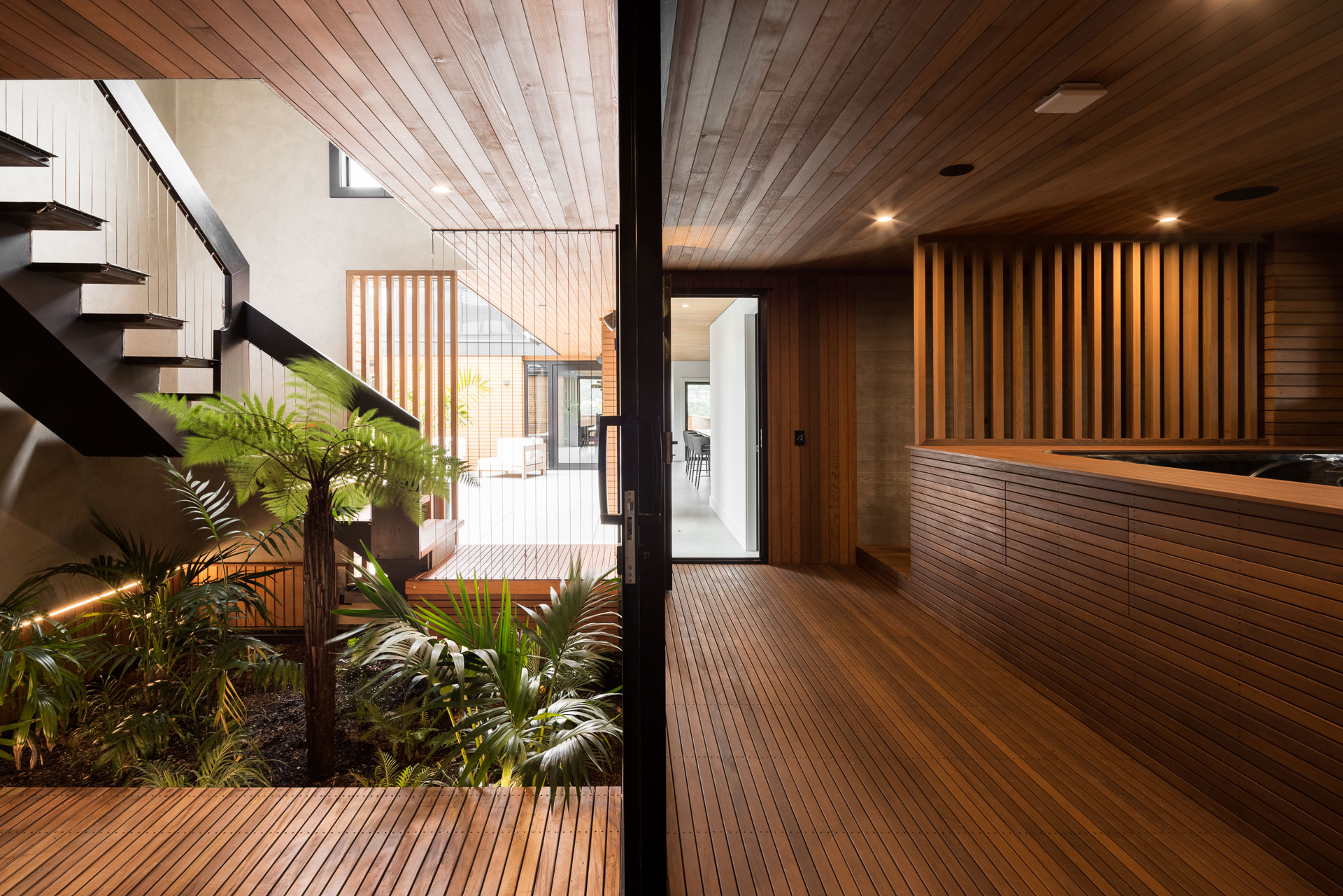
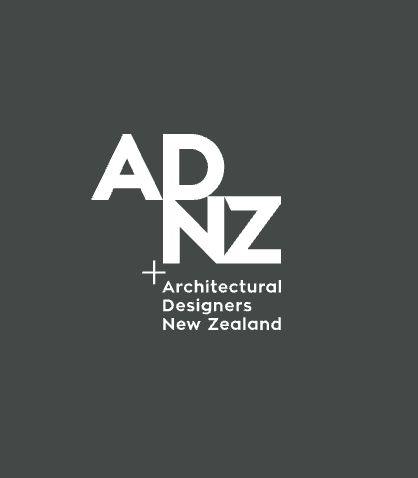




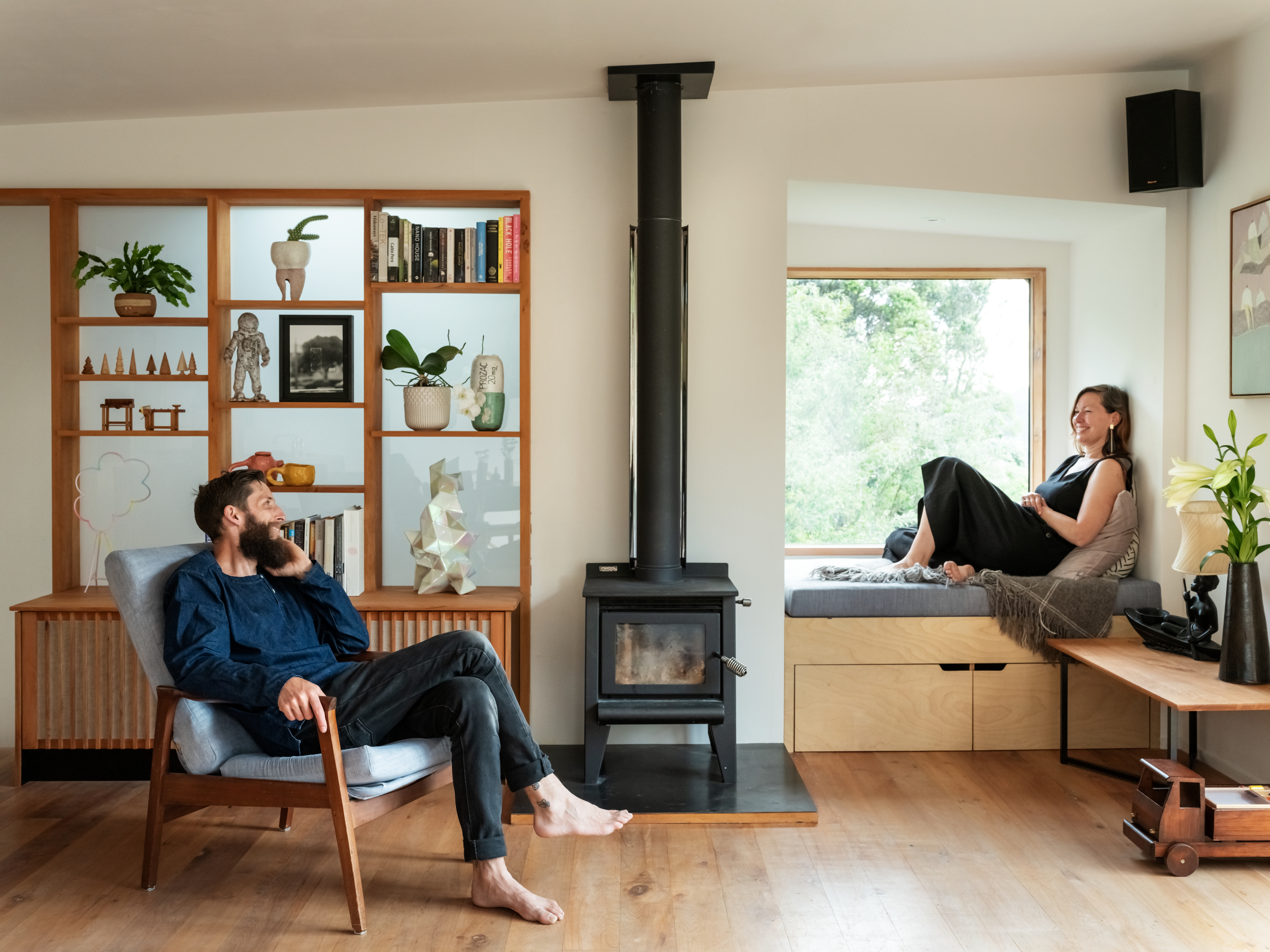
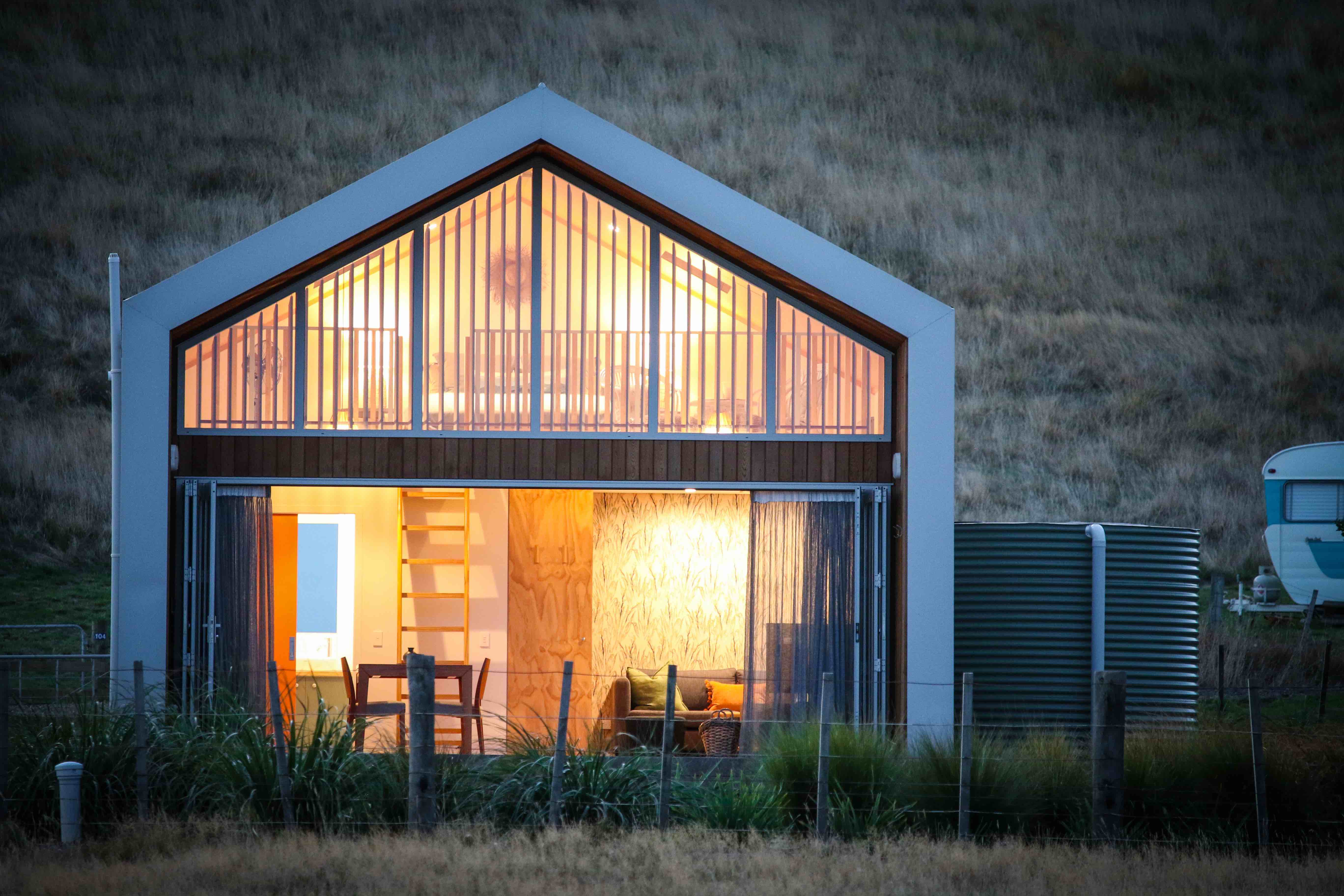
.jpg)
