Always drawn to new frontiers, Spacecraft Architects are midway through their most ambitious project yet: Wellington City’s first purpose-built co-housing apartment complex, the Urban Habitat Collective.
Spacecraft has a long-standing interest in making new types of urban housing, and finding alternatives to the old-fashioned suburban model. Twice finalists in the NZ Home of the Year, their 2019 Wellington hillside small home project, X-Marks, is a contrasting forerunner to this latest upscaled vision. “We want to lead projects that will allow people to live easier, more convenient, more sustainable, and more satisfying lives in New Zealand cities, without giving up the gardens, sun and space that make suburbia attractive to many.
“For this project we have drawn directly on co-housing principles from Europe and North America, and from Earthsong Eco Neighbourhood in Ranui, Auckland. We have taken inspiration from Nightingale in Australia and baugruppen projects in places like Berlin and Zurich, where they have been building exciting urban housing for decades.”
The final per square metre costs of the apartments will be similar to new apartments on the open market (currently about $11,500/sqm). Building is expected to begin in January. However, Spacecraft and UHC say their priorities are different to those of a commercial developer. The developer’s typical profit margin is being invested in increased quality and amenities including: generous outdoor areas, a common house, garden, workshop, storage, a guest bedroom, base isolation for earthquake resilience, and high levels of thermal and acoustic performance.
“We have tended to opt for fairly simple internal finishes,” says Spacecraft. “There are no expensive bench tops or fancy taps, but instead the money will be spent on things that improve the long-term value and livability of the homes. We have set goals for highly insulated, low energy buildings. “Probably our best sustainability feature is our location - living close to the city means that most of our homeowners won’t rely on fossil-fuel burning cars just to get around on a day-to-day basis.”
The Urban Habitat Collective began with a core group of residents, but rapidly grew to 22 households and up to 50 members, a size they established as ideal for maximum community wellbeing and cooperation. Despite a waiting list, there are two apartments available, which they hope to fill before the end of the year. Several apartments are designed to Lifemark standards, so they are usable and safe for people of all ages and capabilities. Residents include a mixture of young professionals, families, retired couples and singles.
Henry Peach and Lou Sherrell are a young couple who joined up, attracted to the vision of living centrally with more amenity and sense of community than is typically possible in the city. They say the idea of a vertical village excites them as not only will they have a beautiful, environmentally sensitive, contemporary apartment, but there will also be a tangible and supportive community right at their door. “By the time we move in, we are already going to have a new baby and a strong bunch of friends all around us,” says Henry. “To socialise with friends now often requires planning weeks in advance and a long trip across town. We come home exhausted. This way we will be able to just pop out the door into our shared area for a coffee or a meal, and then head back into our private spaces.
“Having willing honorary grandparents, aunts and uncles already offering to help takes the stress out of early parenthood.
“Also, we are buying into an area which is on a route earmarked for Wellington’s light rail and protected bike lanes. All this makes it seem a great option for us,” says Henry.
For Lou Sherrell the process of shared decision-making from the beginning has been an added interest. Spacecraft Architects agree that meeting up with the residents’ group on several weekends has been a crucial part of the process. “We have discovered the best decisions come out of honest and robust discussion. These are often catalysed by processes borrowed from Earthsong, and the online decision-making platform Loomio.” Spacecraft Architects say they have been lucky to have ended up with a collection of incredibly generous, knowledgeable and pragmatic people.
It has been an immensely rewarding process so far.
Images by Spacecraft Architects
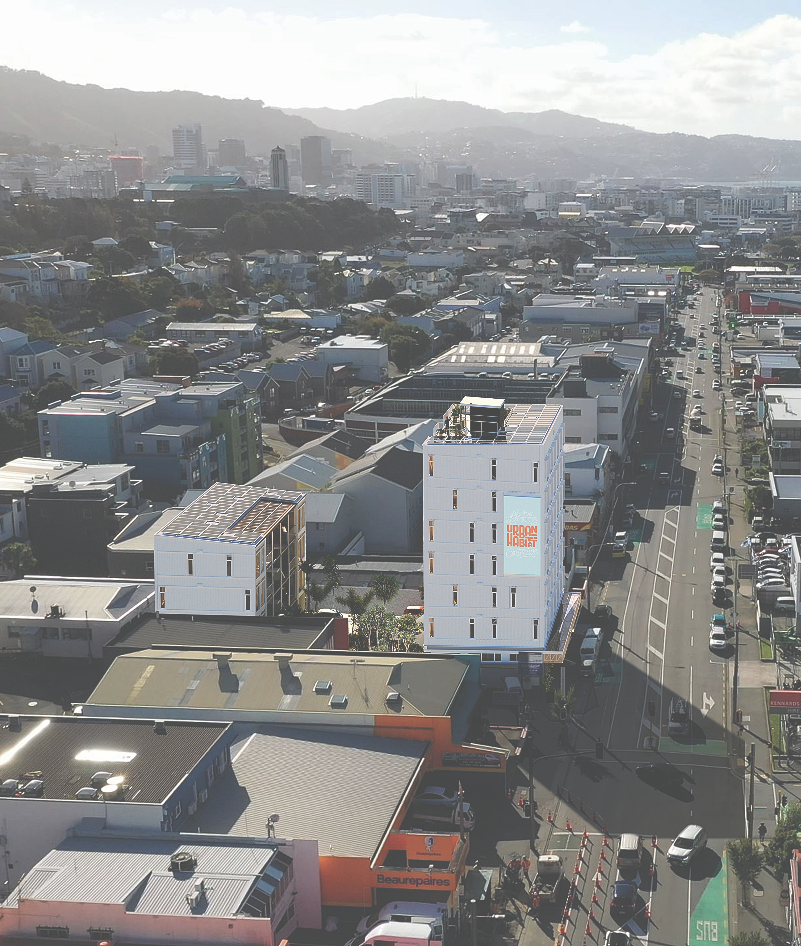
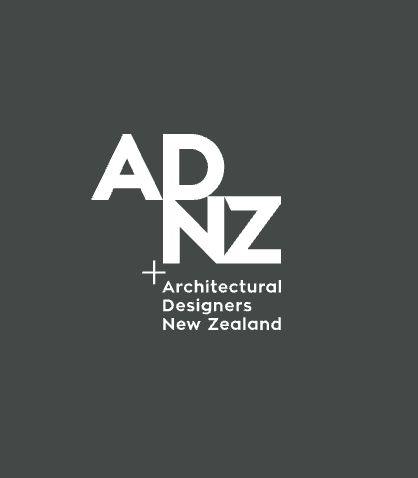






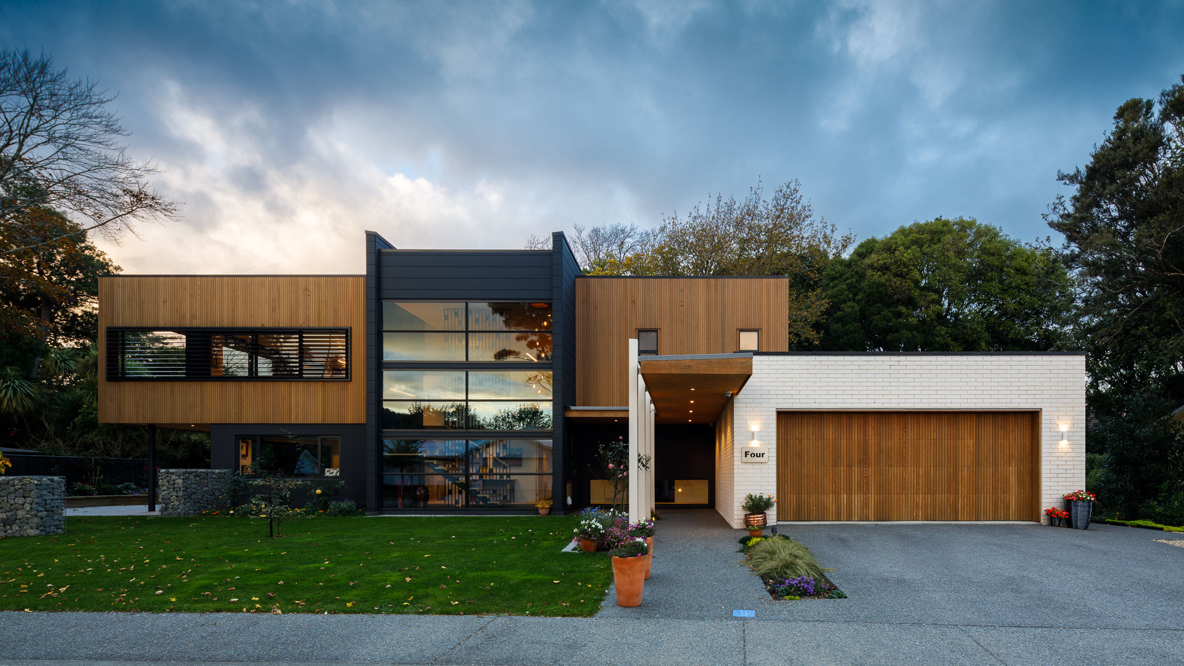
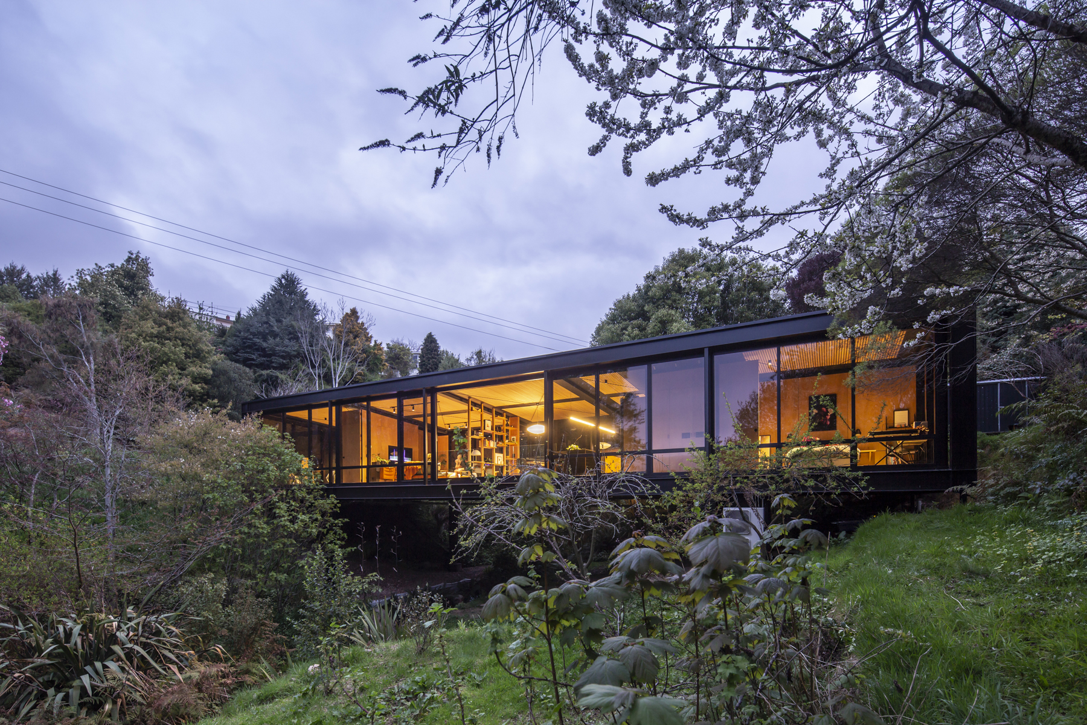
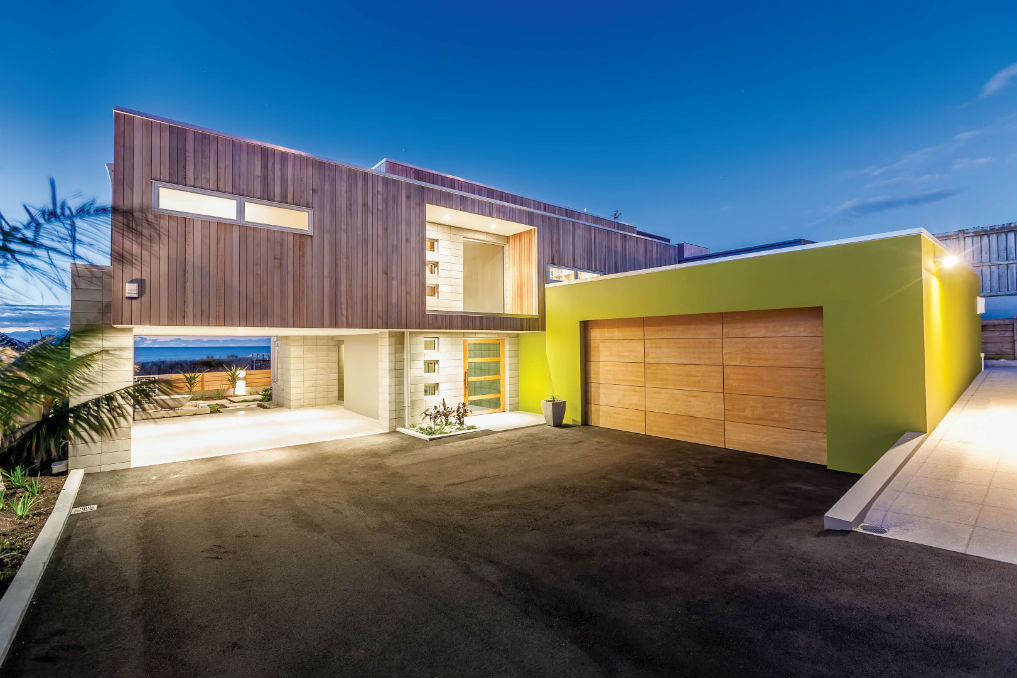
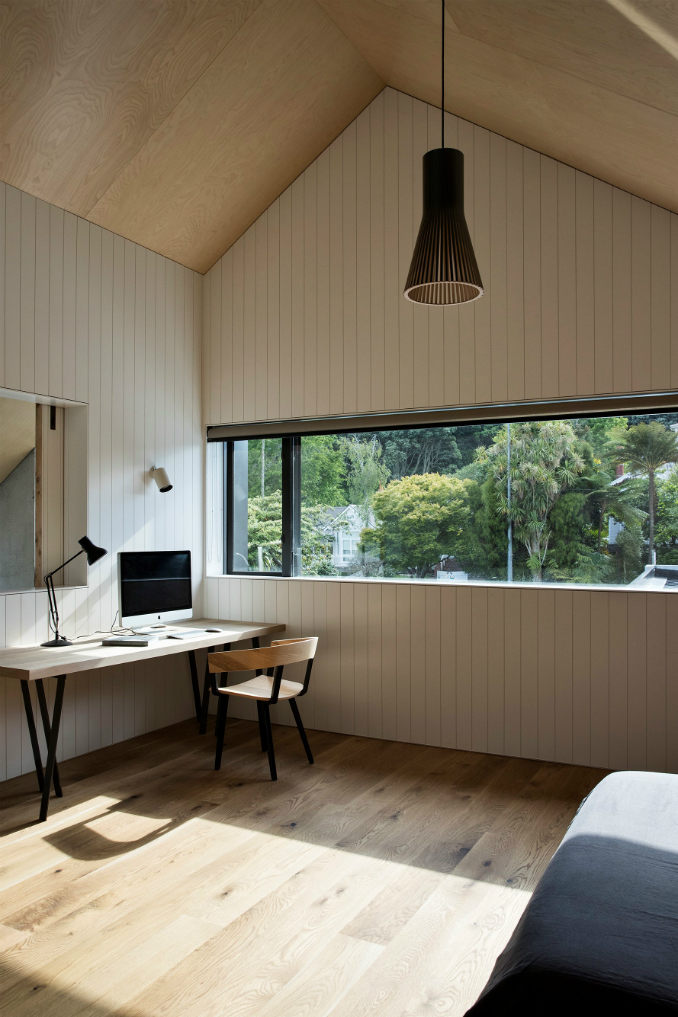
.jpg)