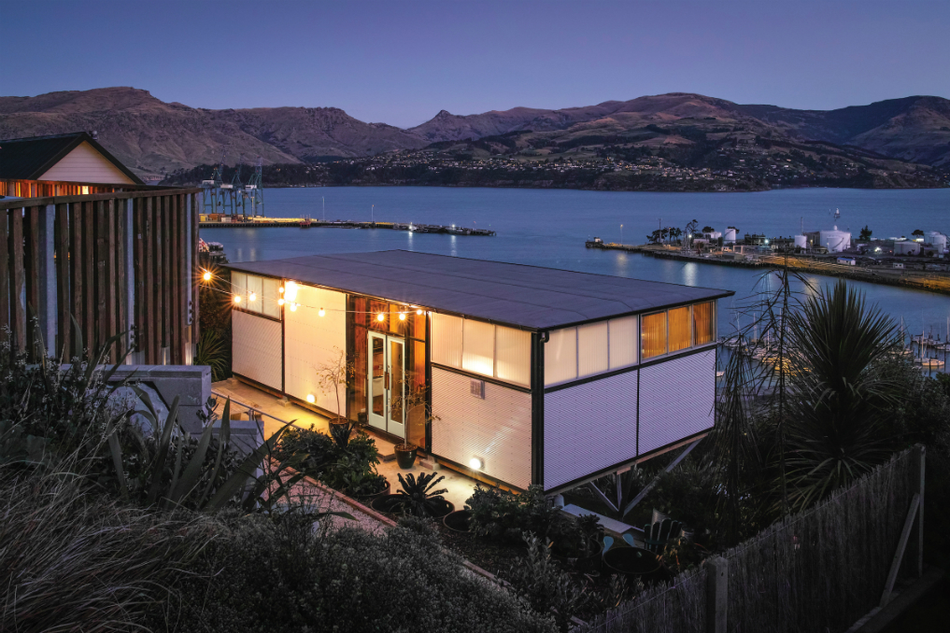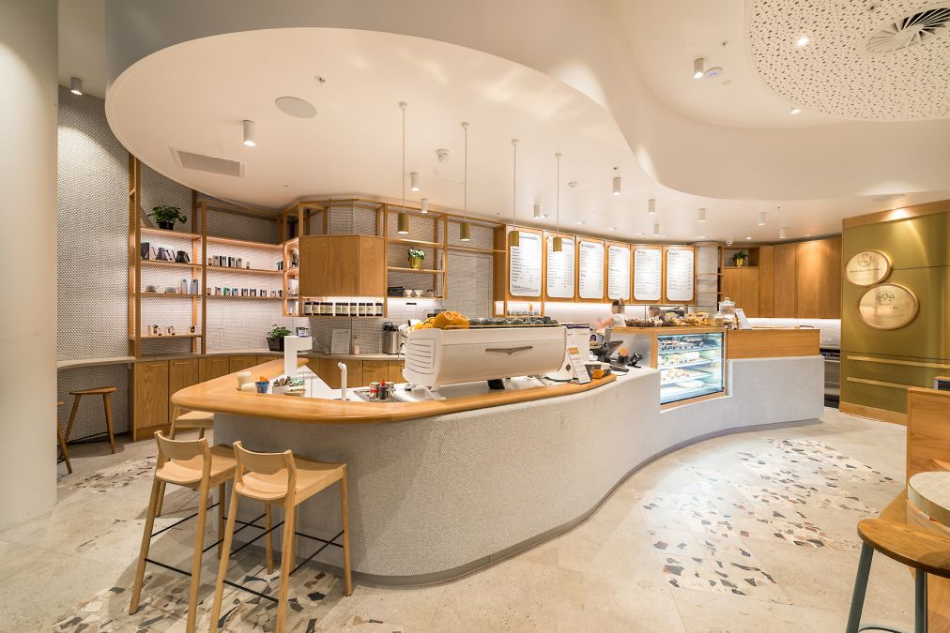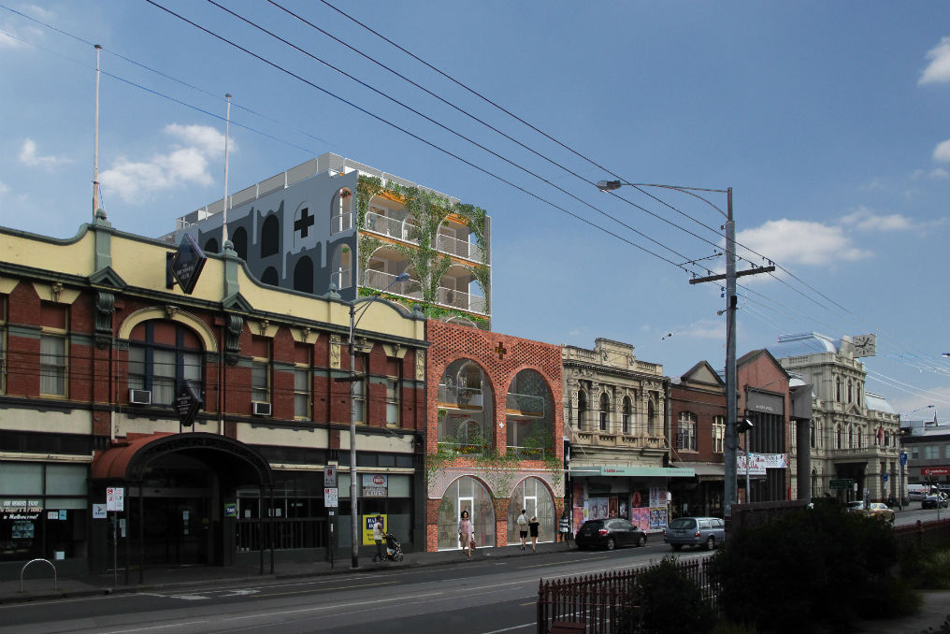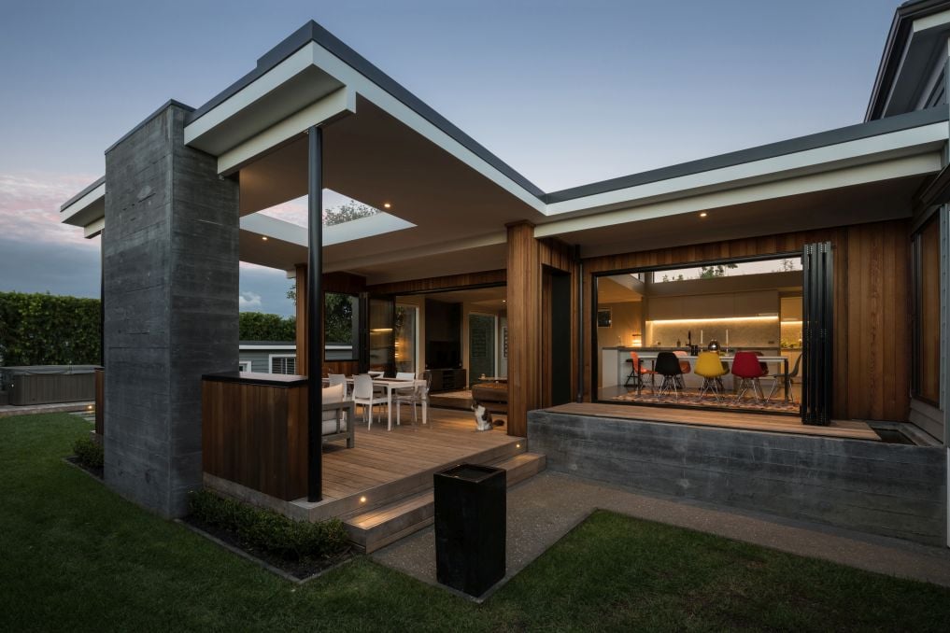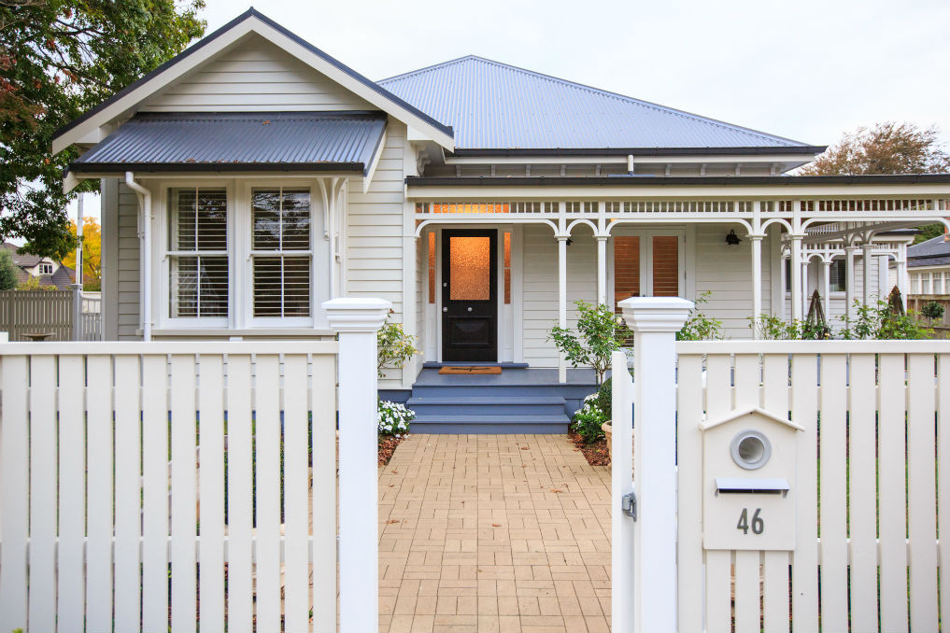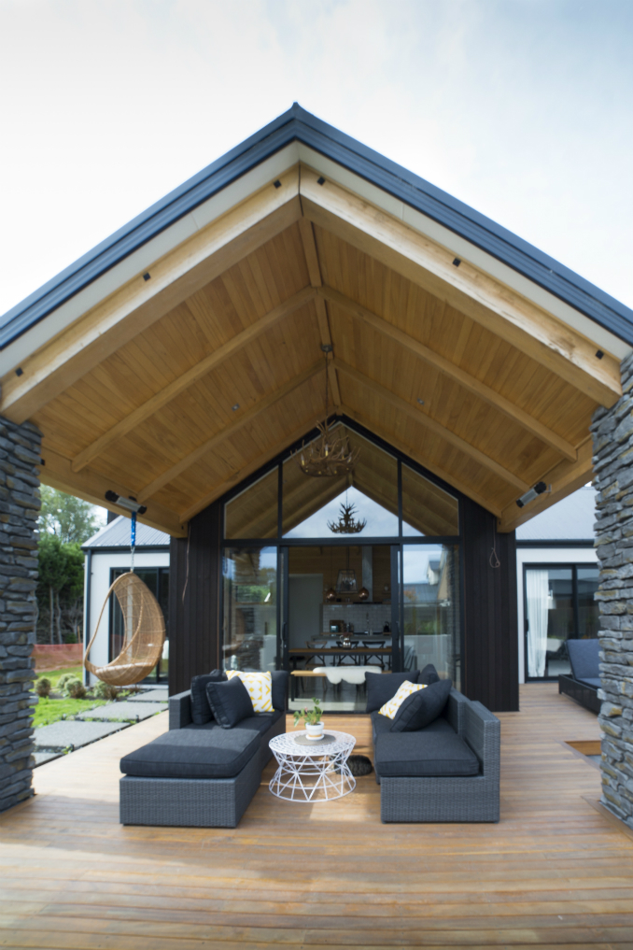It takes a curious mind and a well-trained eye to become a genuine member of the green economy and to successfully repurpose raw or salvaged materials in a way that gives them new life.
Fortunately for Christchurch's architectural scene, Pippin Wright-Stow of F3 Design has both qualities in equal and generous measure, and they have certainly paid dividends in his projects. Wright-Stow's recent national accolade in the 2017 ADNZ | Resene Architectural Design Awards is testament to that.
The recipient of the Residential Compact New Home - up to 150m² Architectural Design Award sponsored by the Ministry of Business Innovation and Employment, Wright-Stow took a modest footprint on a steep, sloping site in Lyttelton and created a home for his family with a charming, characterful personality at its heart.
The sustainability centric abode takes full advantage of its unique location, pushed as far forward onto the site as possible to maximise its solar gains for the concrete floors while making extra space for landscaping and creating a seamless flow between habitat and environment.
Hailing from a sculpture and printmaking background, and with innovation running through his DNA, it's no wonder that Wright-Stow's work demonstrates a strong affection for eclectic design and favours re-purposed materials that stoke the imagination.
His award-winning design, aptly titled 'Lyttelton Landing', refreshingly and compellingly contradicts the notion that space affords more opportunity for creative play. The joy and pride taken in its creation is palpable - from its cleverly designed concrete foundations and sculptural tree shaped posts that see the house seemingly floating about the land, through to the flow of the layout.
Deceptively spacious, the 66m² main dwelling area benefits from high ceilings reaching up to the heavens, and full-height wooden doors and windows that capture sun and offer impressive views. Eight structural steel boxes make up this main dwelling built from structural cross-laminated timber panels that bolt into a steel frame. This flexible construction method speaks to the transitional architecture witnessed in Christchurch post-earthquake, and minimal wastage was achieved by ordering materials to size.
The interior is an inspiring juxtaposition of recycled and custom-made fittings, and exposes the strong, repetitive lines of the steel boxes along the walls, ceilings and floors.
The vision behind the project is best summed up by the judges who said: "This project pulls together an eclectic range of reclaimed materials that gesture to its place in time and space. It is held together by a rigorous organisational principle that is reflected in the structure. The result is a building that offers a real vitality to its site and to its occupants.
"The house feels simultaneously old and new - the materials mostly come with a patina of age, somehow together offering an authenticity that is often sought and seldom found."
