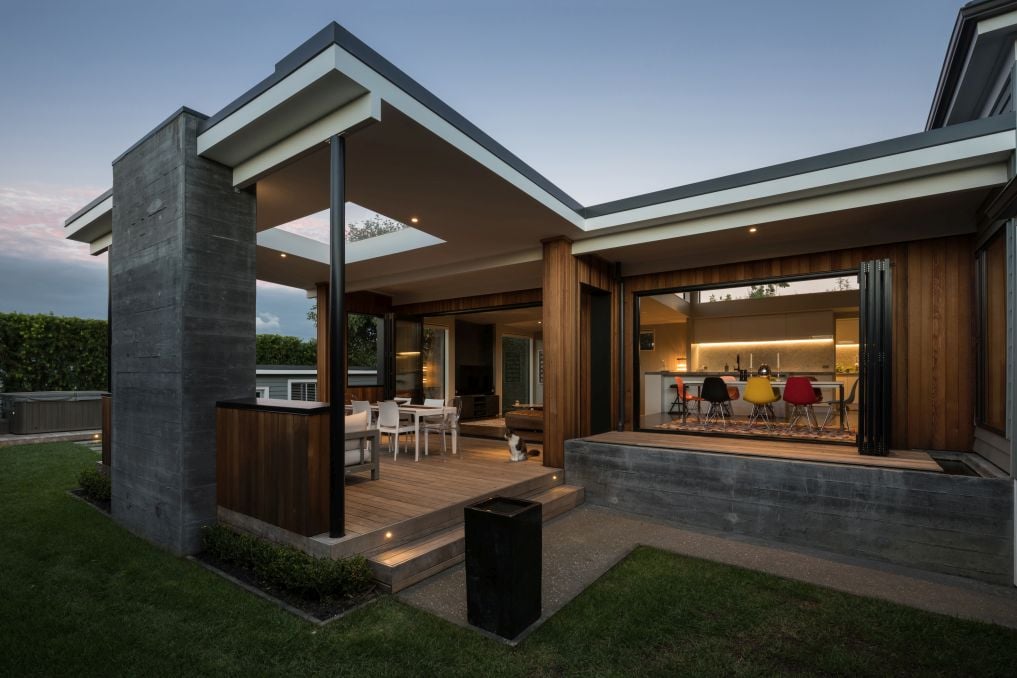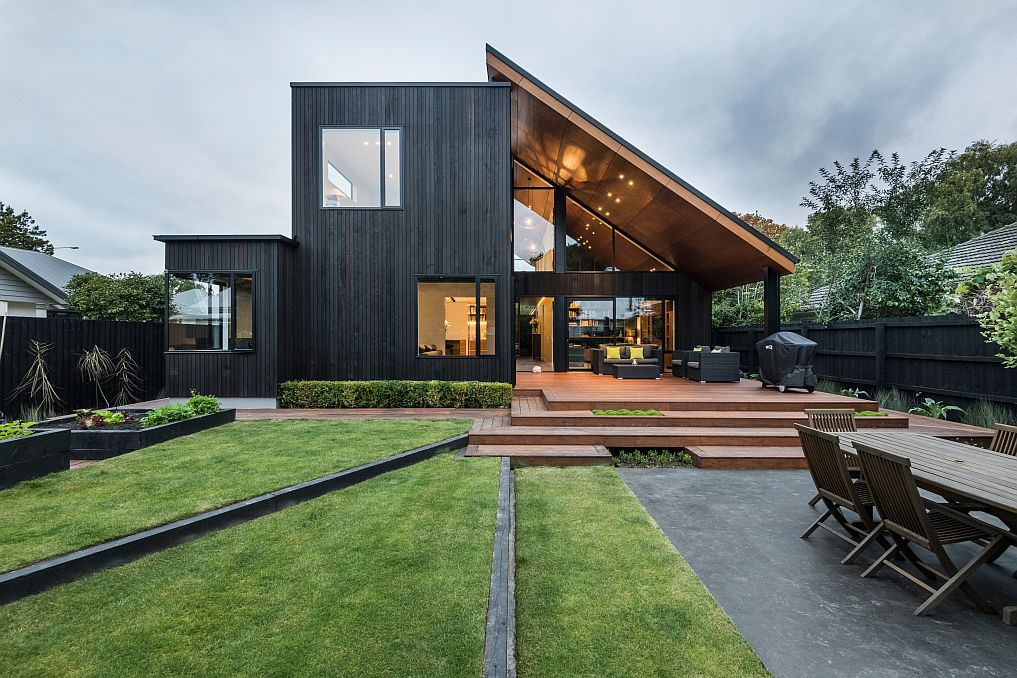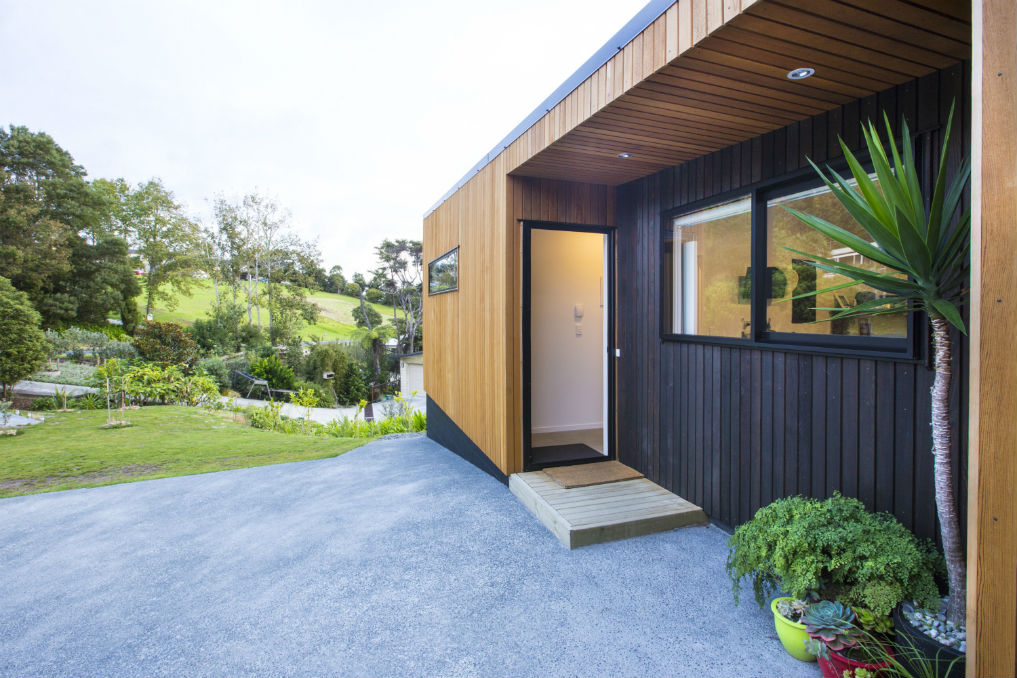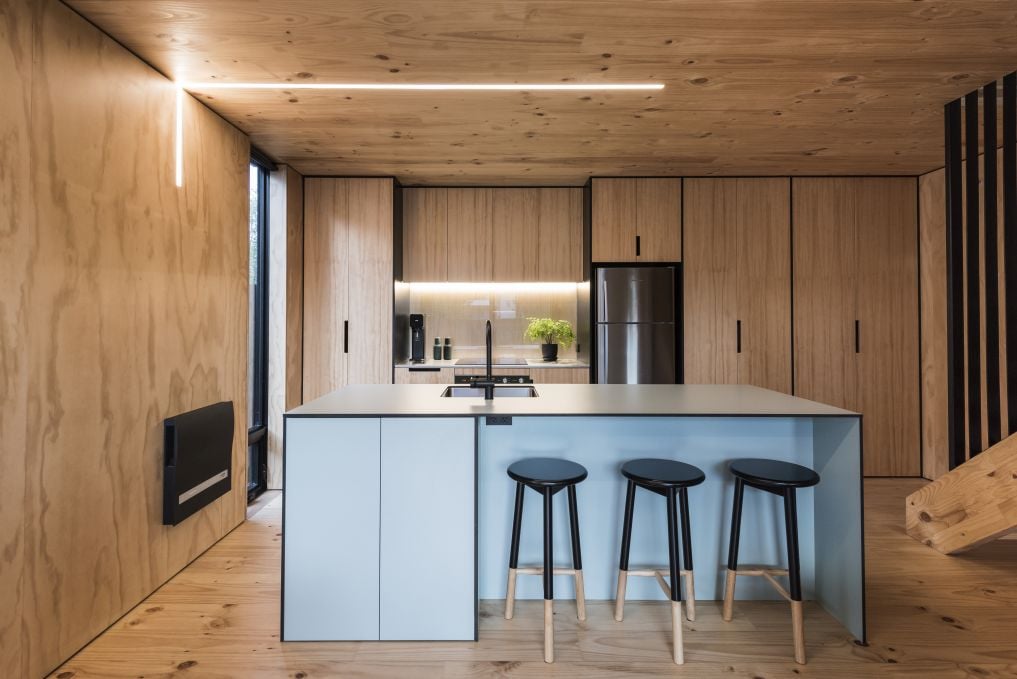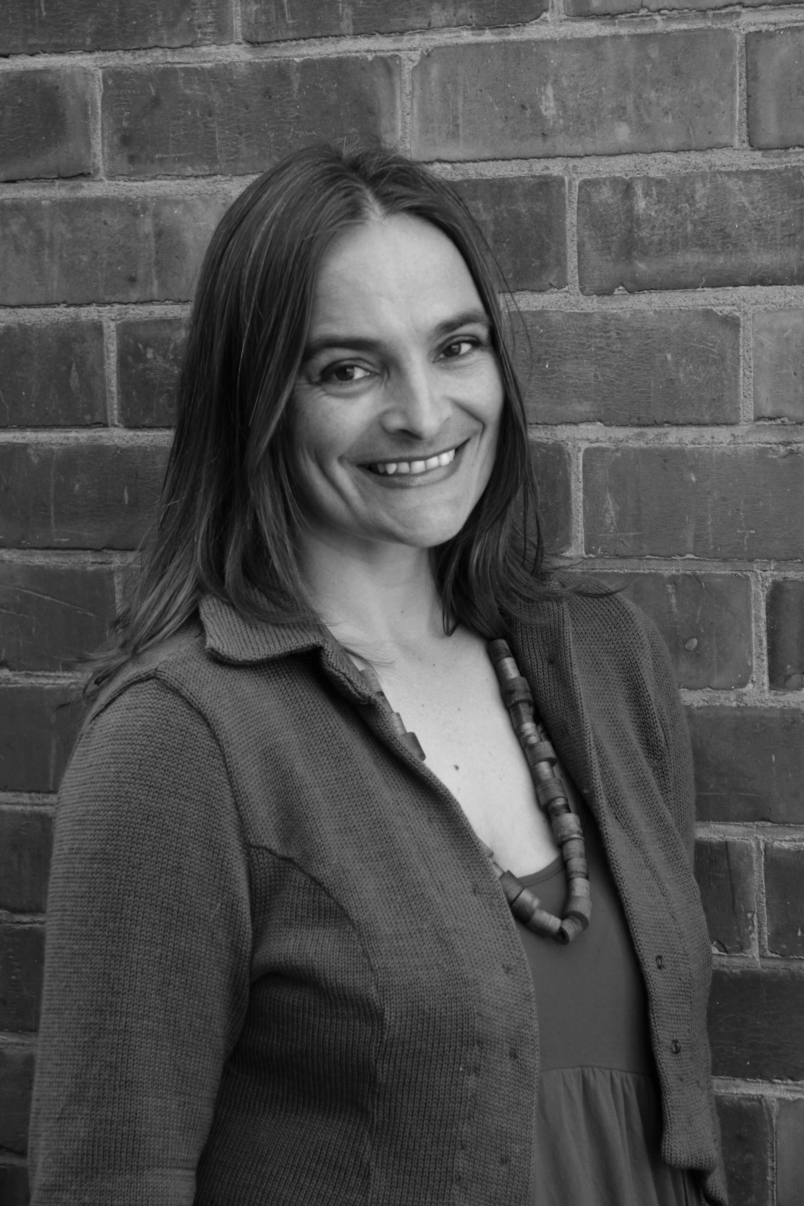The Mullet’ haircut is an institution in its own right, but many would argue it belongs in the Bad Haircuts Hall of Fame, if there is such a thing.
In the context of architecture, the Mullet House is the antithesis of this stigmatised style. It may have donned the same name, in a tongue-in-cheek fashion, but its reputation goes hand-in-hand with stylish, sophisticated and innovative living.
So what exactly is a Mullet House? It is where old world meets new with architectural styles; the harmonious intersection of classic with contemporary. It is beautifully exemplified by a recent design by Architectural Graduate, Rigo González, and Architectural Designer Mark McLeay, founder and managing director of Creative Arch based in Auckland. The property, located in Western Springs in Auckland, is a traditional villa to the street, with a contemporary architectural addition to the back.
The design was yet another in a series of successes for Mark who found a love of drawing at a young age. “At school I did tech drawing and got reasonably good marks. It was about the same time, when we were undertaking alterations to our family home at the age of 15 years old, I liked the process and became more and more inspired by architecture and buildings.”
Mark’s palpable love for what he does is reflected in each of the designs his team creates and a playfulness with ideas and innovation is expertly embodied in the Mullet House, with its high top and long back - hence the moniker. “It’s raking roof extends up and against the more traditional villa form,” Mark explains of the fascinating dimensions.
“The key is to retain the heritage form and characteristics of the existing villa from the street view while introducing contemporary living out back before integrating the two. The challenge is to preserve and retain the existing building and ensure the separate addition doesn’t bite into this existing form because then you are getting into more extensive and expensive renovations. It’s about creating a clean line or cut and then integrating the two forms.”
Elegant cedar and earthy materials like concrete used for the fireplace within the new addition are truly at home with the villa’s existing weatherboard. The intention was to create layers between old and new and continue to pay homage to the existing villa.
“Typical of heritage villas, this house had very structured and compartmentalised living with a centralised hallway and bedrooms coming off this with the dining and kitchen as separate rooms. We wanted to open this up and also connect the indoor and outdoor living through the landscaping. A fireplace creates a comforting winter space while an open plan indoor/outdoor design is great for summer and casual living.”
Other special features include a secret media room. “The owner loves gaming so we created a hidden media space for him. As you go down the hallway, there is a secret latch leading to this private room. Unless you knew it was there, you would never notice it.
“The master bedroom features a walk-in wardrobe and ensuite with a chandelier which creates a feeling of elegance and luxury.”
Not surprisingly, the end result has earned many glowing endorsements, from the owners and visiting friends and family. “It was definitely pleasing to get to the end and realise you have something very special. I’d particularly like to recognise Rigo González who was instrumental in terms of the design’s outcome and the documentation.”
Visit Creative Arch at www.creativearch.co.nz
