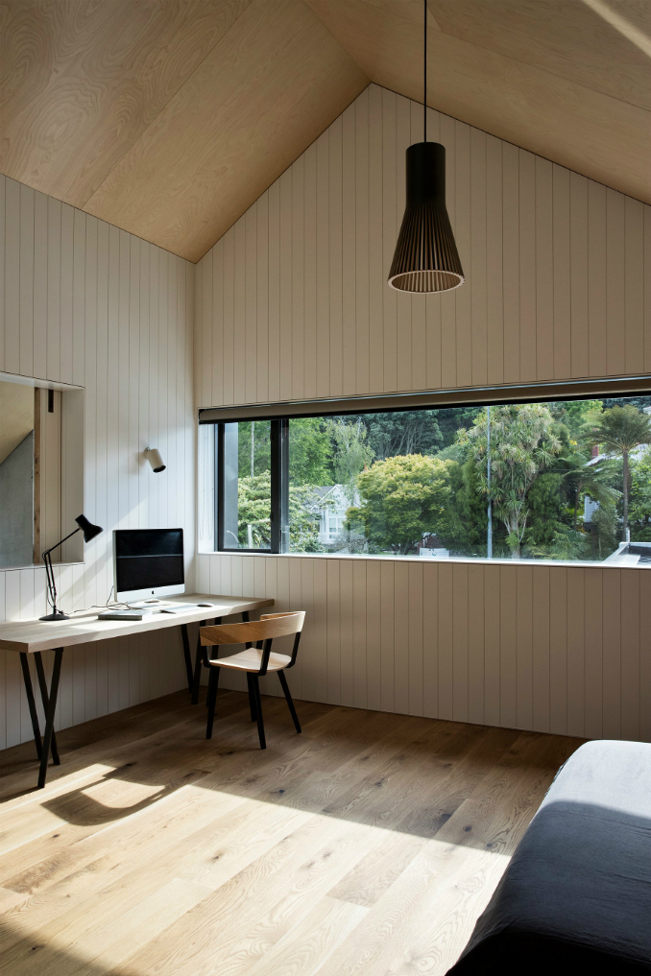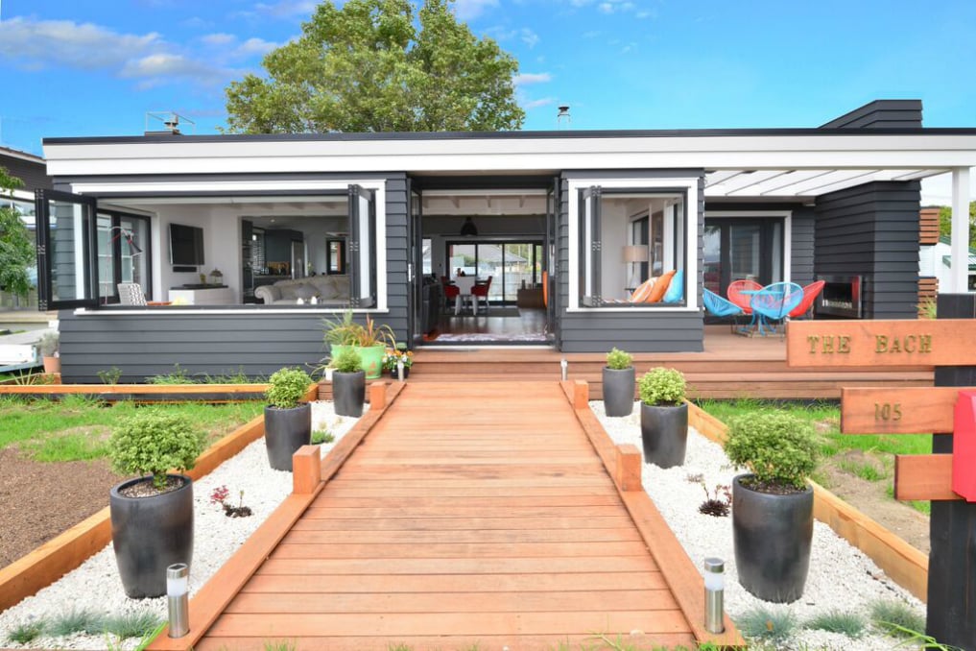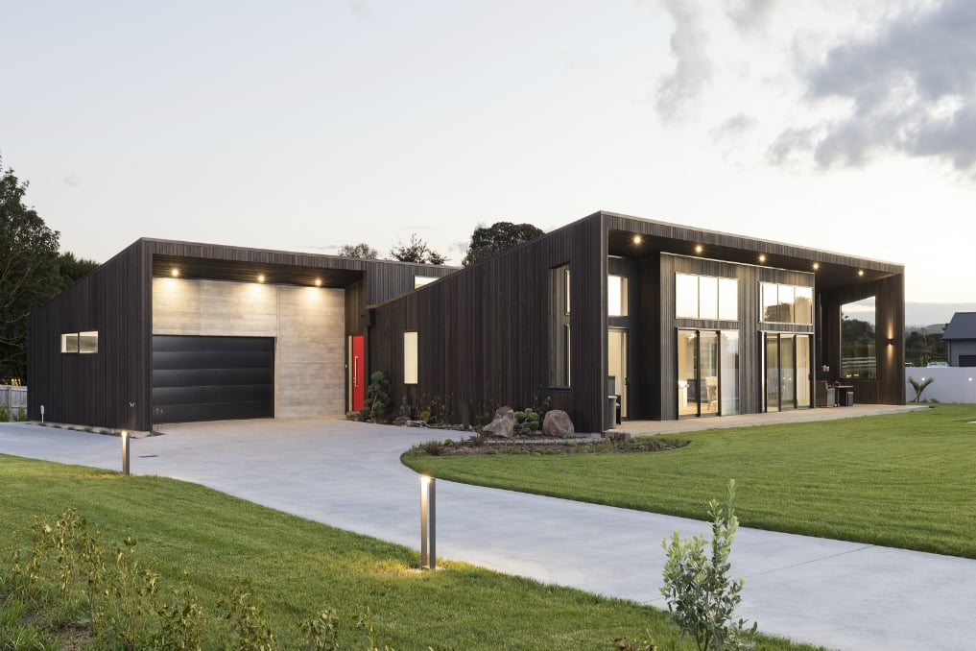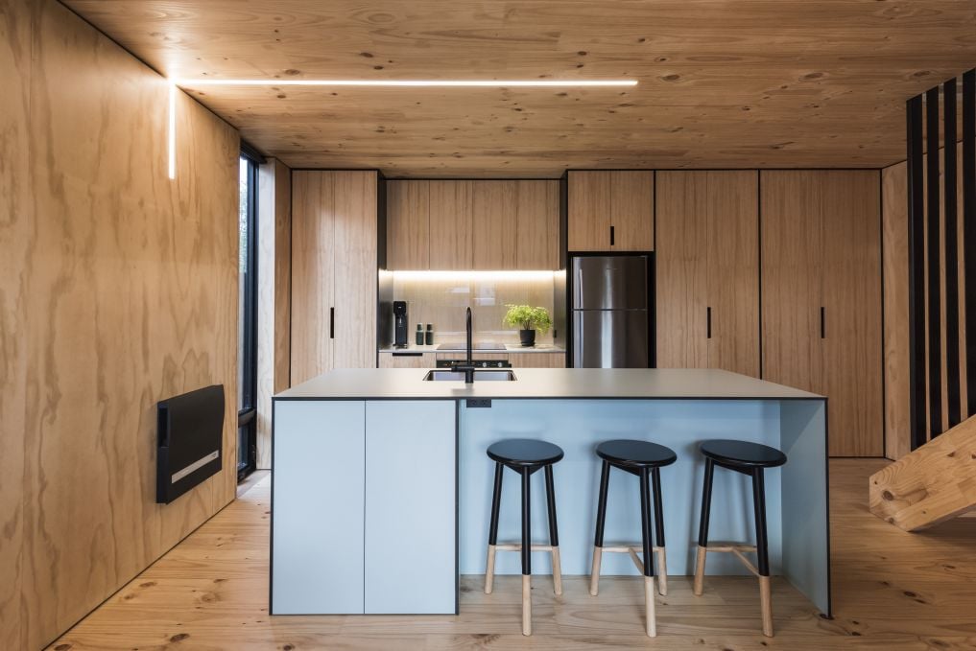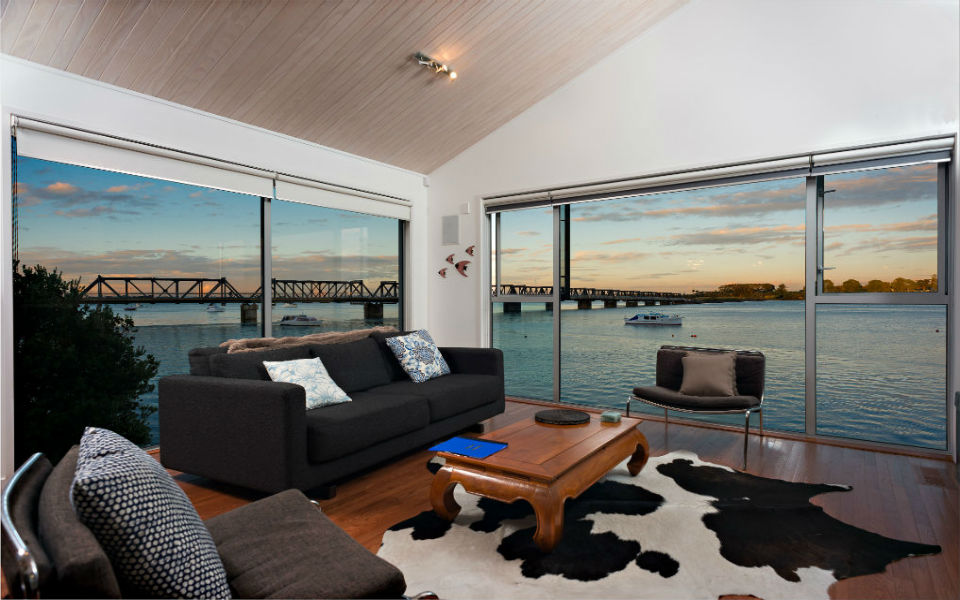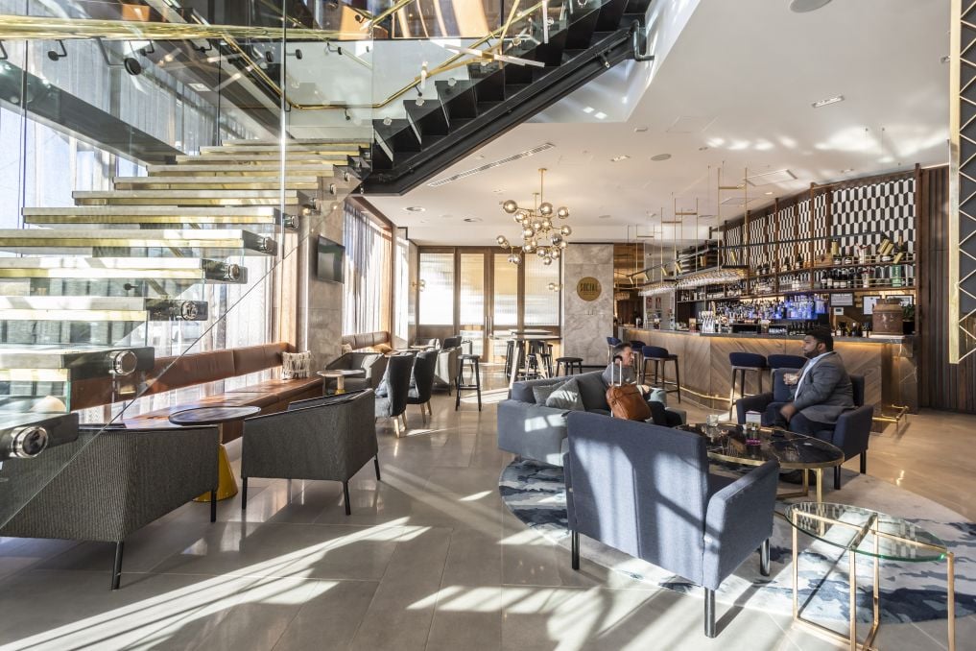Notwithstanding these facts, Dave Strachan - of Strachan Group Architects - maintains that bureaucracy in New Zealand remains a significant roadblock to progress when decisions are made from Ivory Towers rather than on the ground.
Ahead of his presentation at this year's Medium Density Housing Summit, Strachan talks about turning a bureaucratic challenge into a smart housing solution - infill housing. "We were engaged to build one house on a main traffic route in Mount Eden, with 16 flats on one side and eight flats on the other.
"The land that was left was zoned for one house only, but it's unusual to see a one house site in this type of area as they usually concentrate medium and higher density accommodation along main traffic routes and transport corridors, which makes sense given the proximity to public transport and amenities. The consequence of trying to challenge something like this though is that because of the Auckland Unitary (District) Plan, we would have had to get 24 neighbours' signatures to petition for change."
Citing this as an example of flawed government planning processes, Strachan said the ideal response was to be ambitious and create an urban oasis. "It was never going to be easy dealing with a skinny site sandwiched in amongst many people. We thought given those circumstances that we needed to create an oasis, and part of this was how we could address the design in a way that deals with the potential for major privacy issues with high neighbours overlooking from the North and South."
In spite of the challenges, the team certainly fulfilled this objective. The result was a multi-award-winning property that marries the best of both worlds - plenty of privacy while retaining ample light, attracting sun from the North, and enjoying valley views to the West and towards Maungawhau to the East.
Further capitalising on the conditions of the site, the large North-face of the gable roof provided the perfect opportunity to introduce extensive Photovoltaic panels to harness the sun's energy, in turn enabling the house to potentially earn Net Zero Energy dwelling status.
The ambition to create a sustainable space was also realised through a bank of water tanks to the South accommodating water collection and storage. A double layer wrap system achieves high levels of insulation while the adjacent pool provides additional passive cooling to the living area in the warmer months.
With a concrete and steel facade achieving a compelling aesthetic facing busy Mount Eden Road, the interior plays with a striking juxtaposition - solid and void contrasting against framed openings, which invite in beautiful views of the surroundings including a covered entry courtyard that transitions between public and private spaces.
