The brief for the boat shed was simple ... a shed for the family bach, that fits the boat, tractor, and quad bike. But the final product was always destined to be more than a ‘simple shed,’ especially given the client’s lineage.
Holmes Construction, established in 1957, is a family business now three generations strong. When it came to a designer for their new boat shed, owners Tim and Donna Holmes naturally engaged their son, Mike, of Holmes Architecture. And it all went very well, says Mike. “The clients (Mum and Dad) were pretty easy to work with,” he laughs. “It helps having a builder Dad that appreciates architectural details.”
The boat shed sits next to the family bach overlooking the remote East Coast beach of Herbertville. Mike designed the original bach eight years ago while still at university. “Mum discovered the site in Herbertville – it’s such an obscure place,” says Mike. “The remoteness was the appeal though, no one to bump into!” There’s just one pub, a golf course, and a few homes in the area. With little on the horizon, the two buildings have become landmarks.
While the original bach was thoughtfully designed to accommodate Tim and Donna’s large family of four kids and eight grandkids, with another mokopuna on the way, Donna, as matriarch, pushed for a sleepout. “I wanted to create space for overflow,” she says. “The family love being there together. It’s a place you can still have good old-fashioned fun, bikes on the beach, a warm lagoon for the kids to swim in and plenty of space for adventures; it suits our family down to the ground.”
When the neighbouring section came up for sale, the Holmes seized the opportunity to buy it with the goal of protecting their panoramic views. “The initial idea was to plonk a shed on the land, so we wouldn’t have to drag the boat and quad bike up from Masterton every time – the roads are rugged and winding,” says Mike. He also had the luxury of time on site to map out the view and develop a refined concept that fits nicely into the environment. Steel cladding was the obvious choice. “It’s a shed at the end of the day, I didn’t want it to look like a fancy piece of urban design. “We chose gull grey Colorsteel, a nice recessive colour to blend into the background and complement the silvered macrocarpa of the adjoining bach.”
The 106 square metre boat shed has a gable form with fresh clean lines and internal guttering. But achieving clean lines isn’t as effortless as it looks. “It’s an architectural thing to want to make the form look super clean,” says Mike. “But explaining to rural contractors, who are used to building farm sheds, why you want the gutters to sit flush with the external wall, was challenging.” After all, why complicate a shed?
Facing the road on the northern side of the shed is a custom garage with a polycarbonate façade. “Polycarbonate might have been a bit of a luxury for a shed, but the transparency of the material lets daylight flood into the garage. And in the evening the shed glows.” The sleepout, on the southern side facing the sea, is humble yet refined ... a perfect rural retreat. Mike loved the pared back approach to designing the sleepout. The kitchen, laundry, and bathroom all integrate cleverly into a small but well resolved space. By way of juxtaposition, large bi-fold doors open generously onto the deck, doubling the footprint of the living space and creating an expansive feel that spills onto the golf course and beach beyond.
“We get such joy and reprieve from everyday life there. It’s what a good building does,” says Donna.
There is no internal access between the garage and sleepout, which means they can rent it out and still access their garage. “The gable with extruded walls is also completely private from either side,” says Mike. The alcove is lined with cedar – “the soft interior to the hard metal shell.” Vertical cedar fins line the loft’s clerestory windows. Not only do they provide privacy and moderate light, but they look beautiful from the outside. A custom-made wooden library ladder leading up to the mezzanine floor is a focal point. Mike discovered the idea for a retractable ladder on wheels while watching TV and had the joiners replicate it. The tilted ladder makes climbing up with luggage all the easier. Upstairs there’s a generous loft space with a king-sized bed and ample room for extra mattresses so the teenage grandkids can bunk down marae-style.
Earthy burnt orange, deep greens and chalky whites blend the home into its natural environment. Donna is a fan of mid-century tones and selected the colour palette from the Resene Karen Walker range. Handcrafted wallpaper from Paper Hands in Martinborough was chosen to emulate the native landscape.
The efforts of the family dream team were recognised recently at the Taranaki, Whanganui, Manawatu regional ADNZ Resene Architectural Design Awards, winning Resene Colour in Design. “Full credit to Mum. It was great she was there on the night,” says Mike.
Photography by Michael Holmes
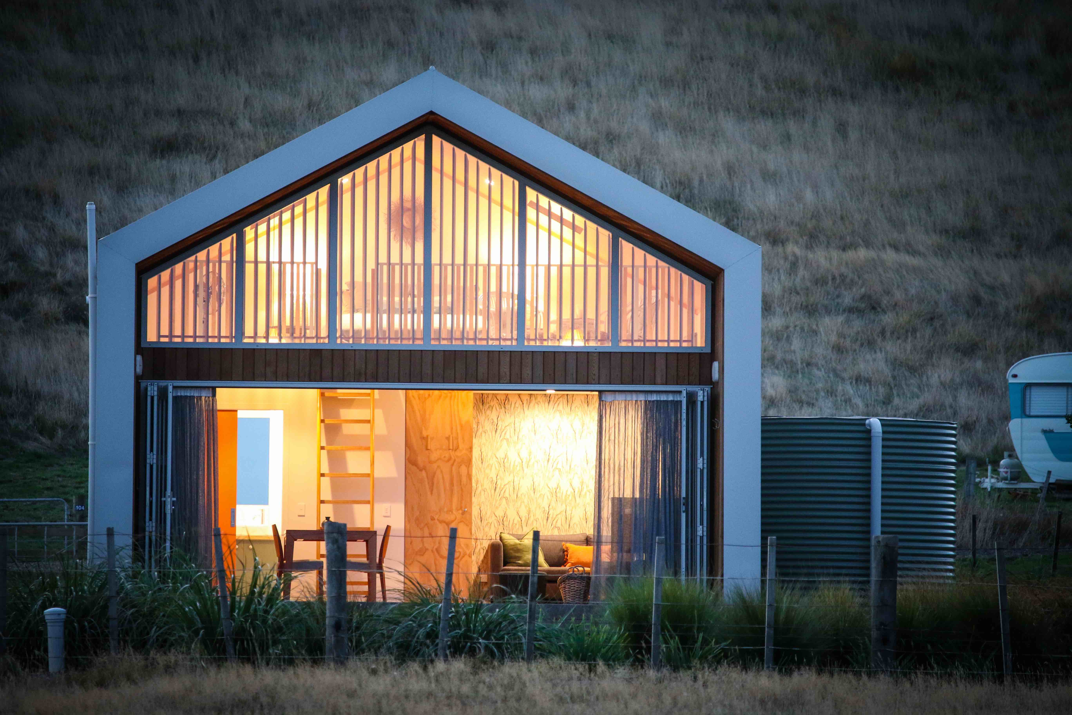




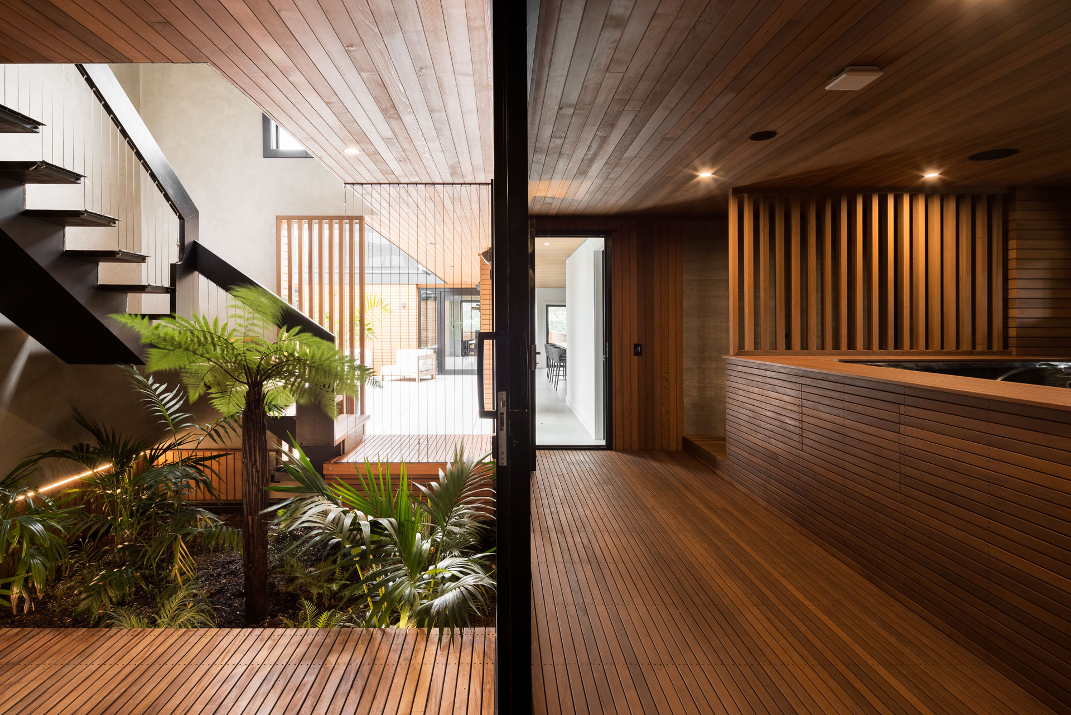
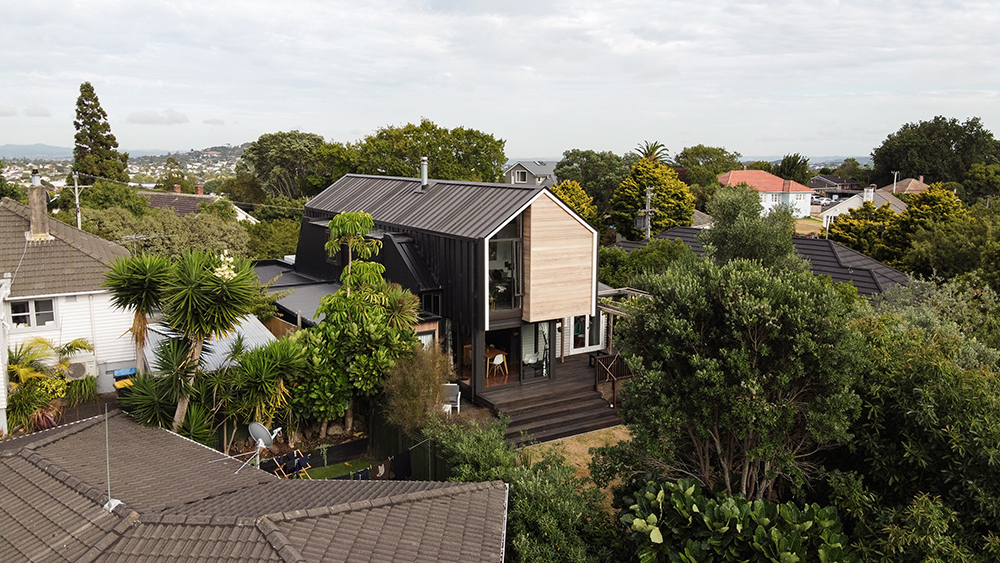
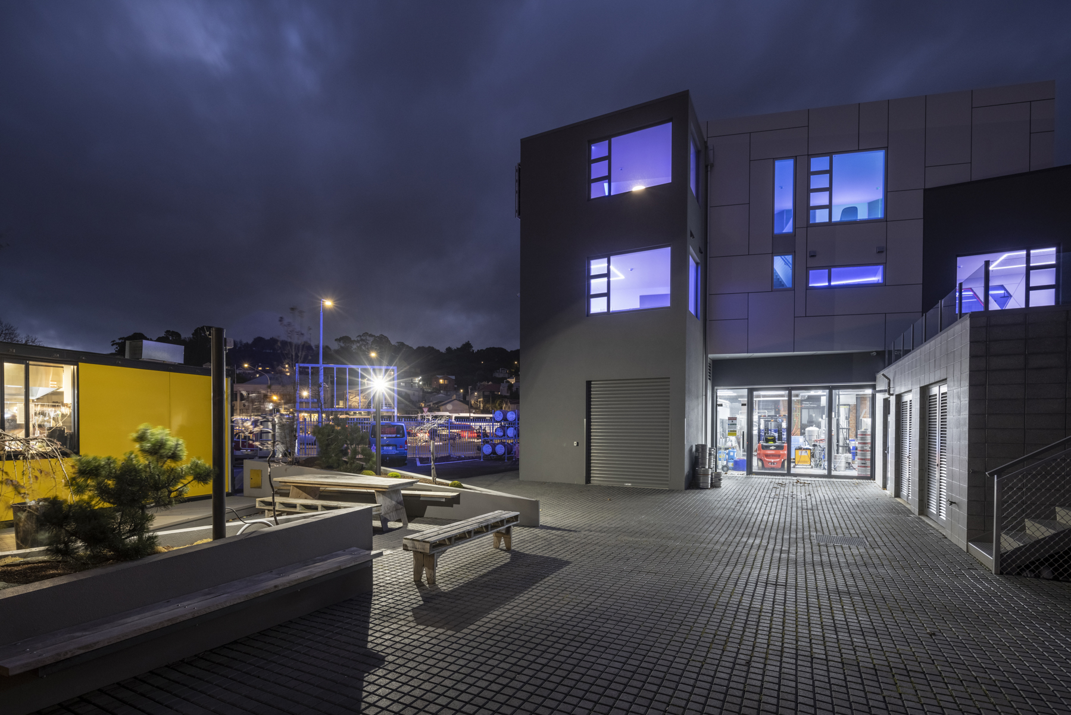
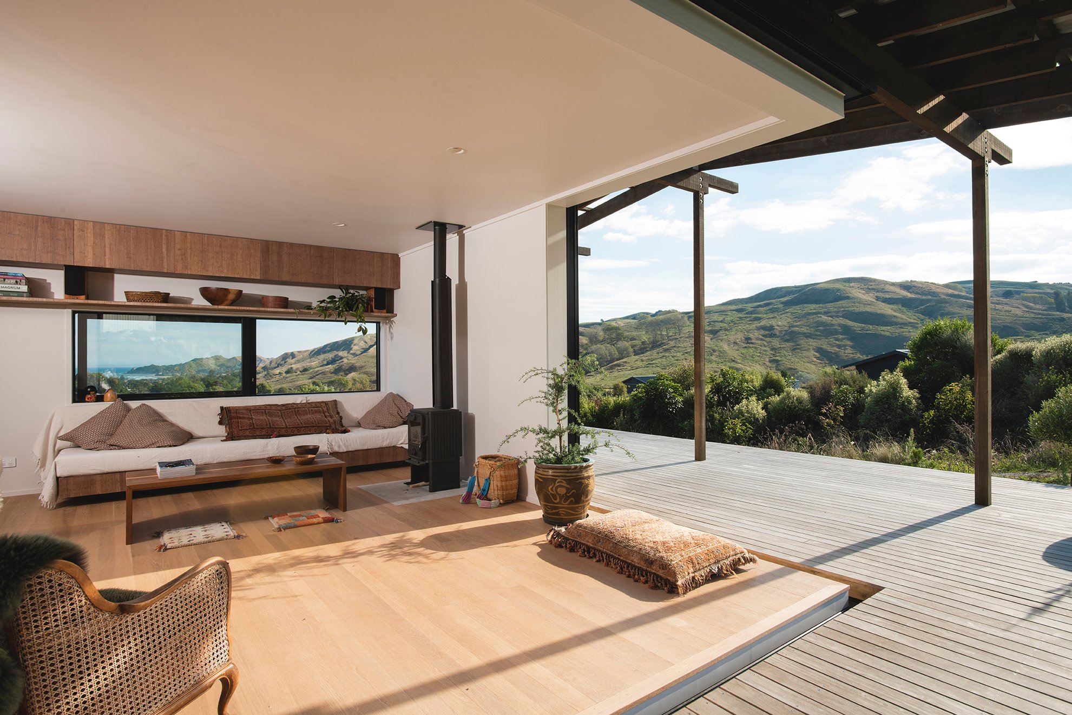
.jpg)