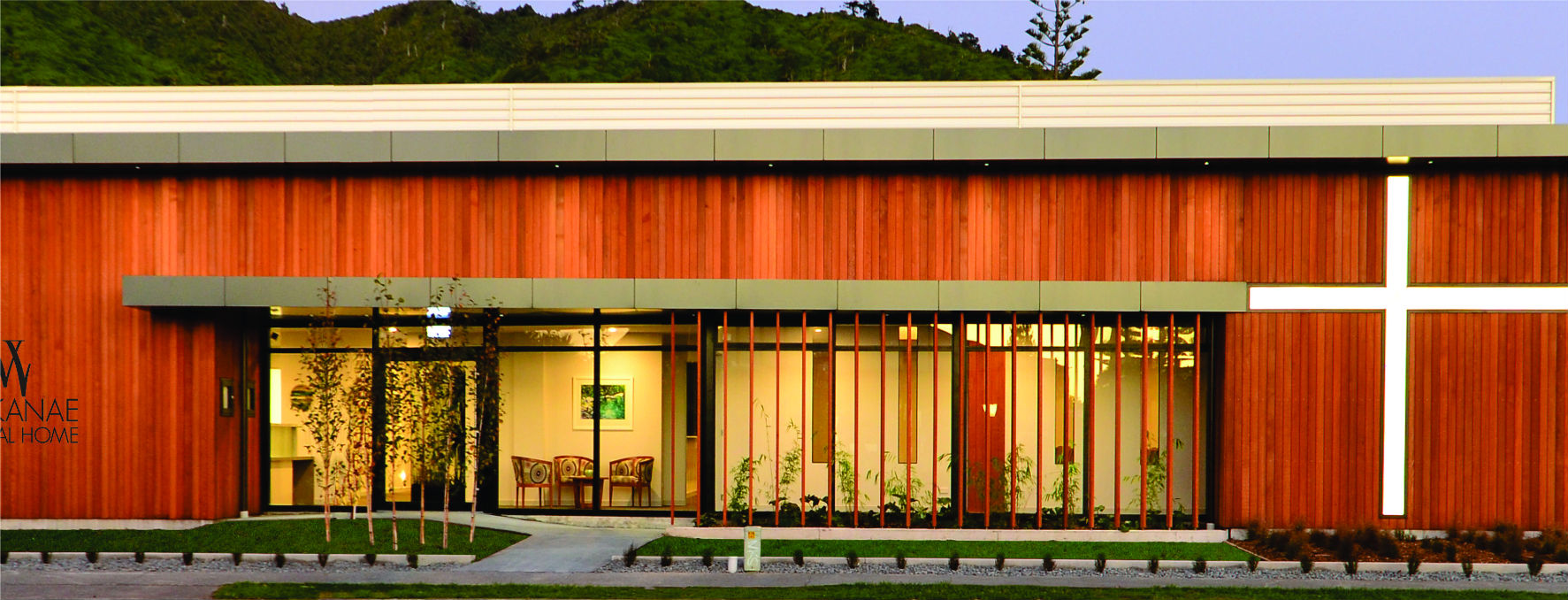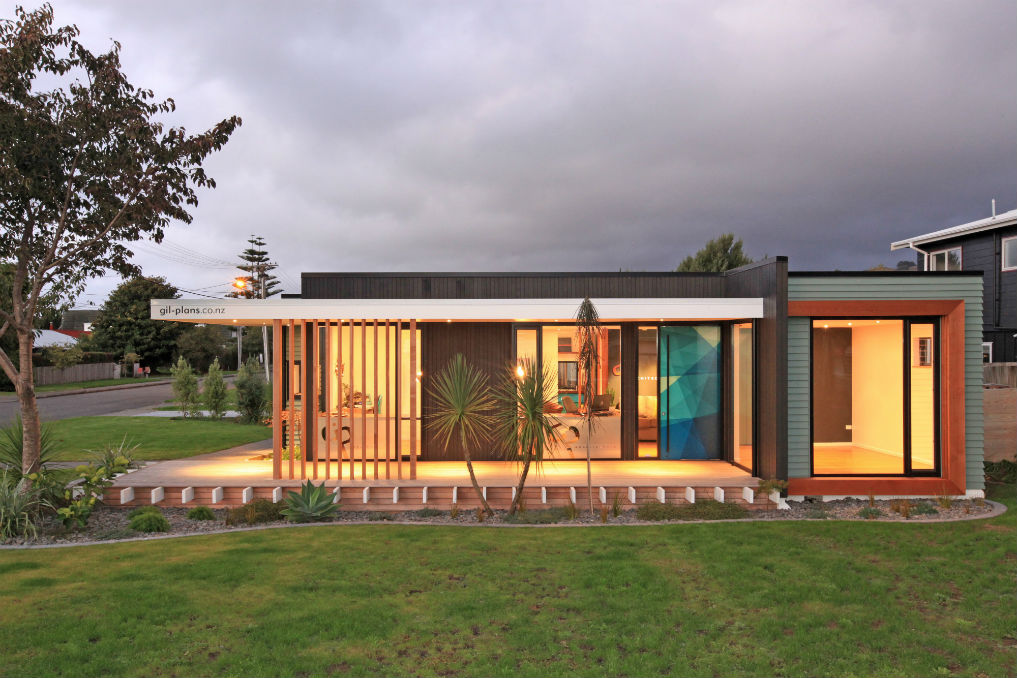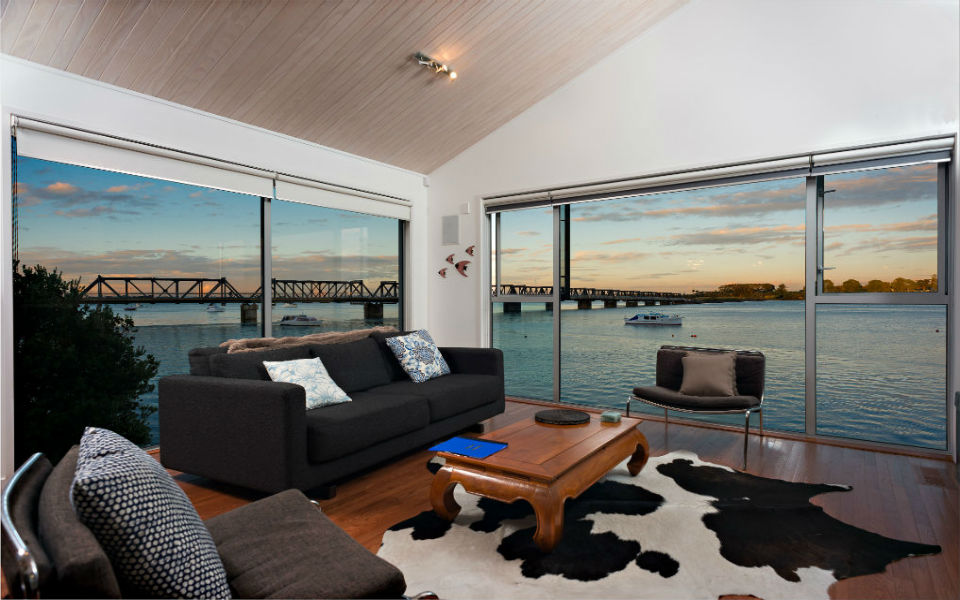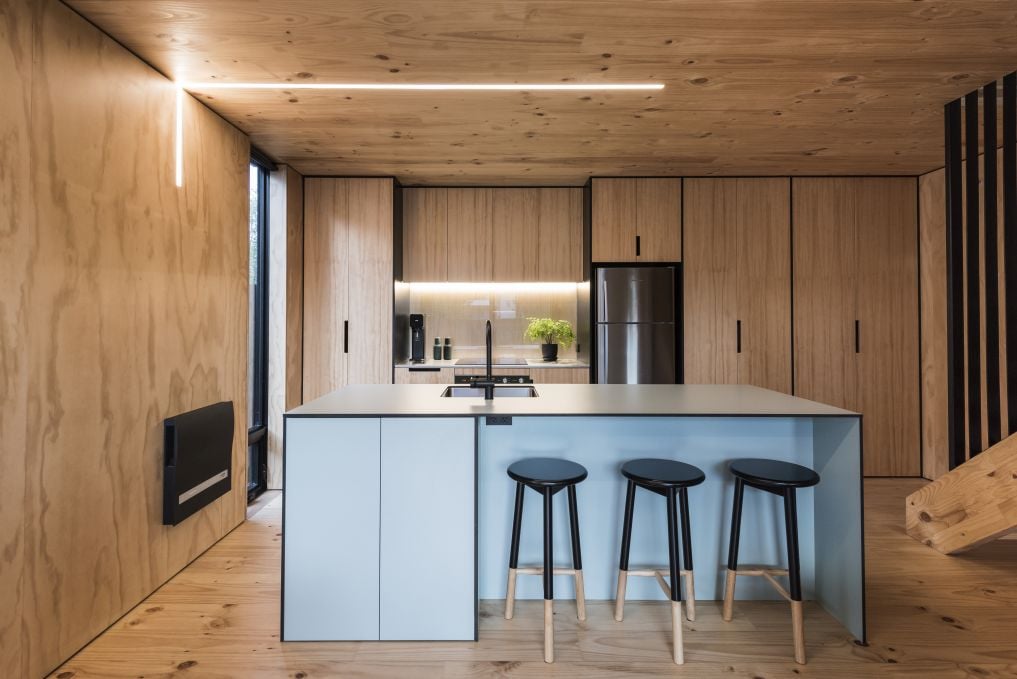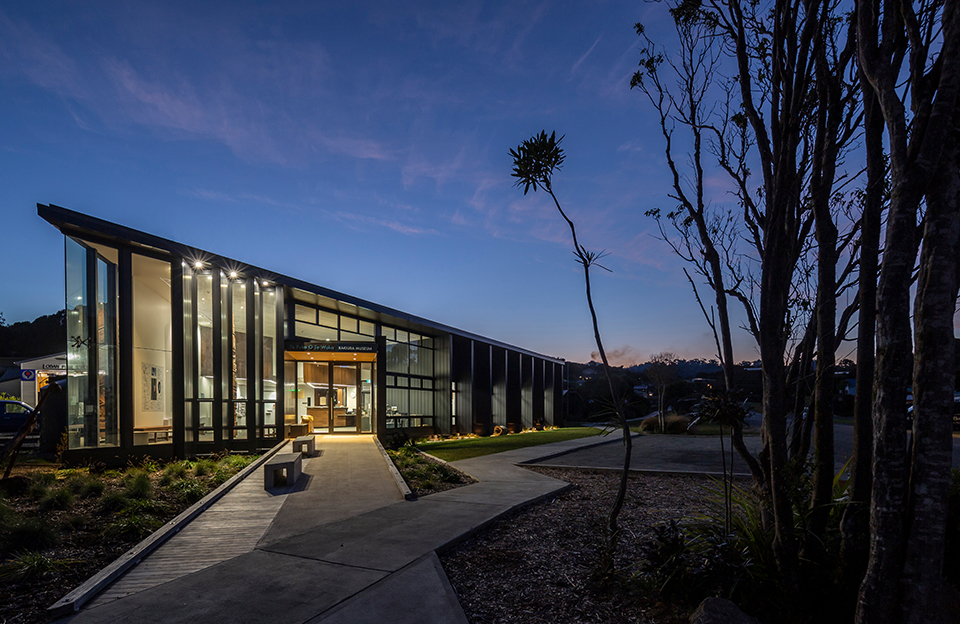Featuring this week in defign blog is a design by Ben Gilpin of Gil-plans Architecture and his design: Funeral Home at Waikanae.
Ben's challenge was to take an existing industrial building and transform it into a contemporary and uplifting environment.
So how do you make a space dedicated to mourning uplifting?
"The clients wanted a place to celebrate, not commiserate and believed a building was the start point to this," Ben says.
The brief entailed glass facades, modern forms and softening through material selection to provide comfort over starkness.
Existing street facades were removed to eliminate the existing industrial elements of the building and new additions were constructed to the South and West sides. Two entries provide a clear distinction between services and office/reception areas. A new glazed hallway lined with cedar battens connects the offices to the chapel and a spacious, light-filled glazed foyer provides a welcoming entry into the chapel. The new exterior has strong bold forms bordered with dark panelling, inset with golden cedar to create a warm contrasting palette. The cross shaped window on the street facade serves as an architectural feature referencing the symbolism of religion, backlit at night it is a striking symbol of the building's use.
ADNZ judges commended the project for its elegant division of spaces for commemoration and funeral preparation, within a well-enclosed envelope.
WELLINGTON/WAIRARAPA WINNERS
Residential New Home between 150m2 and 300m2 Architectural Design Award and Colour in Design Award
Taylors Road by Ben Gilpin of Gil-plans Architecture
Commended in the Commercial/Industrial category
Waikanae Funeral Home by Ben Gilpin of Gil-plans Architecture
Residential Alterations and Additions Architectural Design Award
Caretakers Apartment by Robyn De La Haye of Essence Design Ltd
Commended in the Residential Interiors category
Novak-Williams by Peter Davis of AD Architecture
