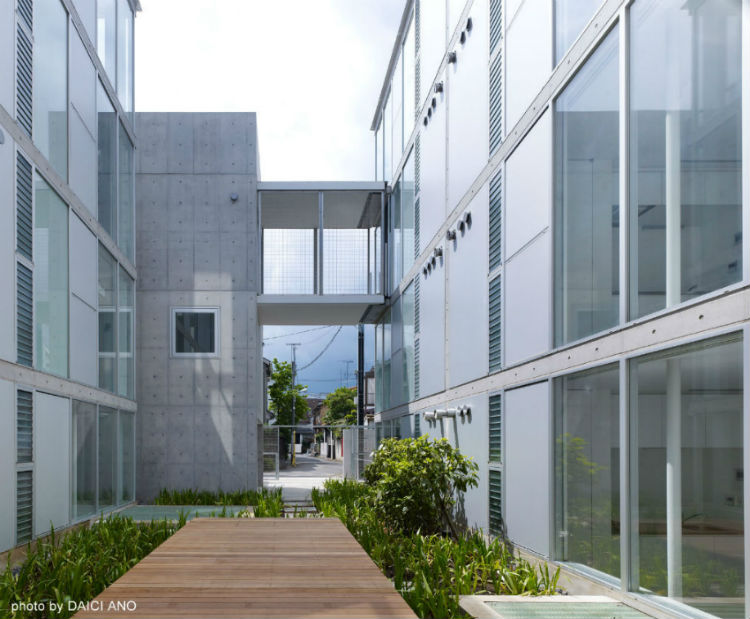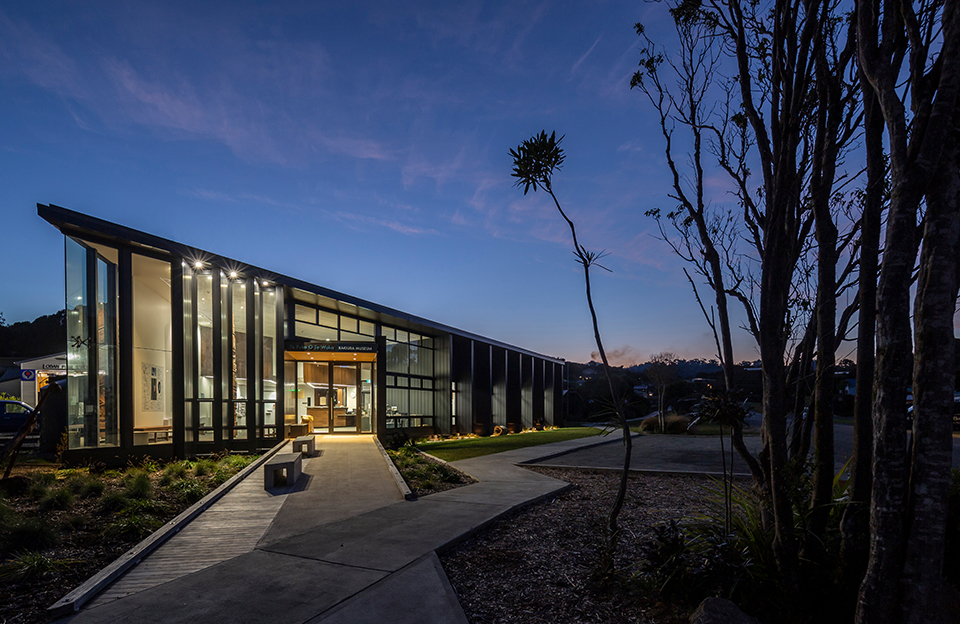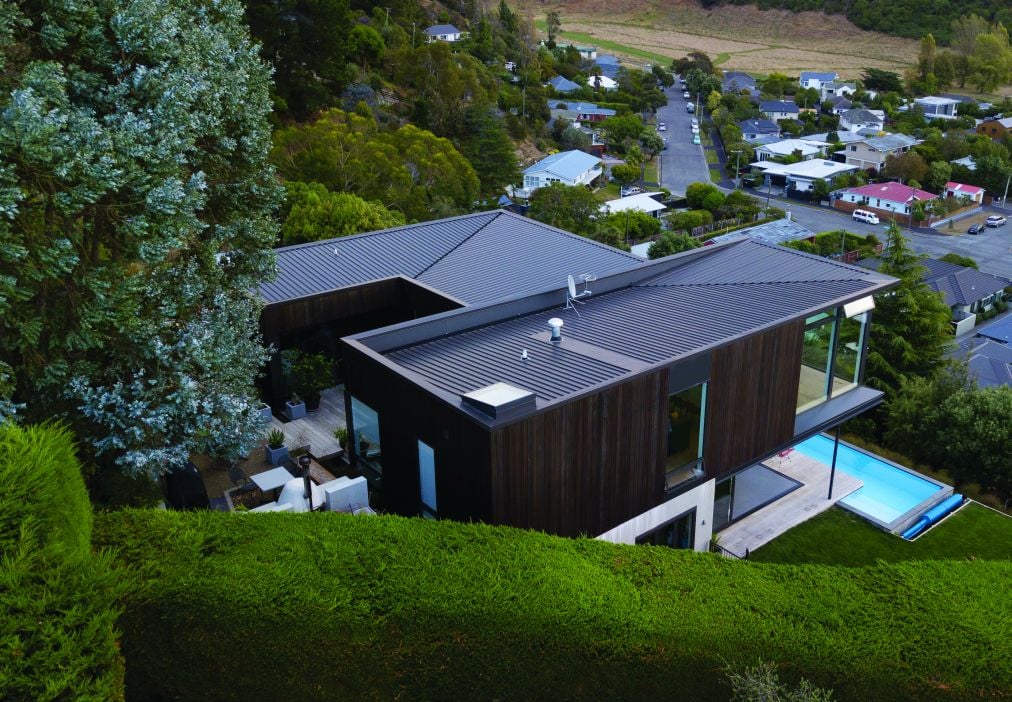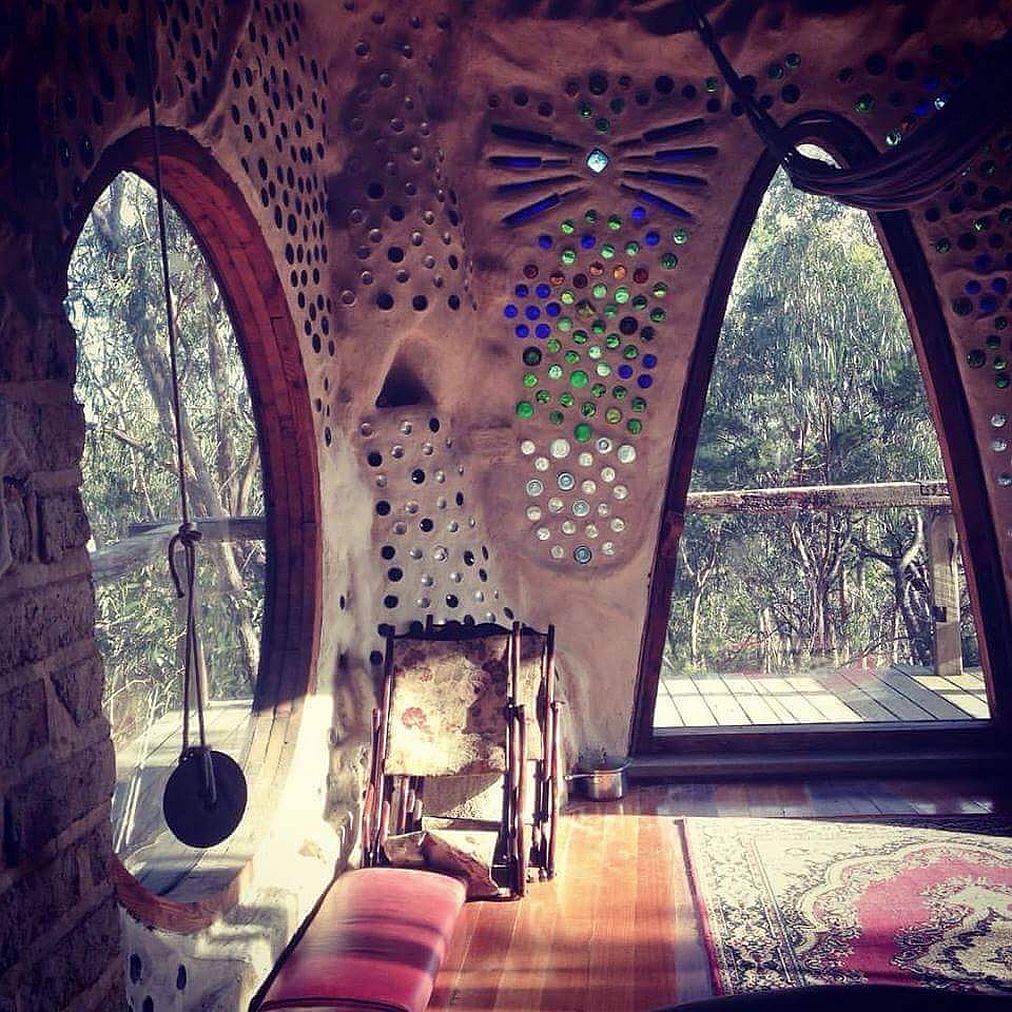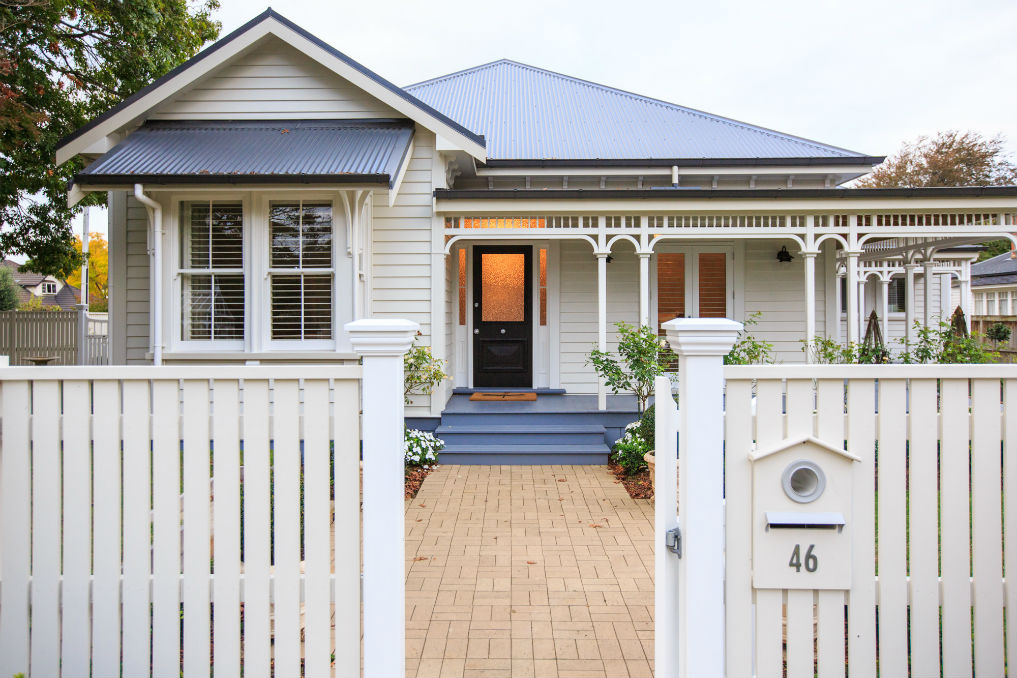Christchurch’s Port Hills have long been sought as a desirable location to build. Outstanding views and a north facing aspect were just two of the factors that attracted a couple to buy a site on Cashmere hills in 2017 to design and build their dream family home. Their vision for ‘a beautiful house that maximises views, and is an individual house that has character’ has been superbly executed by Greg Young, of Greg Young Architects.
Greg is unsure if it was a referral, his reputation, or his company website that drew the clients to his practice. However, the couple’s desire for a mid-century inspired home on a steeply pitched hill site was in sync with his partiality to the modernist style and his expertise in designing homes on the hills. “The site was tricky. It was steep and we were carving into solid rock from the outset. That can be intimidating and expensive.”
The building platform was dictated by the site, so the question posed was whether to place the garage to the left or the right of the main structure. The decision was subsequently determined by the first quote for site works. The costs and methodology for the excavation were checked very early in the design process to ensure it was affordable, without crippling the budget.
From the outset Greg was aware the couple favoured two quite different design aesthetics: she wanted a villa; her husband a home that was modernist and elegant.
Greg points out modernism should not be confused with minimalism. “Minimalism is a sub-genre of modernism and not to be confused. Minimalism does not feature the same degree of texture, patterns and detail that modernism embraces. The joy of the brief for this home was the strong aesthetic that I had to follow meant I could closely connect with the client.”
Construction started in 2019 with the driveway and garage. Cost considerations precluded internal entry and an external concrete staircase which leads up to the front door centred between pedestals on the lower level of the two-storey home. A block wall protects the staircase from the elements. The home is orientated for passive solar principles and elevated on the site to ensure views are not obscured or restricted by neighbouring homes. On the lower level there are two bedrooms, laundry and a bathroom. A central staircase leads to the expansive upper level where there are generous open plan living rooms, a study and two additional bedrooms, one with an ensuite. The stairwell is flooded with light from skylights overhead and portholes in the walls allow natural light into the lower level bedrooms.
The building palette includes raw concrete block and timber, along with extensive glazing – a strong design element. Windows have been set back with deep eaves to control thermal overloading. Black steel supports embedded in concrete anchor the home into the hillside and match the black powder-coated boundary fence. A strong and bold roof design pitched longitudinally – rather than transversely – maximises volume of interior spaces and defines the hierarchy of rooms. Low ceilings in the bedrooms create a sense of cosiness in contrast to over-height raked ceilings in the living rooms that add to the volume and status of the expanse.
Influenced by the works of great modernist masters, Greg quotes renowned American architect William Krisel: “Modernism is not static ... it adapts to new conditions and new technology ... it adds new words and enfolds them into the ongoing language.”
“We took our clients’ wish for a mid-century modern home, and designed it to suit its specific environment, applying materials and technologies we use in our vernacular work,” says Greg. “Materials are defined by plane. The roof is defined as an element, in material and colour. The walls and floor are defined in the same way. Glazing is a design element, as well as being functional.”
Inside, décor and design features emulate the mid-century architectural style: inbuilt joinery with burnt orange accents; exposed wooden beams and wooden panelled walls that extend from the interior to the exterior; and blue-toned mosaic tiles on the bathroom floor and basin splashback. On the eastern facing façade of the dining area, a large window seat juts out from the exterior wall. The window is angled to provide views up the valley, and interest to the exterior. A scullery provides a preparation and work space in addition to the open plan kitchen adjoining the dining area.
Outdoor living is accommodated on an extended balcony off the living room and a small courtyard to the rear of the upper level living area. The garage roof, topped with kwila decking and surrounded by glass balustrades, provides an additional platform for outdoor living and entertaining. The master bedroom opens to a recessed deck, offering a perfectly proportioned, private and sheltered external space to observe the magnificent views.
In a suburb where grand homes from the turn of the century sit alongside later iterations of high-end and experimental residential architecture, this home, adds architectural interest to the Canterbury hillscape, providing a superb living environment for its owners.
Photography by Dennis Radermacher
.jpg)

.jpg)
.jpg)
.jpg)
.jpg)
.jpg)
