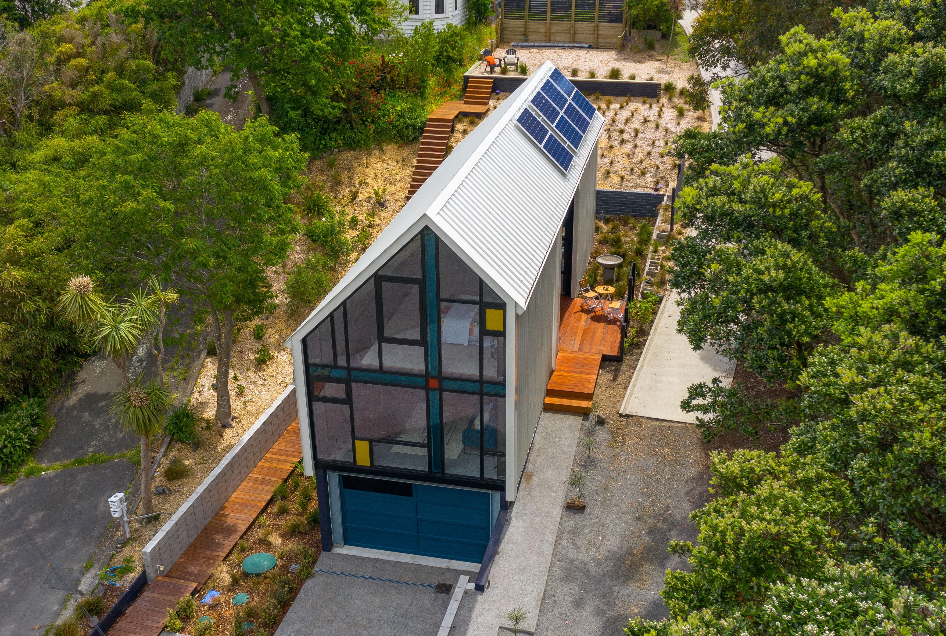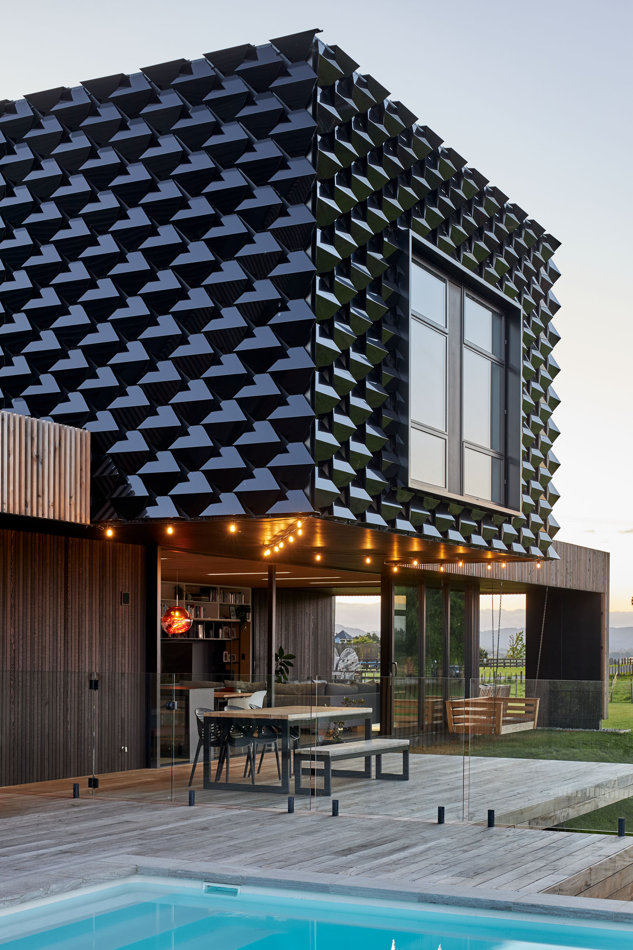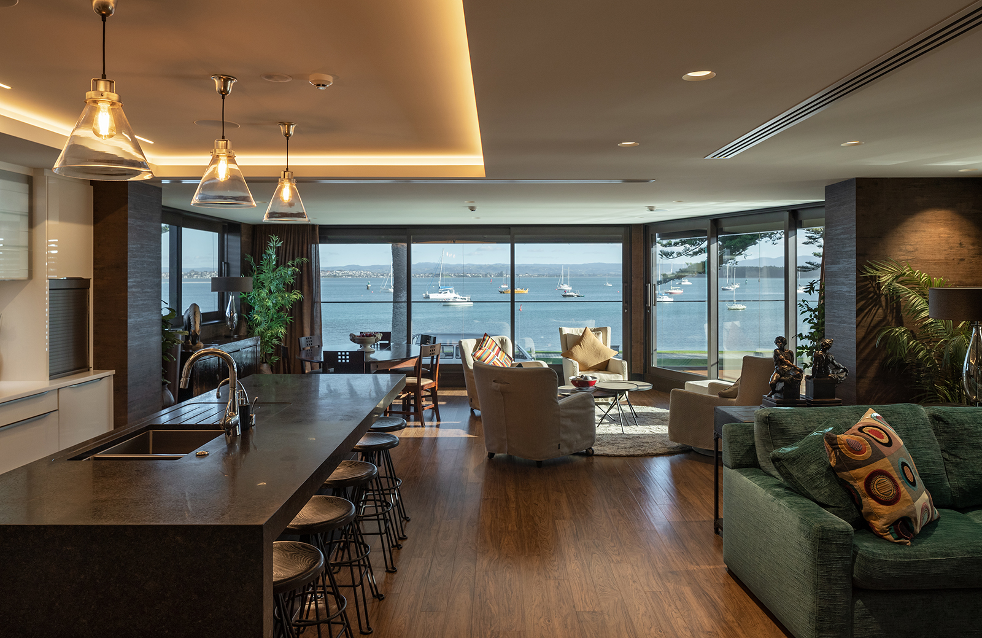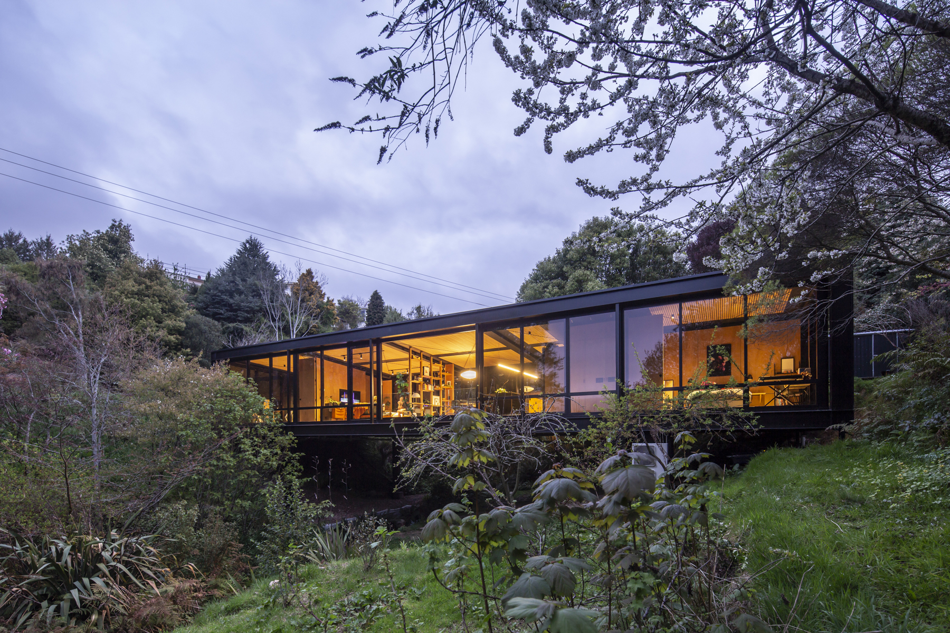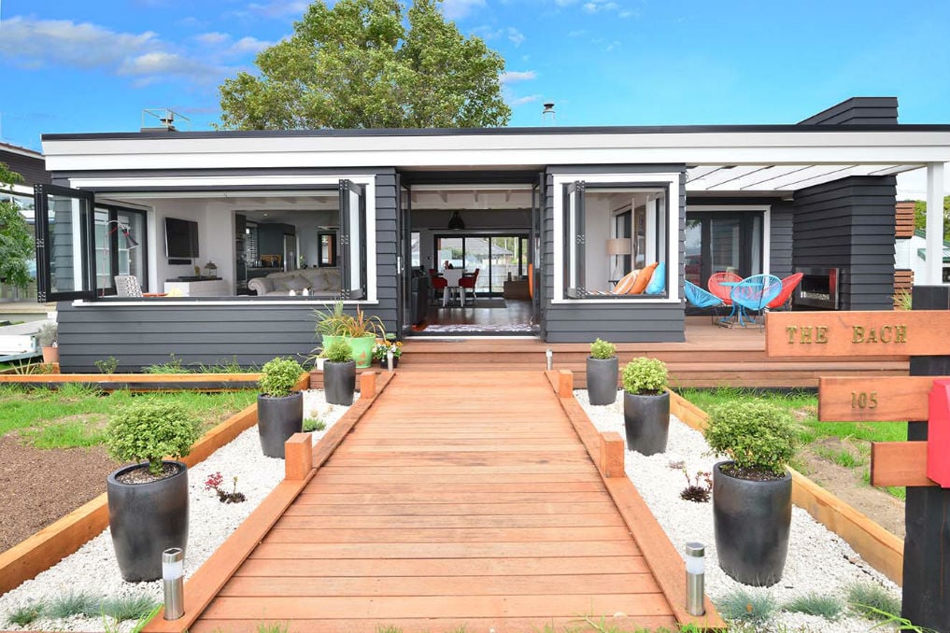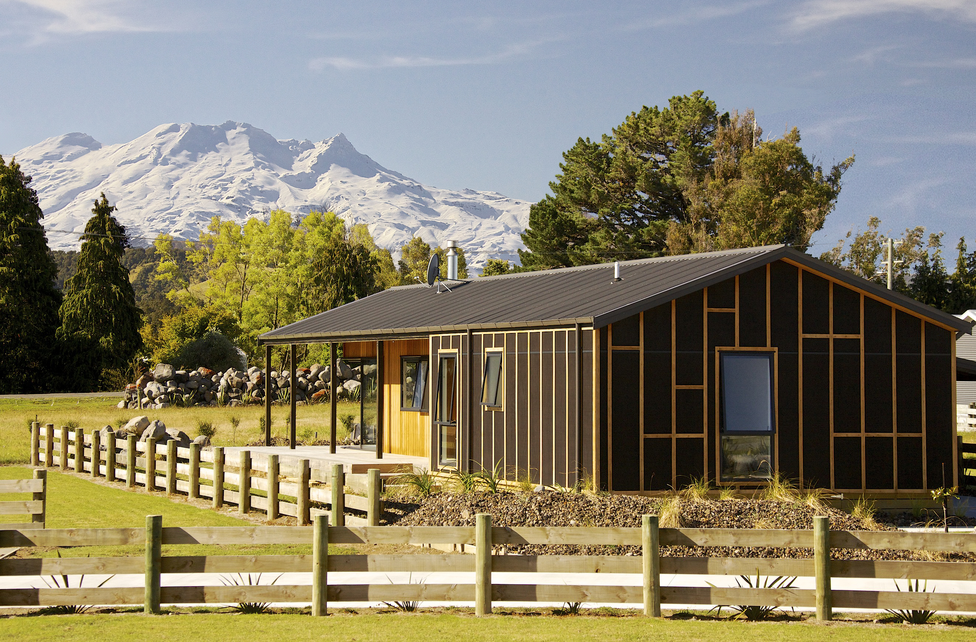Over the years Darren Hunter has found that when taking on a massive challenge, it’s sometimes easier to go it alone.
For this undoubtedly difficult project, the architectural designer bought the site himself and set about solving the problems which had stalled other potential purchasers and rendered the section “infamous in Paekakariki.” The obstacles were extreme. The narrow section was just 11 metres wide at most, and very steep. Over its 37 metre length, the ground rose a dramatic 7.4 metre.
Windblown sandy ground meant building would need costly foundations and the stand-alone property would also require self-contained stormwater and septic systems. And because the section was a cross-lease, the neighbour’s main power cable running directly overhead had to be moved. Rumour had it that immediate neighbours, whose driveways swing close along either side of the section, were likely to challenge a resource consent appeal to maintain the privacy and space they were used to. The building would have to conform rigorously to height recession regulations to safely go ahead.
It was a “bastard” of a site, Darren concedes, but as a result it came at a good price, and he envisaged an interesting challenge that would test and showcase several sustainable solutions, offer a bold and honest design, and provide an innovative and flexible living space. First, he elevated the build by simply stacking three long and narrow floor plates on top of each other. Immediately this meant he could capture more light and better views.
Concrete flooring with in-slab floor heating along with high insulation thermospan freezer type panels on all the walls and roof areas, guaranteed exceptional thermal capture. The strong industrial-grade look of the house, complete with exposed steel framing and high tensile interior crosswires, ensures a property that exceeds the latest New Zealand building code requirements.
The interior’s industrial aesthetic shows clearly how the building is made. From the recycled rimu slat ceilings to the galvanised grain silo tubular ducting, everything is raw and proud. Different floors are linked by exposed steel stairs with recycled rimu treads, and mill-finished aluminium stair balustrading.
Commercial grade aluminium joinery completes a highly consistent and bold industrial aesthetic, but one that includes light and lyrical touches, and an overall sensibility that reinforces the importance of a designer’s touch. When the project was finished, Darren Hunter and business partner, wife Sharon, invited the Paekakariki community to have a look. “We were amazed at the level of interest.” The honesty of the structure with its industrial look reminded older residents of woolsheds and hay barns.
Bold bursts of colour throughout provided a nod to the artistic community which Paekakariki is known for. Mondrian-like highlights, in primary reds, blues and yellows, were dreamt up on the designer’s sketch board to solve the puzzle of ventilation within the massive commercial- grade double glazed joinery. These bursts of colour, repeated at intervals throughout the interior, are a signature feature of the building and visitors were surprised by how much light floods the house through the large glass grid, as well as spectacular views to the east.
Environmentalists and alternative lifestylers, who have gravitated to this unique Kapiti Coast town, were keen to see the self- sustaining features in action. An in-ground four chamber septic unit filters all waste waters and solids through 200 metres of underground piping, then pumps it on, “clean enough to drink,” through drip lines into the bank of grasses planted above the house.
A 10,000 litre tank ensures water is also captured on site by an in-ground soak pit. Solar panels provide further independence, while feeding excess power into the national grid. No batteries required.
The property, complete with landscaping, although originally intended as a rental, has been sold on to a mother and her teenage son and daughter. Each has a portion of the house in which they can live independently, in a way that shows just how versatile a small single structure can be if it is designed thoughtfully and with flexibility in mind. A long galley double kitchen is shared by the son and daughter while their mother has a floor of her own and a smaller kitchen. Each family member has their own bathroom, living space and independent access. “The whole dynamic of family life is changing. Even the garage, with its carpet tiles and window light has the potential to be a living space or studio,” says Sharon.
While visitors to the Paekakariki open day were not unanimous in their approval – “some loved it, some didn’t, but that’s OK” – the unique project has already inspired a follow-up commission based almost exactly on the same design.
For Darren it is proof that in this era of housing shortages there are original ways of using small forgotten spaces, and creating self-sustaining, super compliant, comfortable and lasting homes.
Photography by Hunter Architecture and Lee Frampton
