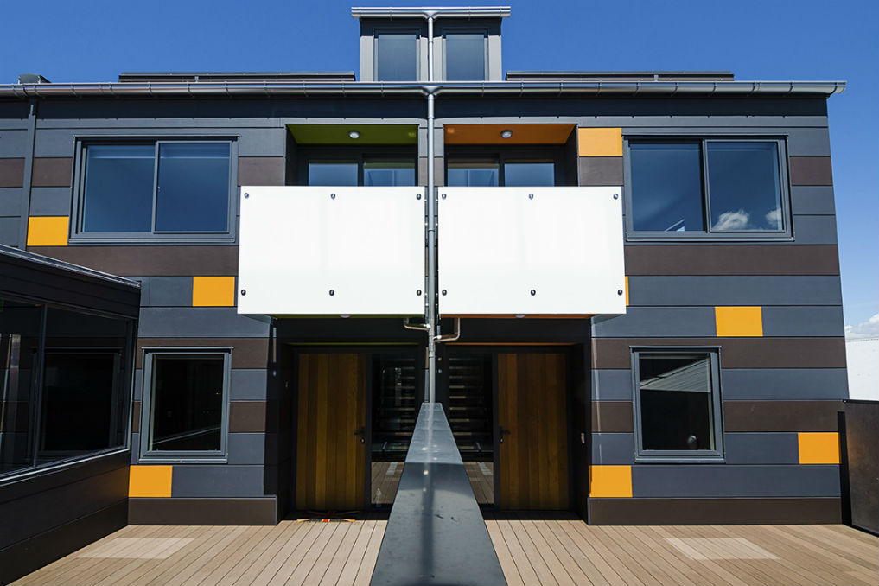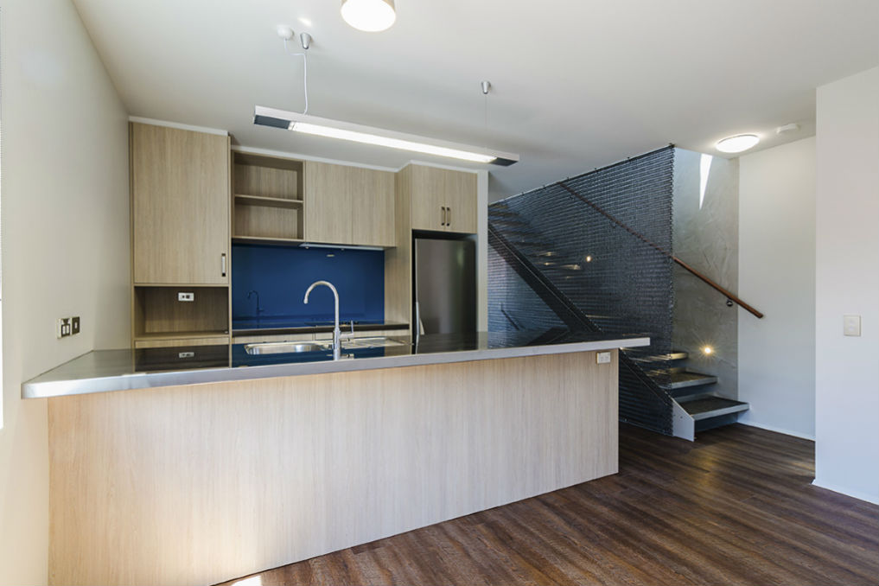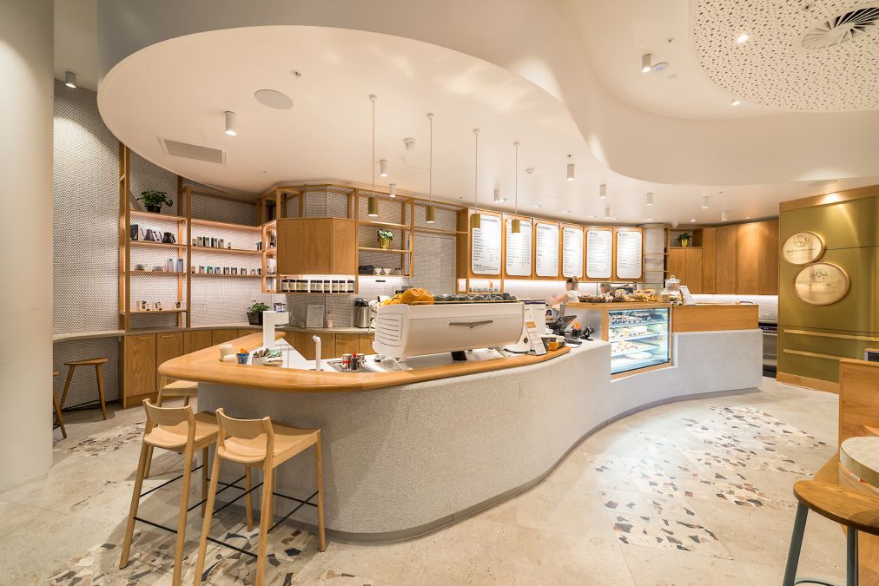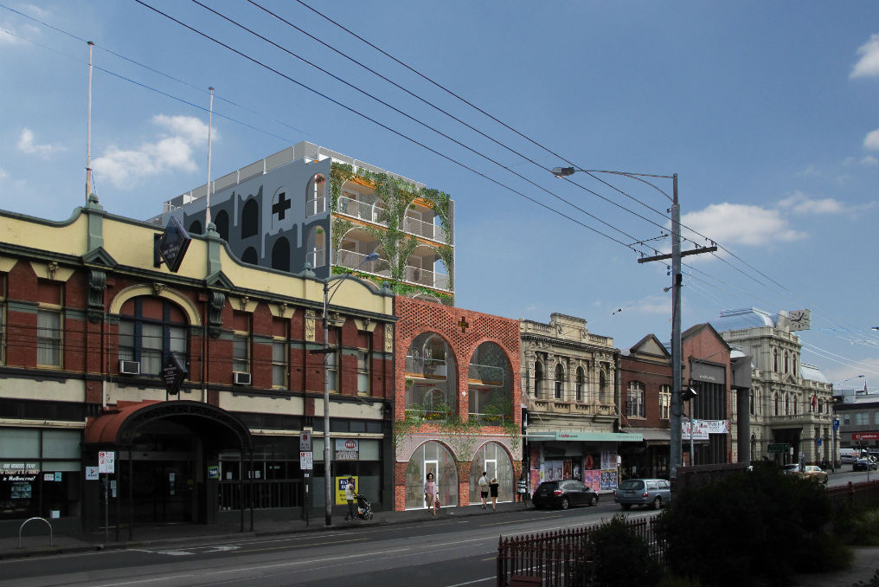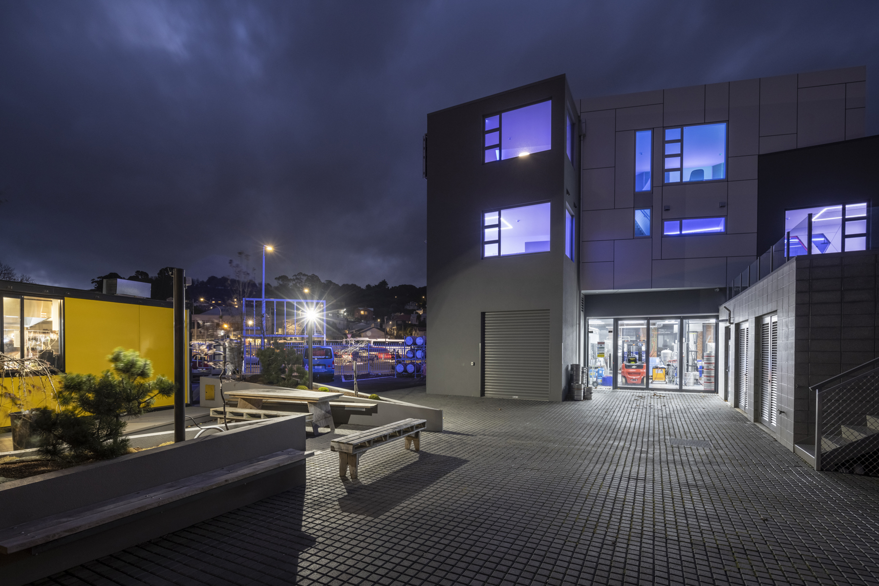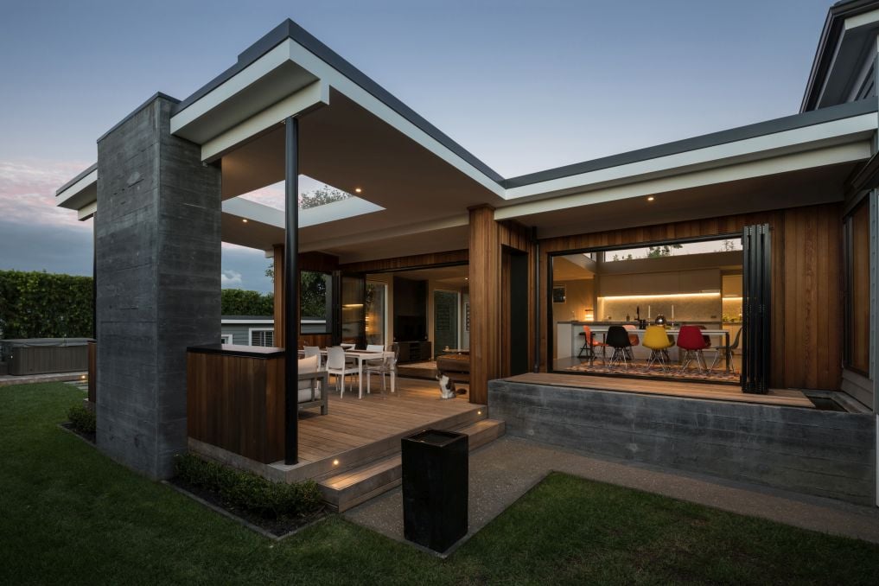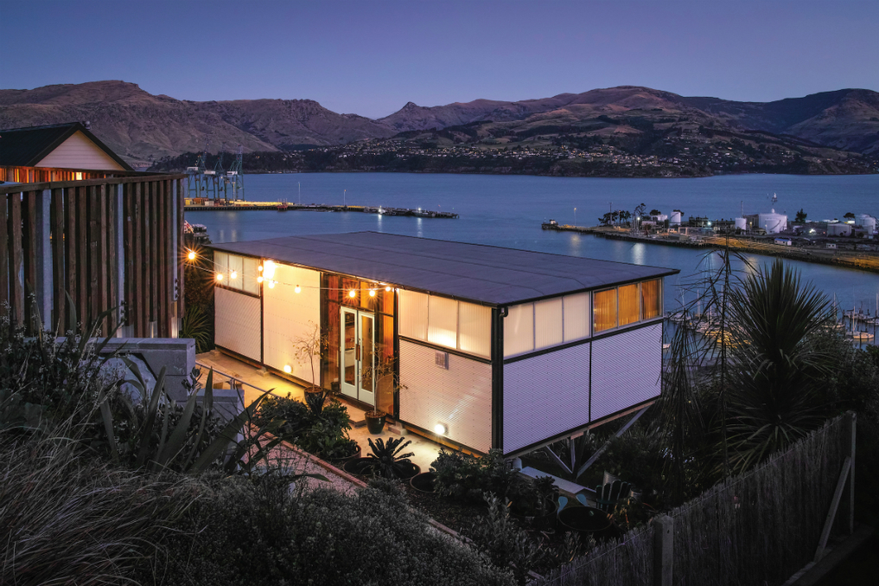Graeme's modern designed retail and apartment complex caught the eye of ADNZ judges winning a National title at the recent ADNZ | Resene Architectural Design Awards.
Judges said the clever building was a good model of a medium to high density mixed-use build in a commercial area. They also called it a delight in the formal elements and a good articulation of colour and materials.
Located in Petone, Wellington, the owners of the building had owned a renovated corner building on the 'Main Street' for five years before buying the property next door to maximise their investment. On their newly acquired site, they decided to create a building complex that would feature three retail spaces and six apartments.
Graeme Boucher said the end result is a development that fits in well with the urban retail context, as well as the neighbouring residential area.
"Obtaining resource consent took two years of negotiation with Council, neighbours and community - we wanted to achieve a quality scheme that provided superior living standards. This new addition maintains similar but separate facades to its nearby street frontages. It is also respectful of the existing corner building by repeating the verandah and cornice height and structural rhythm," says Graeme
ADNZ CEO, Astrid Andersen, said that multipurpose spaces are notoriously hard to get right and for good reason.
"When designing a space which has to meet the needs of two groups with different objectives it is never easy. Graeme's Petone project was no different. He had to create a design which was going to appeal to the business sense of retail tenants while also pulling at the heartstrings of potential home buyers and residential tenants. It is always a difficult task, but one that Graeme has shown can be successfully managed with the right team on board. Well done Graeme."
For more information on Graeme Boucher visit: http://www.adnz.org.nz/profile/graemeboucher
