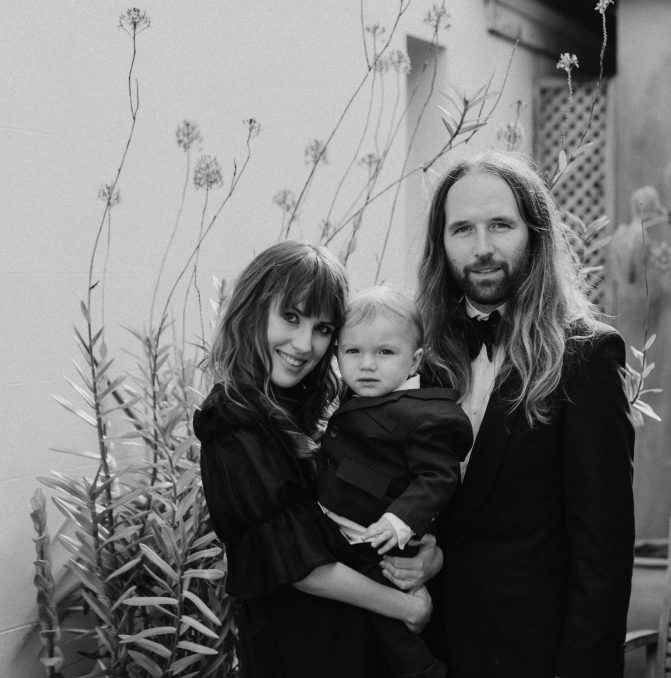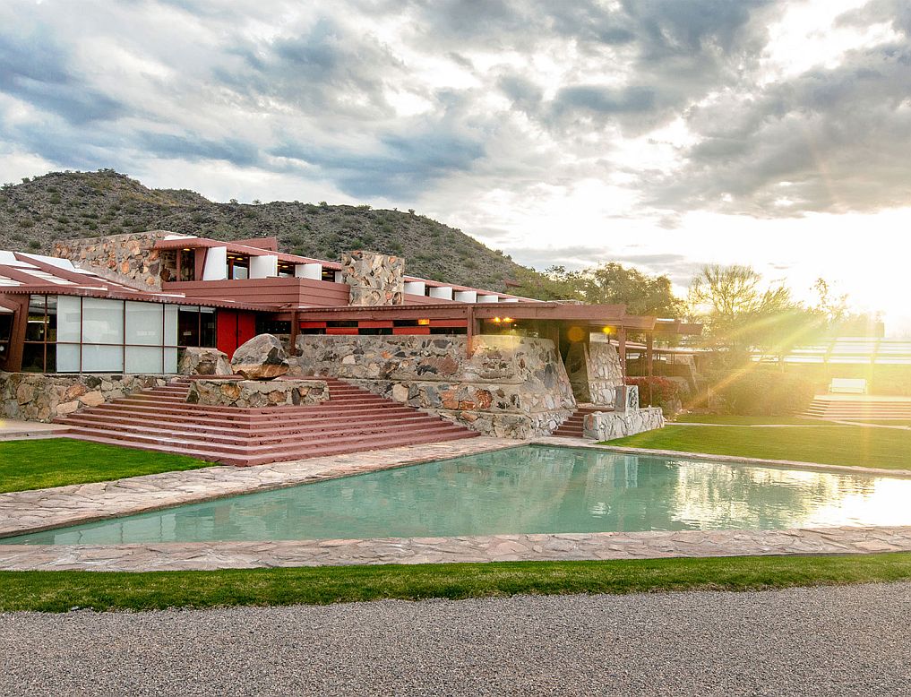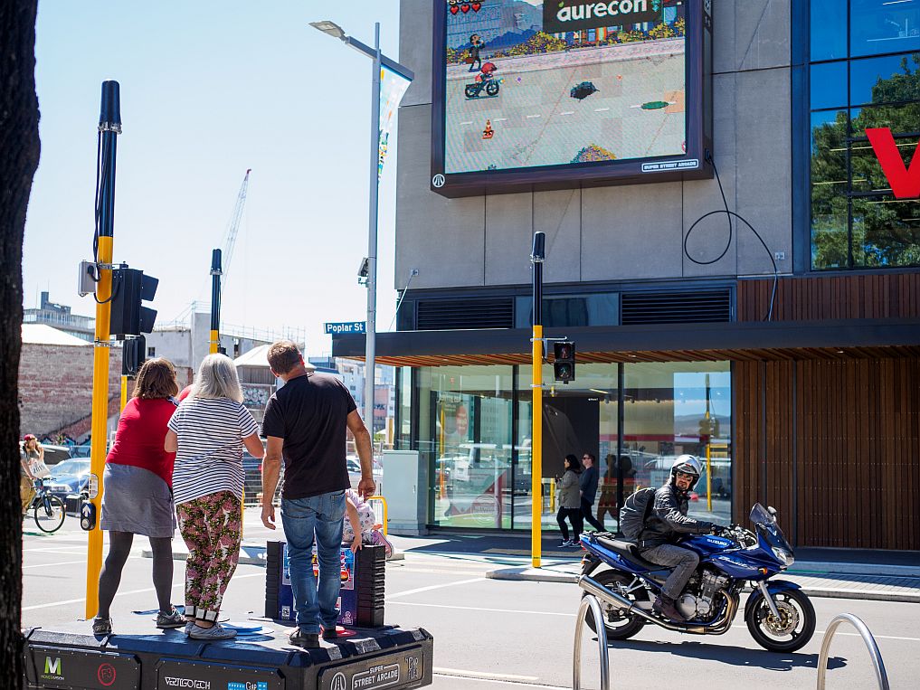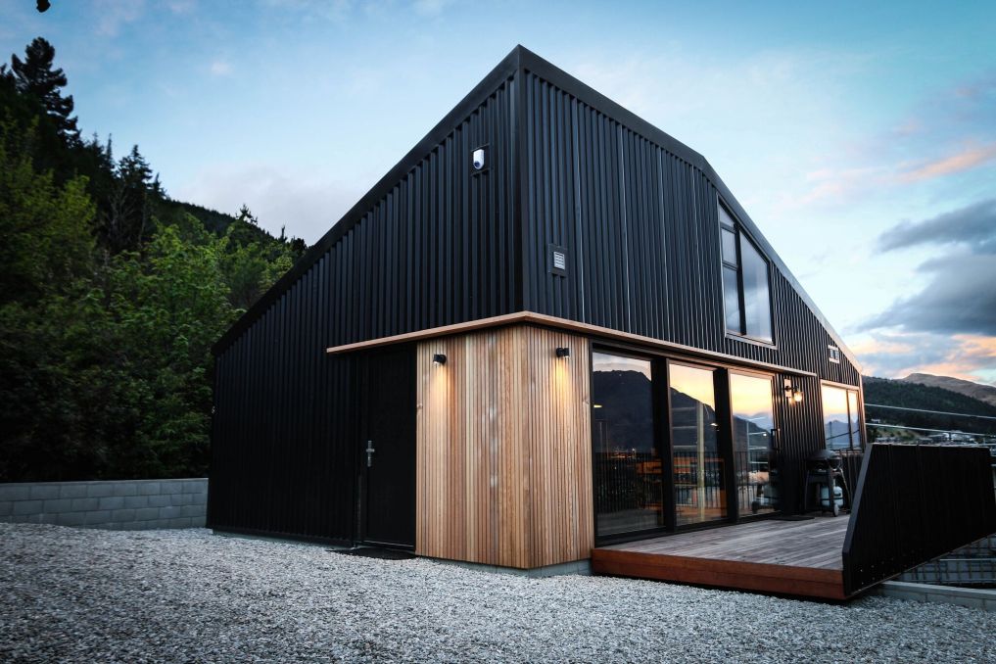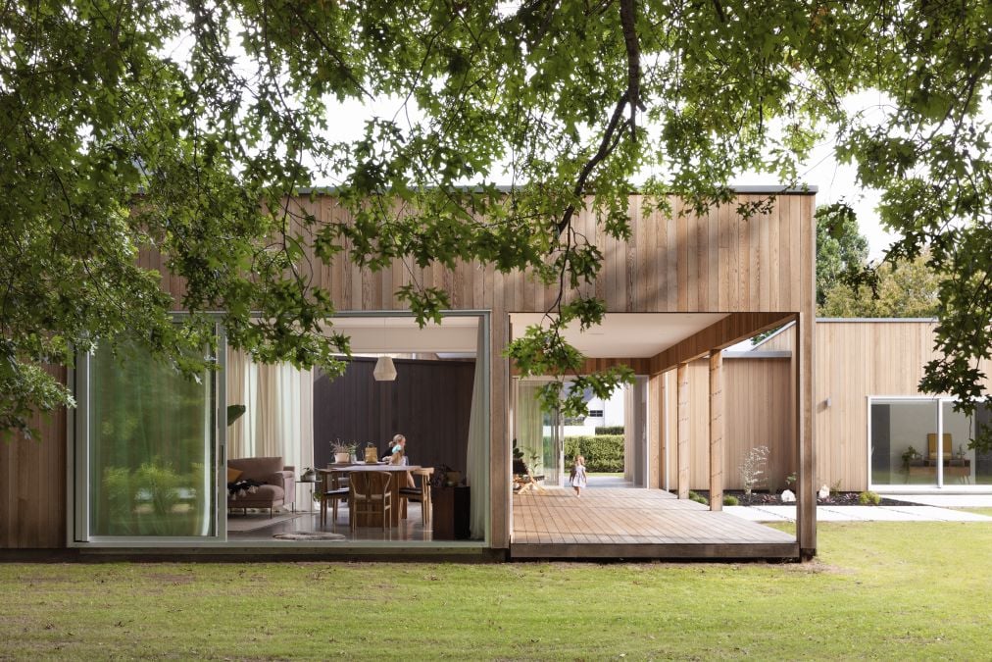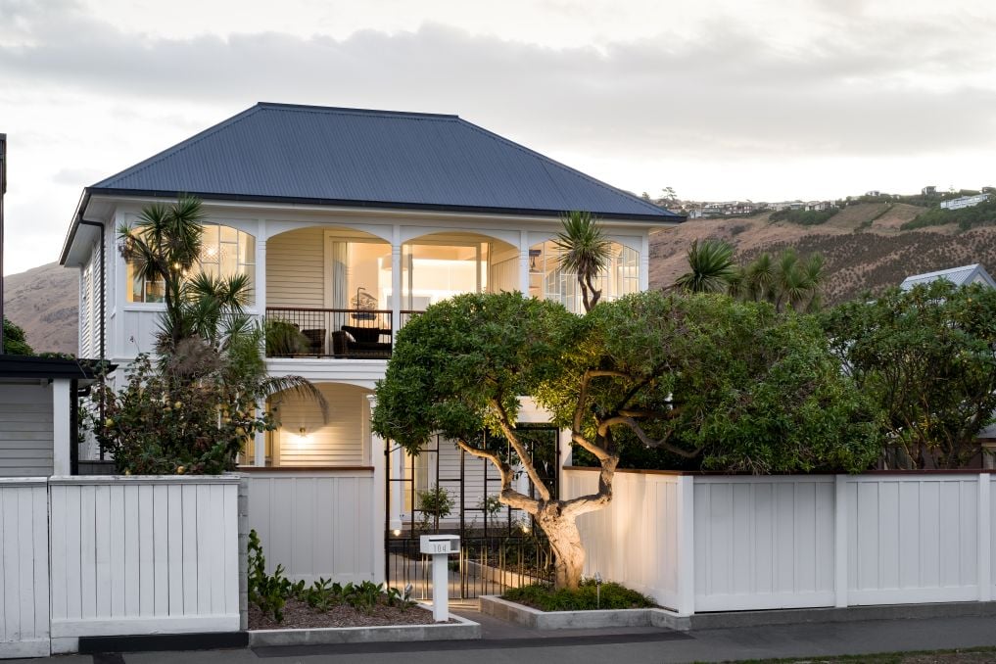Husband and wife team, Michael and Rebecca Macfie, are the talent behind architectural firm Macfie Architectural in Auckland. In this defign blog we spoke to Michael about their practice, their signature style of high ceilings and exposed trusses and what they bring to the architecture sector.
What was your vision for your practice?
My family are based in Central Otago and have always had a construction and development company. Seeing their work ethic, drive and the fruits of their labour made me want to carve out a career for myself. So, once I had gained enough experience, I took the leap and launched Macfie Architectural.
What types of projects do you work on?
We specialise in residential new build and renovation/additions across New Zealand. Our tight-knit team of five operate from a loft studio on High Street, Auckland CBD. Each of our projects is unique - from the climactic requirements of an alpine new build, to the historical considerations of a 100-year-old villa, this helps keep our design methods agile and our research and thinking ever evolving.
What types of projects would you like to do more of?
Our favourite projects are those when we create something entirely new, or a revision of the space entirely. Some of our prized projects involve a villa or bungalow and the design of an entirely new reconfiguration of space and function – while also keeping and maintaining the original features that make a home so unique. We also live for a blank canvas new build. Our specific signature is the use of high ceilings and exposed trusses. My wife Rebecca (Interiors Director) and I have spent a lot of time in Scandinavia and have a penchant for their balance of raw materials, form and timeless design aesthetic. Something we love to bring to the table when it comes to meeting with a new client that wants to create something wonderful.
What has been your most memorable or favourite project to date? And why?
A landmark project for us was Daily Bread – an artisan bakery from the team behind Orphans Kitchen. The original neoclassical design of the building had fallen to ruin while serving as a bank – we were charged with bringing it to life, creating an outdoor dining space with custom steel joinery, bringing the building up to code and all the incredible detail and processes of introducing an industrial kitchen into such a space. We are proud to say that the space has now been recognised by Auckland Council as a historic building and is now protected. Daily Bread has developed a cult status and has become a true destination for gluten enthusiasts.
You have designed projects all over New Zealand - is there a particular city of NZ that inspires you?
Central Otago – the brutality of its landscapes and the materials taken from nature to build. Whenever a client in Auckland starts to propose using schist on their beachside property, I have to politely disagree.
What do you think is the biggest issue facing the New Zealand architecture industry?
The beauty and the budget – the cost of building is growing, so creating designs that are classic, functional and are on budget has never been more important.
It is crucial that we maintain our identity, the character of the areas where we live and that each time, we build we consider the long term.
