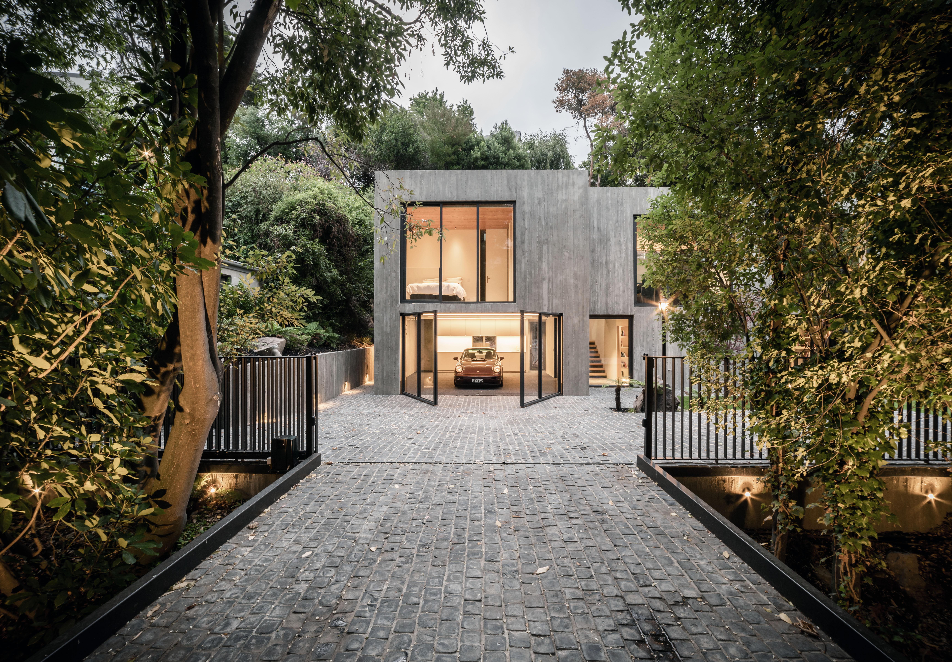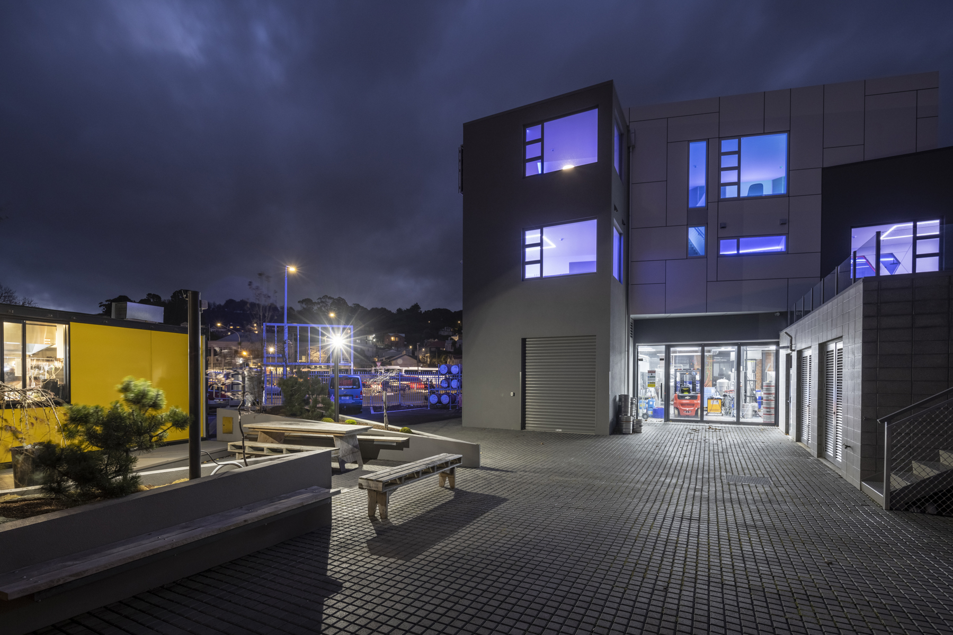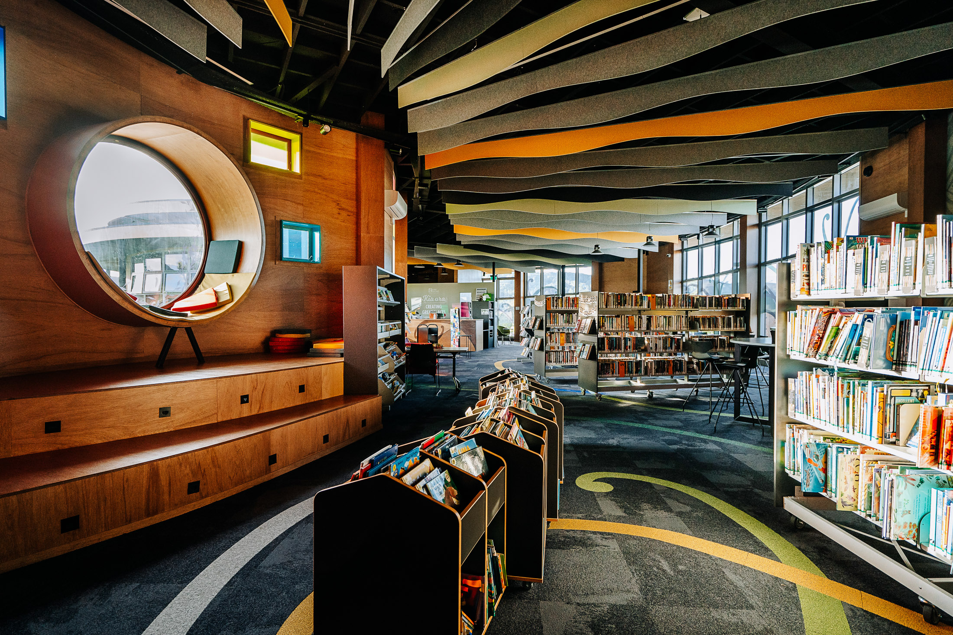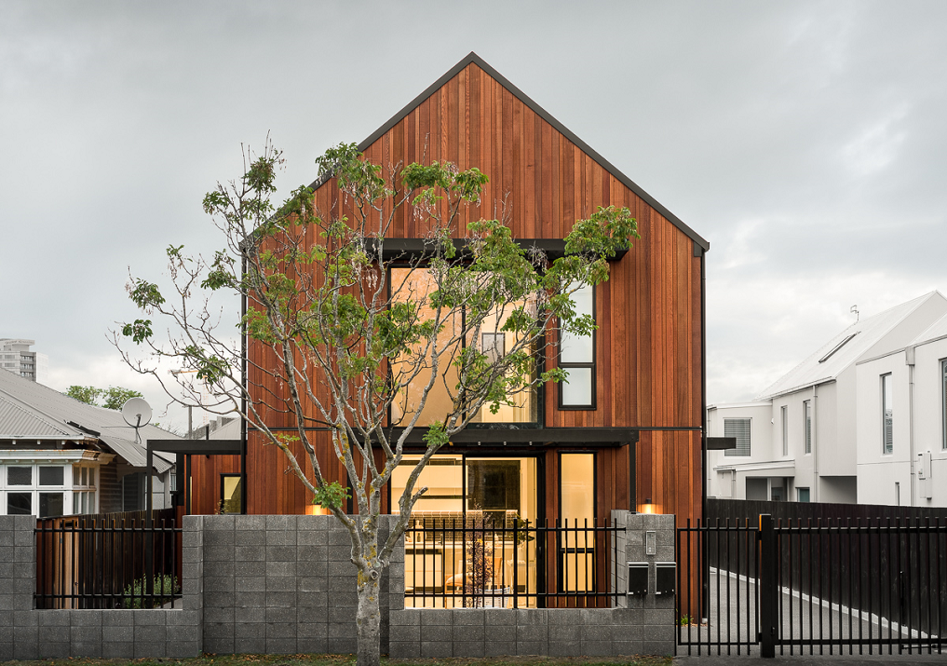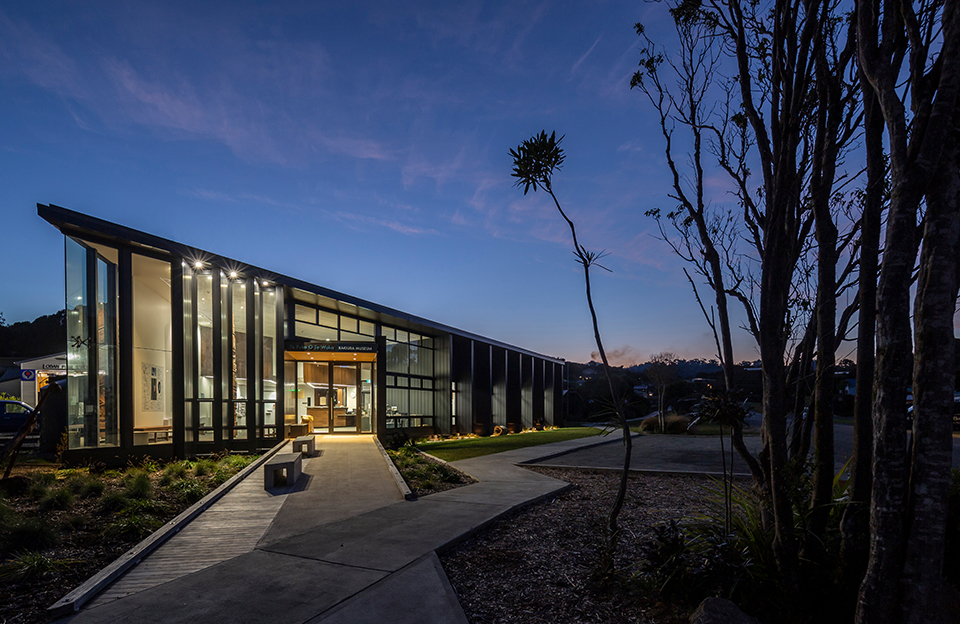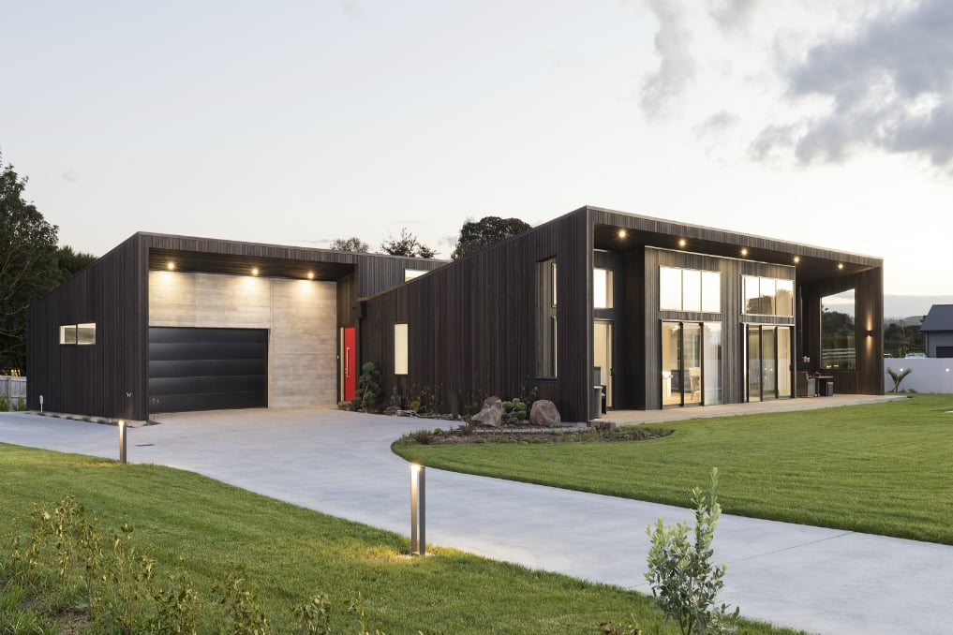It is three years since Nicholas Mann’s father put a successful bid in for a narrow strip of land wedged between a tree-lined culvert and the western face of the Port Hills in Christchurch.
It is six to 10 million years since volcanic eruptions on Banks Peninsula left a cliff face of tumbled basalt, now a dramatic backdrop to the elegant two-storey home designed by Mann for his parents. “That was the thing that drew Mum and Dad to the site – the cliff face and that connection to nature,” says Mann, director of AO Architecture. “You are ringed by trees – you see greenery from every viewpoint – but the cliff is the main feature.”
The sheer scale of the cliff drives the vertical dynamism of Valley House. A simple rectangular building – at its deepest just eight metres – it is a muted response to its setting, presenting a robust façade of concrete and glass that appears chiselled from the rugged basalt rock face behind it. From the cobbled driveway, glimpses of endlessly varying cliff face are visible through the full-height double-glazed doors of the garage and the oversized offset- pivot front door.
Inside, the double height glazed wall backing the stairwell, the tall narrow window in the bathrooms, the smaller clerestory windows above the joinery in the kitchen/living area – all look out to an ever-changing expanse of white lichen, green moss and small shrubs clinging to a surface of rust-red and black basalt gleaming under the gentle trickle of a pumped waterfall. The dramatic elevation of this natural setting is mirrored inside. Three-metre doors reach to the ceiling, windows and mirrors plunge to the floor, hidden power points and subtle strip lighting leave walls largely decluttered. Full-length sliding doors look out to an uninterrupted view of the treed boundary. Even the glazed sliders, hidden within the concrete walls, are fitted with subtle reverse templates of brass handles used elsewhere.
The brutalist aesthetic harks back to the so-called Christchurch Style of architecture, with its attention to simplicity and honesty of materials as pioneered in the 1950s by Sir Miles Warren and Maurice Mahoney. (Mann’s childhood home was designed by Christchurch modernist architect Don Cowie).
But here austerity of materials is softened by the varying forms and finishes of components and the recurring use of pale Siberian larch. Most of the concrete, inside and out, is imprinted with the grain of the larch with wide gaps in casting creating a rough, raw texture that fractures the light into natural gullies. The muddied swirls of the concrete floor, wax sealed, give an aged and slightly distressed look. Varying widths of larch are used in the bulky treads of the dog-leg staircase, the slender balustrades, the narrow batten-like shiplap of the ceiling, the full height bookcases serving the owners’ love of books and adding colour and texture to the pared back hallway downstairs and the reading nook adjoining the master bedroom upstairs.
In the living room a hung fireplace, a wood firebox transformed to gas, glows with warmth and light. The scuffed finish of the hand-polished brass door handles, kitchen tapware and two elegant Belgium light switches imbue the largely concrete interior with a sense of handmade, the artisanal. In the two bathrooms walls of large, double- baked Italian tiles emulate the look and natural texture of timber. The fine steelwork framing the doors and lining the stairwell, the gate and small human-scale Juliet balcony is a slightly weathered-looking matt black. Even the black of the kitchen cabinetry is softened by the slightly worn, leathery texture of a heat-resistant Dekton bench surface.
“I find some modern housing doesn’t convey much warmth and some of those old connotations that homes used to convey,” explains Mann, “so we wanted to bring in some of those warmer elements.”
This combination of raw materials, fine craftsmanship and extraordinary natural settings bring to mind the simple, strong aesthetic of American architect Tom Kundig, one of Mann’s most admired designers. In Valley House the transparency of the home allows for a constant conversation with its natural setting – the sound of birdsong and running water, the changing face of the basalt rock, even the landscaping, bringing grass right up to the house, give a sense of sanctuary and natural durability.
While concrete is not the most sustainable of materials in terms of production, it fits the brief for an easy-care, low or no maintenance home. (It also provides a necessary bulwark against the risk of rockfall). As Mann says, the least sustainable practice in construction is demolition, “and this house will last through many lifetimes. The idea for this is a family home that will age with grace and last through the generations.”
To assist with that goal, there is provision for a lift. The second bedroom and small living room downstairs provide semi- independent space for visiting family; the house is energy efficient with new heat pump technologies, underfloor heating, a heat recovery system and natural cross ventilation. Maintenance is minimal.
The transparency of the home allows for a constant conversation with its natural setting – the sound of birdsong and running water, the changing face of the basalt rock, even the landscaping, bringing grass right up to the house, give a sense of sanctuary and natural durability.
“Really, you could do nothing. If you want to let moss and lichen grow, you can just let nature take its course.”
Photography by Simon Larkin Design
