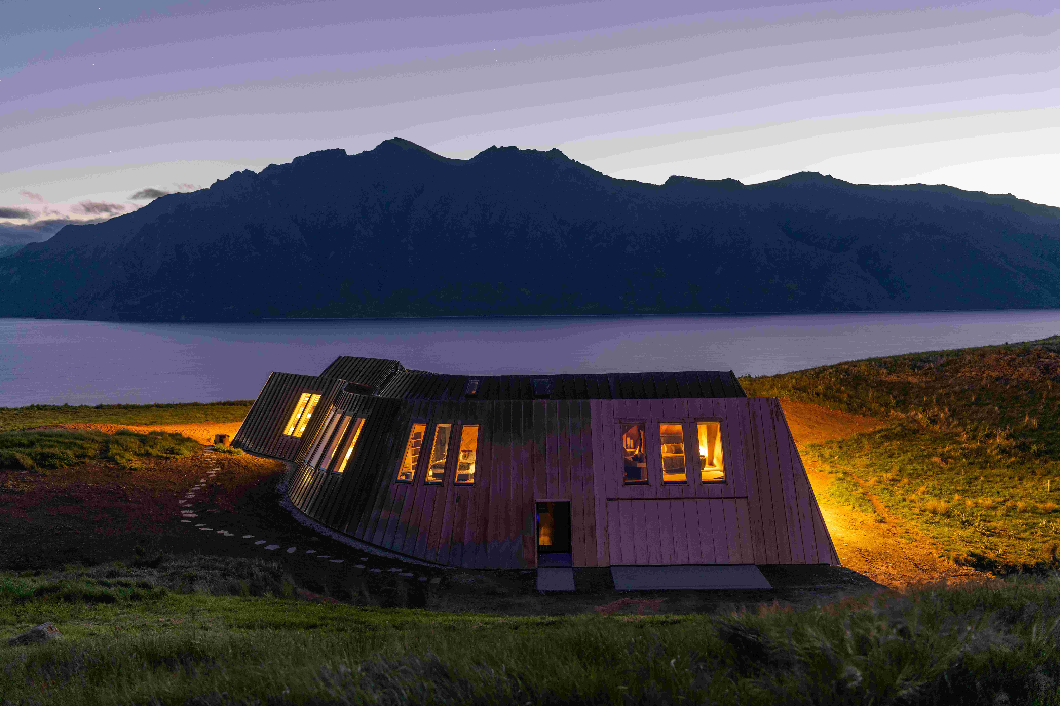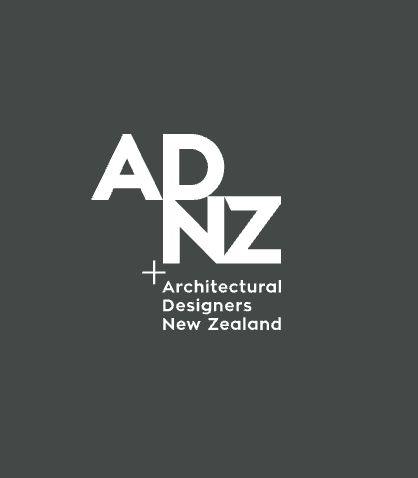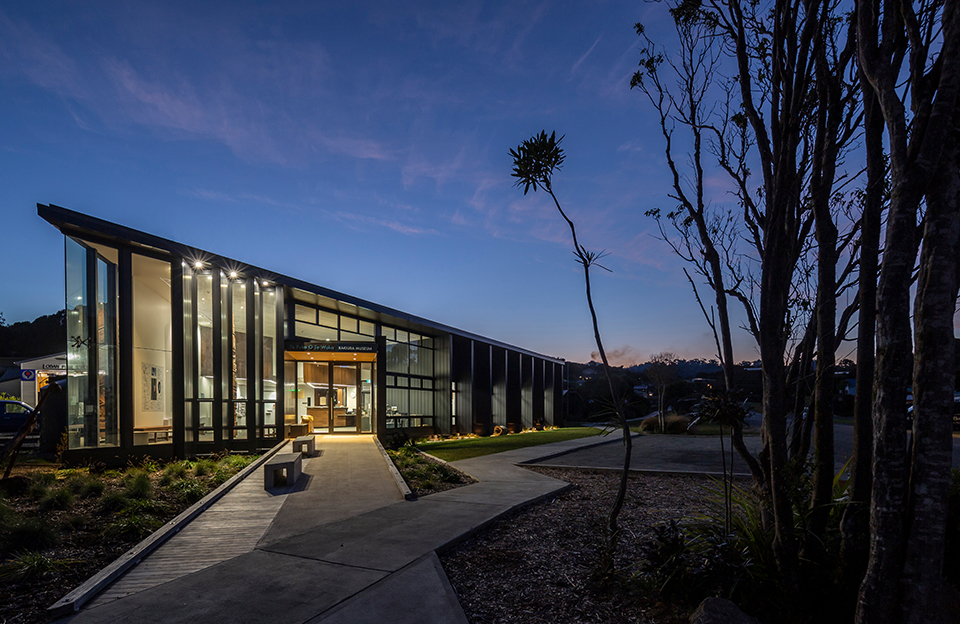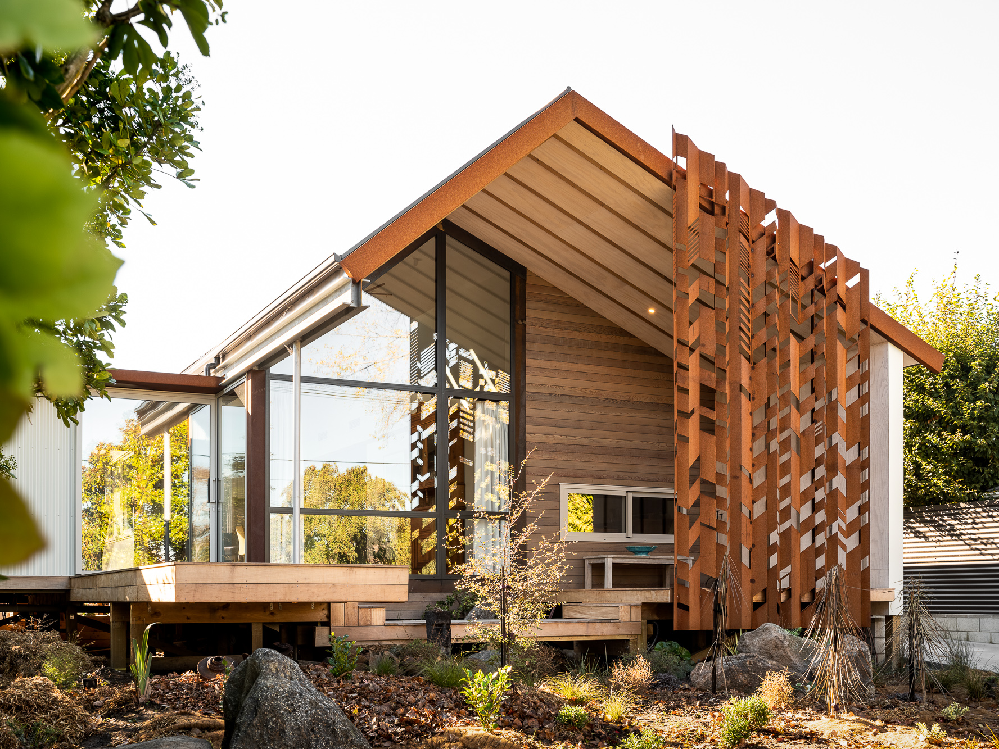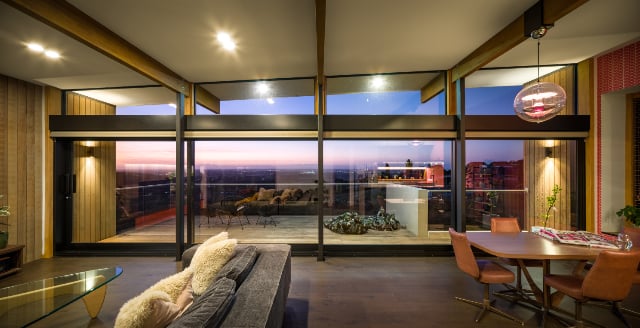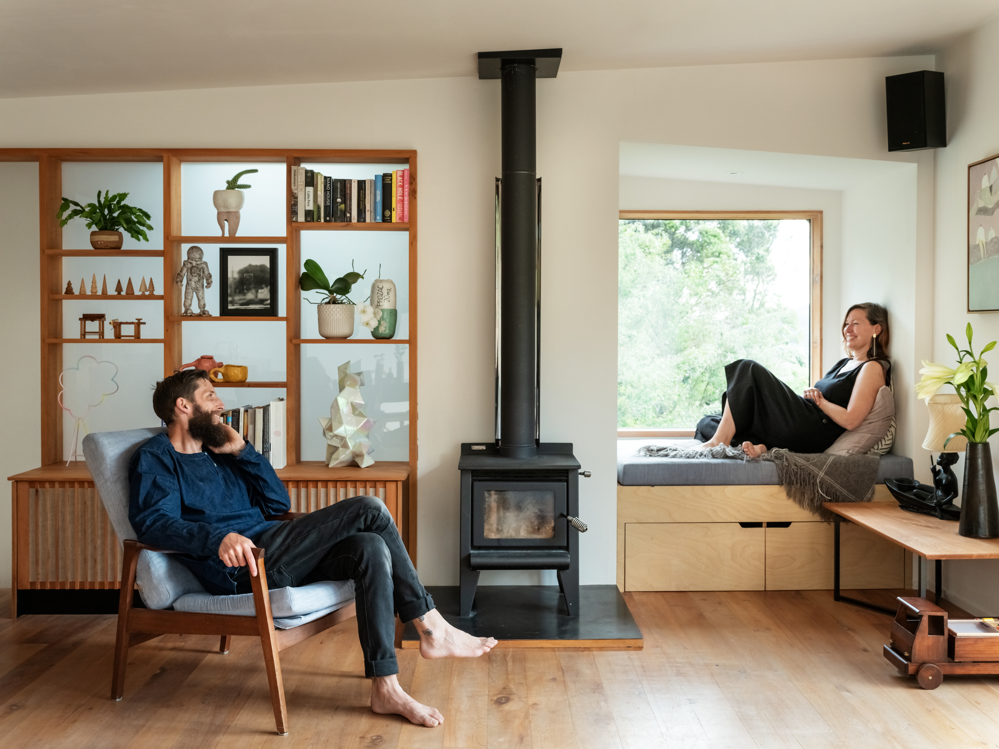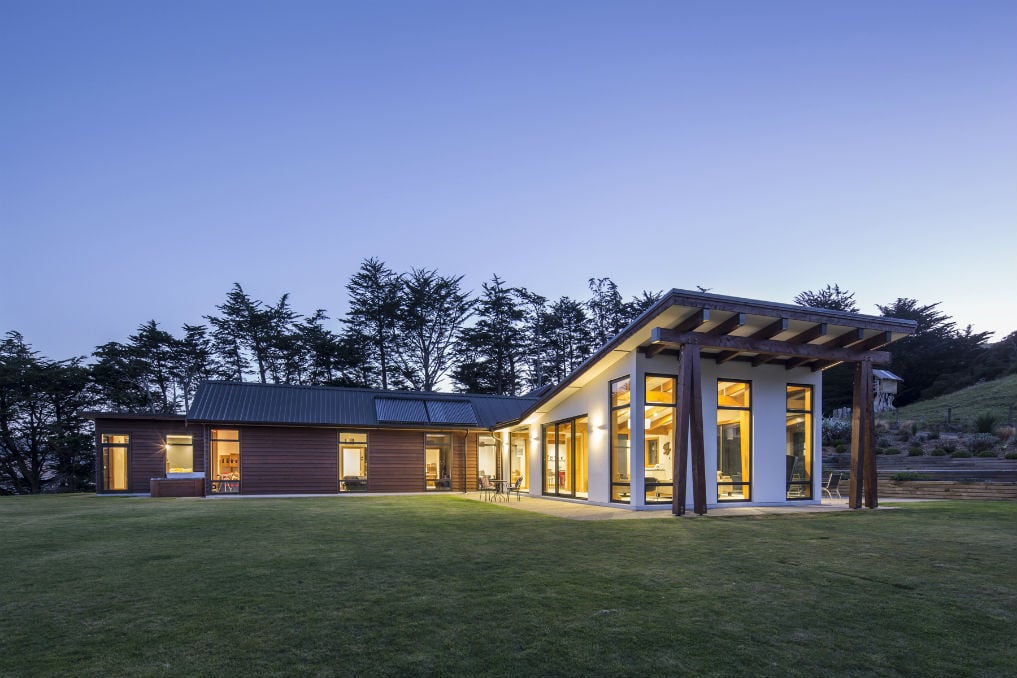On a rugged rural site of 7,000 acres (2,994 hectares) in Central Otago, there was just one platform to position a luxury lodge. Jointly inspired by the sculptural architecture of the Riverside Museum in Glasgow, designed by Zaha Hadid, and a magnificent mountain backdrop and lakefront outlook, the structure appears to rise out of the land. From every aspect – architecturally and aesthetically – this building surprises, amazes and inspires.
Almost as if by sleight of hand, the copper-clad building seems to have been crafted by origami, deftly designed and then pushed, pulled and tugged into a structure that defies standard design. From the front, a series of steep-pitched rooflines echo the steep craggy mountain ranges that frame the site. From the rear, soft curves embrace the contour of pastureland and paddocks. From above, the contoured lines of the copper roof resemble lines on a topographical map. The irregular copper- clad structure appears to sit almost lightly on the ground. Inside, those curves and angles have been replicated in every design element.
A curved staircase leads from the over-height entrance lobby to the upper level. Polished concrete floors, large format black granite wall tiles, Haro oak engineered wooden flooring, cut in random lengths on wall and ceiling surfaces, and bespoke lighting, combine for an impressive first look. Over a space of 611 square metres, on three split levels, there are four bedrooms, each with a unique ensuite bathroom, a media room, games room complete with a billiards table, utility rooms and generous open plan living that opens out to a concrete patio and farmland. The structure hunkers down on the site, seemingly projecting out of the land.
The irregularity of the exterior envelope is replicated and accentuated throughout the interior. In the upper level bedrooms, the games room and living areas, angled over-height windows taper on curved walls. The 2.7 metre high, triple glazed windows are narrow at the top and wider at the base. Hidden recesses accommodate custom-designed window treatments that glide down from a top mounted cavity to provide blackout from the moon and sun. Privacy is not an issue.
Wardrobe doors are cut on a slight angle so the vertical closure join exposes a band. Corian vanities, kitchen benchtops and inbuilt seating units are angled. Black mirrors line shower stalls, and cut-outs in walls provide views to the lake and mountain ranges beyond. Raked ceilings follow the erratic roofline. Negative detailing and hidden lighting in wall and floor surfaces, highlights the extraordinary attention to detail.
Tony Butel, senior designer with Ground Up studio in Queenstown, admits that aspects of the complex project kept him awake at night.
“It is the first time I have had to specify the location of every stud. And the spec sheets and plans were extensive,” he says. The design started in 2016 with a protracted consent process. During the past five years Tony has spent almost $5,000 on tyres commuting from his design practice in Queenstown to the site above Lake Hawea.
Tony has worked on three other luxury development projects for his client Richard Magides, Director of The Lindis Group, and they have mutual respect for the ideas, concepts and expertise they bring to these projects. Tony admits this project was certainly one of the most challenging in complexity, if not scope, in his 40-year career.
“There is nothing standard or rational in this lodge. During the project I was constantly asking myself, ‘Just because you can, does it make sense?’ ” He cites the deep valleys in the roofline as an example of where design concept defied best practice. “Deep roof valleys are not a great idea in a snow environment,” he says. “However, we wanted the structure to project out of the land and for it to follow the contours of the environment, so that inspired the roofline.”
Amongst many bespoke features, the gas-fired, powder-coated steel and glass lounge ‘camp-fire’ is a standout. Handcrafted by a North Island company when the North American supplier went out of business, Tony’s design team devised a sophisticated underfloor flue system, operated by a pump buried in the paddocks.
The garage door is another example of the detail and design expertise. Virtually invisible in the curved copper cladding, the door involved the collaborative expertise of hydraulics, cladding and smart system electronics specialists to fabricate and install.
Finding tradespeople able to execute the plans was one of the biggest challenges, Tony says, but he is extremely proud of the effort and expertise of the talented people responsible for bringing the project to fruition. “It is hard to find craftsmen able to take the care and attention to the detail this project required. I am very grateful for the passion and precision of the team involved.”
Not all architectural designers follow a straight career path and Tony Butel’s has been a little more convoluted than most. On leaving Wakatipu High School in the 1980s, Tony joined the Queenstown practice of renowned architect Murray Cockburn. He was there for three years, halfway through his architectural cadetship, when he decided to move to Brisbane. For more than two decades he worked as a consultant for several Australian and multi-national design companies.
Projects included churches, a nunnery, hotels, shopping centres, schools and high-rise residential buildings. Tony admits that taking the leading role in projects valued in excess of $40 million was stressful, especially when he inherited a project that had already been passed over by a competitor midway through a design and build.
“On the Sunshine Coast one high-rise project had been effectively sabotaged by the previous project management company. That was tense trying to bring the project back on track on time and on budget. There was a lot of pressure, but it taught me a lot.”
Fast forward a few years and two new career directions (owner and lead designer for a shopfitting company employing over 30 people and subsequently designing automotive and marine industry components in Australia and the US) Tony returned home to Queenstown in 2007.
He now works from his home base overlooking Lake Wakatipu, in a practice called Ground Up Studio. In keeping with the adage about mechanics and their cars that need work, Tony says he has plans to renovate his own home, but they are on hold because he is busy designing high- end residential and commercial properties for clients, including luxury accommodation lodges for The Lindis Group.
Since his return to Queenstown 14 years ago, Tony has seen major changes in the architectural design space, with design practices and clients coming in from Auckland and other centres. “Many people coming in are located out of Queenstown and managing projects remotely. They are using the big firms with high profile websites and reputations. That is having an impact on local small operators.”
Given his experience, reputation and passion for merging form with functionality, there is little doubt Tony will have an ongoing workflow in a region where fine design and aesthetic excellence
are paramount.
Photography by The Lindis Group
