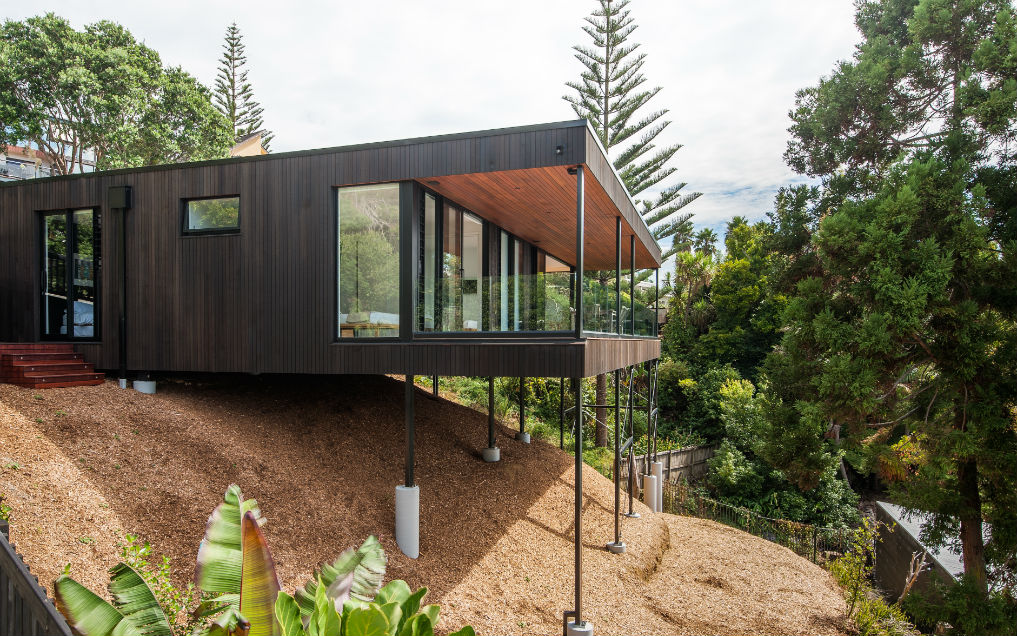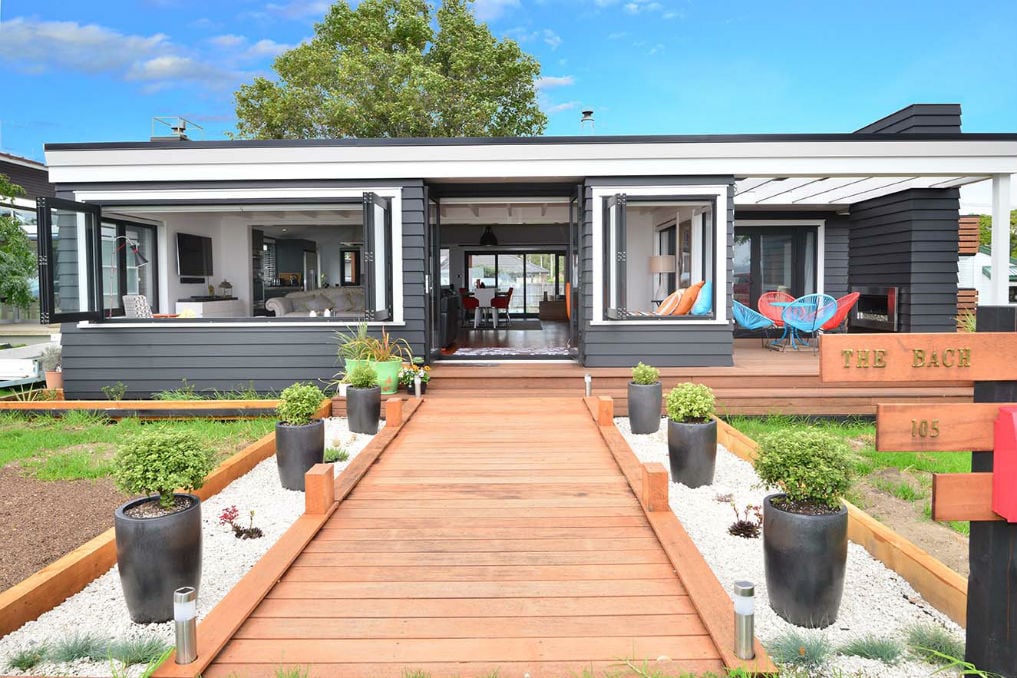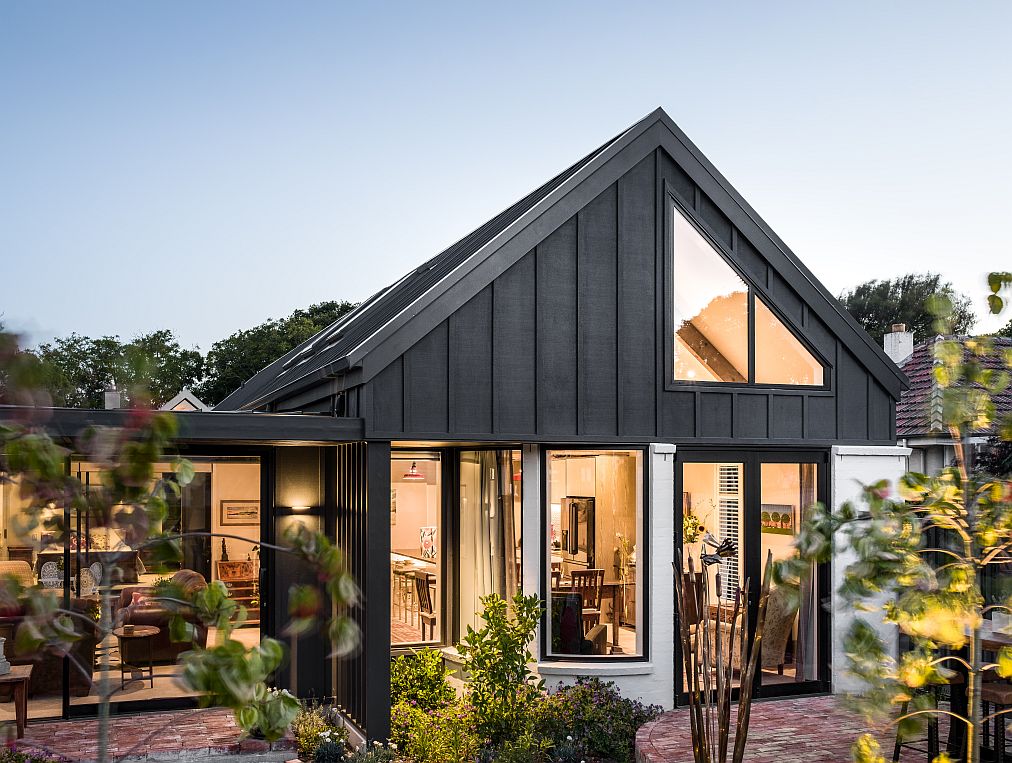It’s a big call to state that an architectural project is transformational – but, then again, maybe not. Even a mini design intervention (a deck added, a wall removed) can ring the changes on the home front, so being tasked with re-imagining an entire CBD block, on the prime real estate of Auckland’s waterfront, is no small fry. As lead architect on Commercial Bay, Blair Johnston of Warren & Mahoney had many ways to make a difference. “For scale and complexity, this is arguably the largest architectural project in the city since the Sky Tower,” says Blair. In association with NHA & Woods Bagot, the masterplan and design of this mixed-use, eight-building development came together – pulling the strands of opportunity to its very core. So how has Commercial Bay transformed how millions of people interact with their city?
1. THE RAIL TRAIL
First cab off the rank (or train on the track) is the City Rail Link (CRL) – a game-changer in itself. Commercial Bay fundamentally enabled the subterranean twin tunnels that curve beneath the tower en route to and from the Britomart Train Station. “Precinct Properties as the landowners
and developers of the project, collaborated with Auckland Council to integrate the
CRL infrastructure in the most efficient way,” says Blair. It did mean engineering challenges, since supporting columns were limited. “It pushed us to adopt a tower form with external perimeter bracing.” Simply put, that distinctive diagrid on the exterior of the tower can be directly linked to the tunnels below the foundations.
2. THROUGH THE MIDDLE
The inclusion of two axes that allow the public to walk through the heart of the multi-use complex has extended the idea of the laneway circuit instigated by the City Centre Masterplan in 2012. “You could say this was an emergent and relatively fragile idea in Auckland but we felt it important to build on,” says Blair. There is 24/7 access through the east-west laneway and the north/west link provides public admission during business hours. Permeability and activation of the site keys into the vision to make our biggest city more walkable and liveable.
3. EVERYBODY WELCOME
The architects worked hard to ensure the development felt inclusive, with no barriers to public entry, no civic threshold. “There are no front doors or wind lobbies,” says Blair. “The buildings are seamlessly connected to the city they are a part of.” Already, and despite the Covid-19 crisis, Commercial Bay is on track to double the annual flow of people through the development (compared with the Downtown Shopping Centre it replaced).
4. LOOK TO THE PAST
Building on the birthplace of a city, there is responsibility to acknowledge a relationship with heritage. The east/west axis aligns with the central line of the former Central Post Office completed in 1912, and now Britomart. “We wanted to redefine our relationship with this heritage, to pay respect,” says Blair. Jura limestone on the exterior of Commercial Bay reflects the Oamaru- stone facing of the CPO building. Upstairs, from Harbour Eats, there are views down onto this historic building designed in the Edwardian/Baroque style: a new way of looking at (and appreciating) the old.
5. RETAIL REIMAGINED
While there were no direct benchmarks, Warren & Mahoney referenced three shopping malls as their triangle of influence for the development’s retail segment. These are Jean Nouvel’s One New Change in London, Funf Hofe in Munich and the QV centre in Melbourne. Your average mall is insular, but here that approach is turned inside out. This is a progressive, curated shopping experience where every store is street or lane-facing: all retail frontages positively engage with passers-by.
6. FRIENDS WITH BENEFITS
In intensely populated environments, such as Hong Kong, it’s common for urban designers to aim for reciprocity of use – where each sector naturally feeds another. At Commercial Bay the integration with a transport hub is beneficial for retail and hospitality but also commuters. It keys into the turn-up-and-go model of transport we are moving towards, where every bus, train or ferry is only 10 minutes away. So friends can touch base and have a bite to eat or pop into the shops without the chance of “missing the bus”. Similarly, the amenity of retail and transport means this is a good location to work in. “Options for the next stage include a hotel to extend the mixed- use story and invigorate this part of town beyond the nine to five. It’s not an earth- shattering idea globally, but a sign that Auckland is maturing.”
7. TO THE SEA
For a harbour city, there’s a dearth of buildings that celebrate the ocean: they either turn their back to it or pay it a cursory glance. At Commercial Bay the architecture acknowledges the water; the curved front face on the glazed tower is a gesture towards the Waitemata-. Occupants, too, enjoy an intimate relationship with city and sea. The lifts are not buried in a service core at the building’s centre but located on the perimeters. As Blair explains: “When you step into the elevator and make that dramatic ascent to the office at eight metres per second, with a view of the sea or the CBD, it turns mundane into memorable.”
8. FINE FEATURES
The Warren & Mahoney team collaborated with “literally thousands” of people to create a landmark statement that keys into the past, present and future identity of Ta-maki Makaurau. This called for conscious design decisions that steered away from the slick and sanitised and turned the tiller to a textural urban outcome that celebrates everything from the light quality in Aotearoa to all people of the land. The pa-tiki motif, a diamond pattern that represents the flounder caught near these shores, was identified as significant. Artists were engaged to represent this in patterns on floors, ceilings, canopies and even in the diagrid. These finer-grain moves are really what allow Commercial Bay to connect with community. A big project made better with many human moments.
Photography by Samuel Harnett & Jono Parker
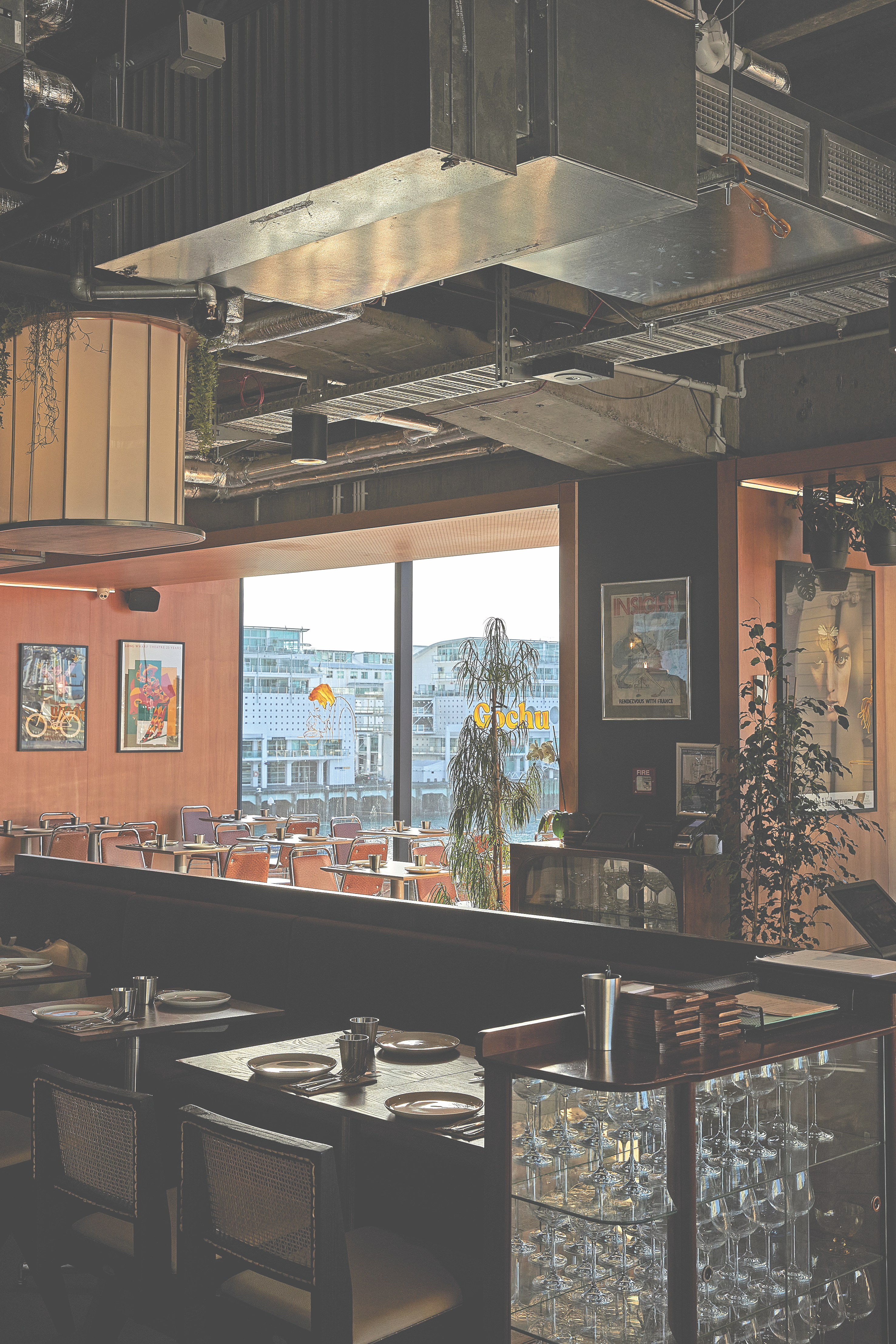













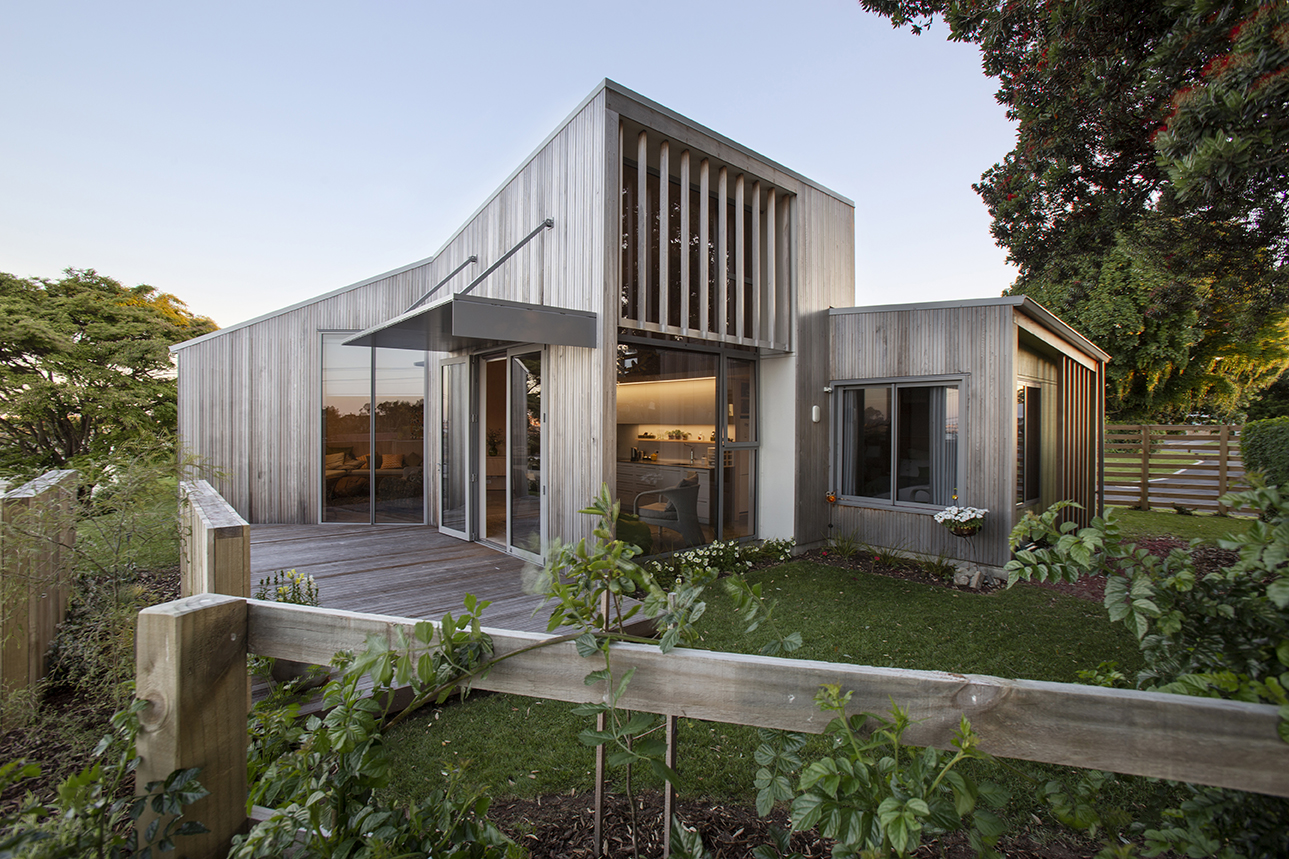
.jpg)
