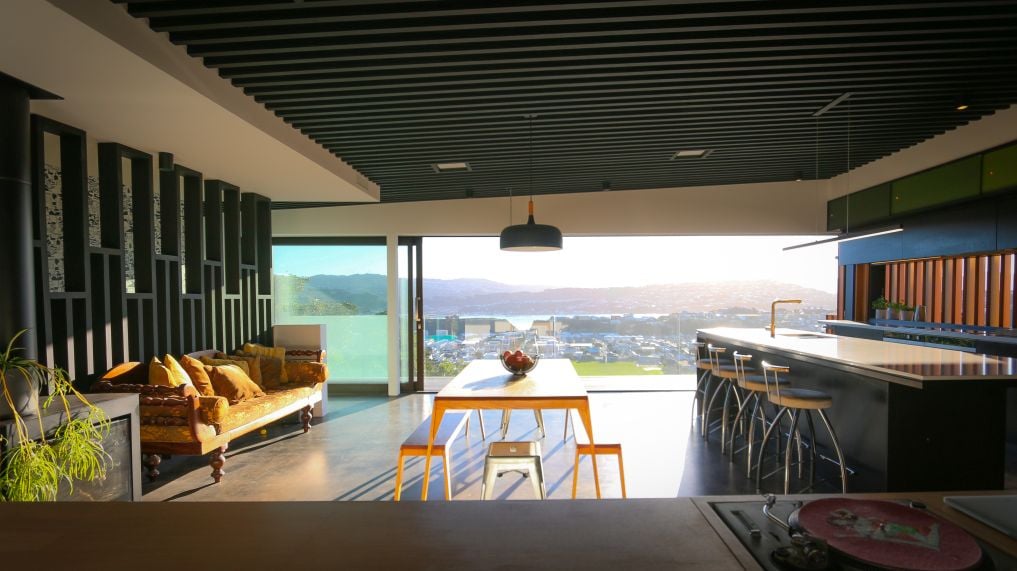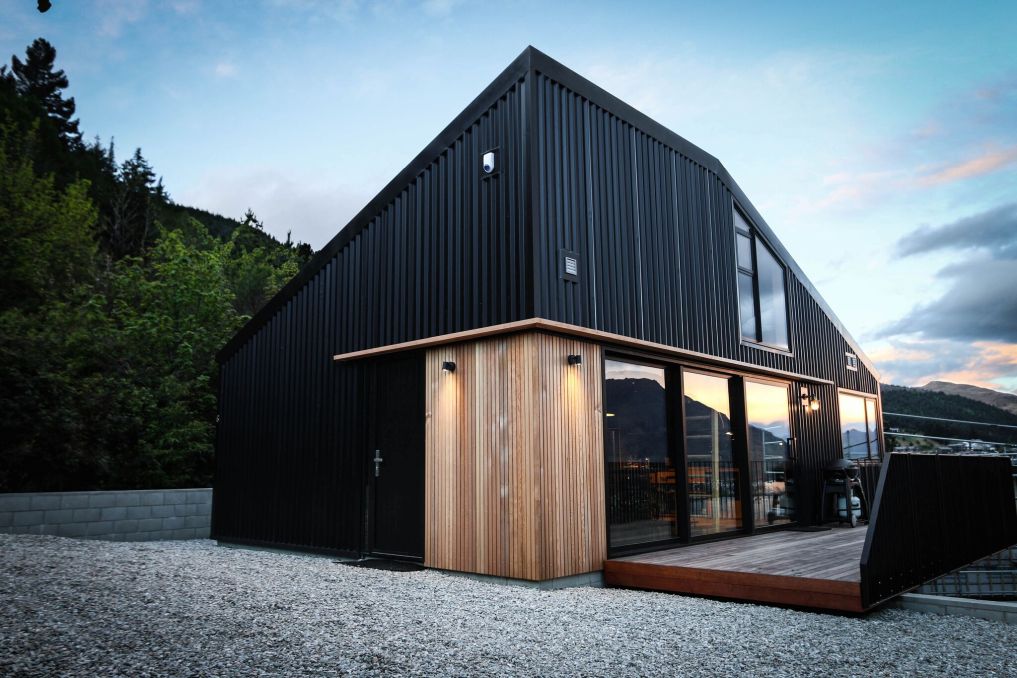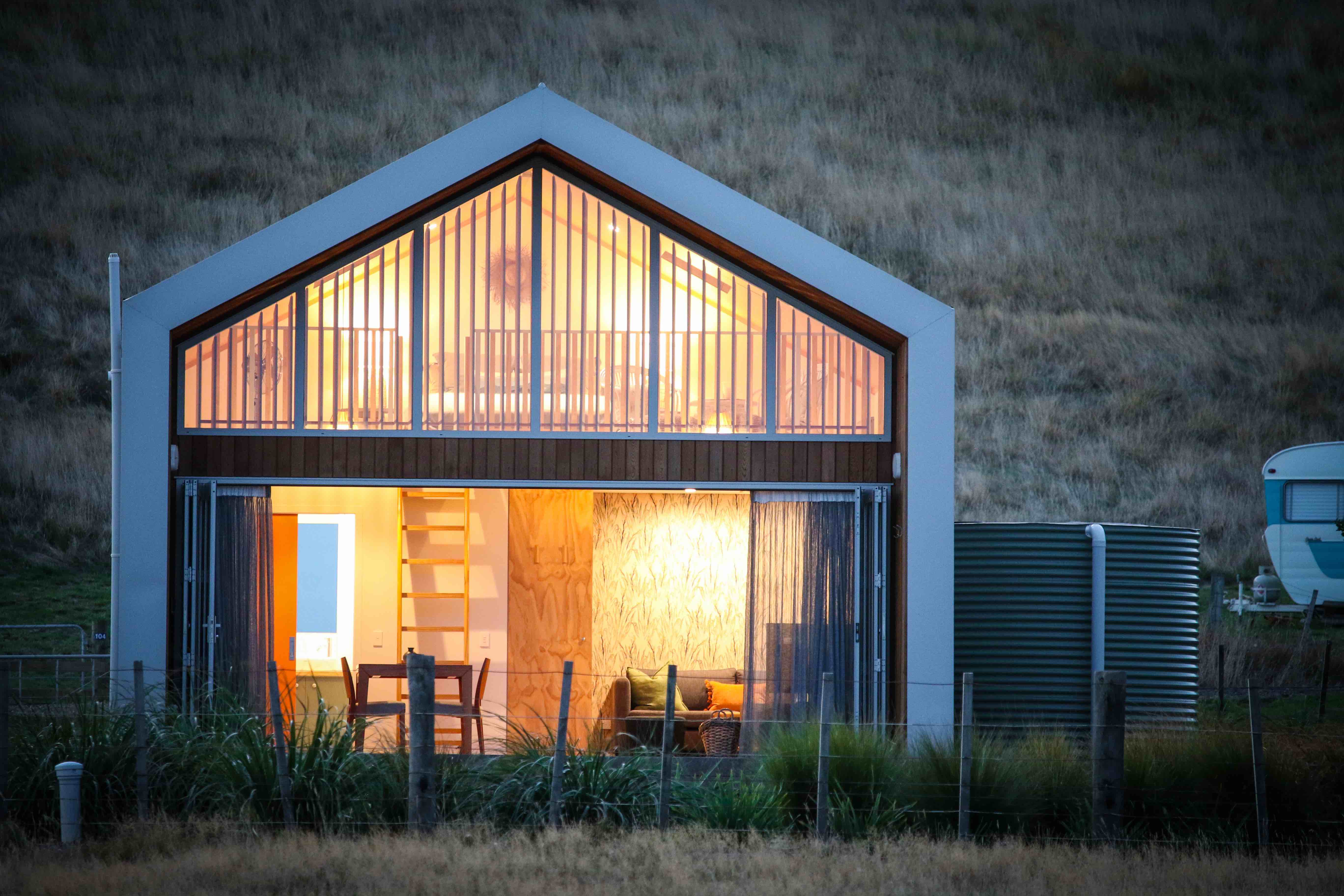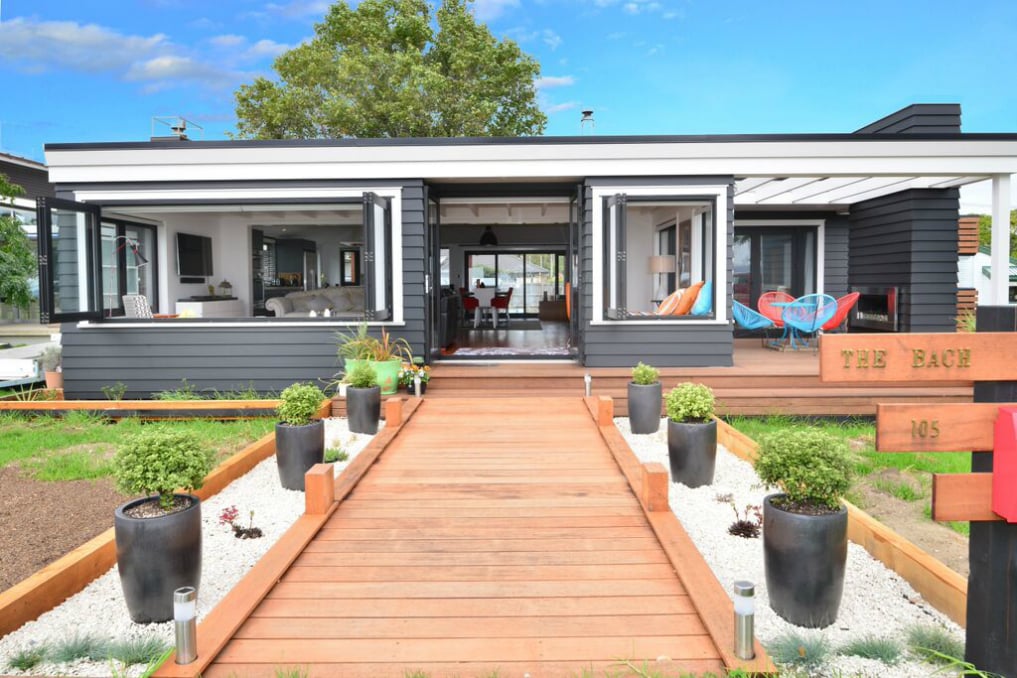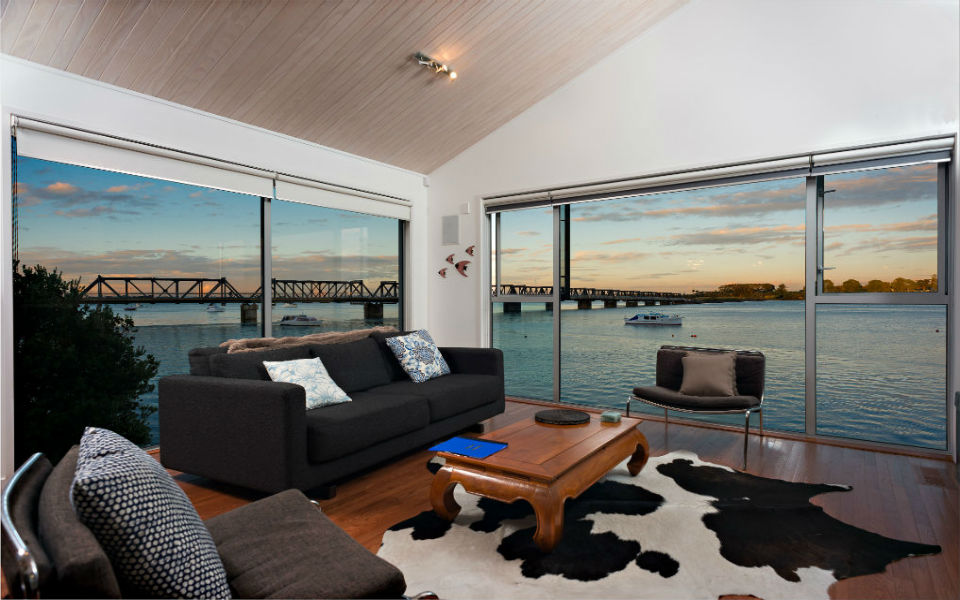Mike Holmes of Mike Holmes Architecture grew up on a staple diet of building banter; it was the native language in his house. Given his mother tongue, and the fact construction is in his DNA thanks to his family’s predisposition to the trade, it goes some way to explaining his considerable success in the industry. There’s also the fact he’s very tenacious and has built a business that lives and breathes its craft.
“My family always thought architecture was something that would suit me, but I left school and went to do a building apprenticeship."
“In time, architecture made sense to me - combining the construction side with my passion for design.”
One of Mike’s recent projects - an inspiring addition to a portfolio that speaks for itself - saw him in two sets of shoes - the client and the creator. It was a decision and an opportunity that enthralled him. “I think it’s nice to have the freedom to explore ideas without having to filter it through someone else's vision”
Mike was in a particularly busy period of his life when he started the build as he was still completing his Master of Architecture at Victoria University while concurrently establishing his architectural design. It was the practice that was to prove the inspiration for the design, with Mike wanting to complete a project that would become a portfolio piece.
The unique street elevation the Miramar property enjoys was possible using leftover fill from neighbouring properties. “Once we created a platform, we were able to exploit better connections to the outdoors. A lot of other properties around here are on stilts and they don't really have a lot of usable outdoor area - this was an important thing for us.
“One of the key things was to maintain privacy with that kind of street elevation.” A white rendered wall, with a single front door and a geometric canopy over it, offered a solution. “It has character and an intriguing dynamic to it. It doesn’t give much away and this ensures a concentration of composition at the front elevation.”
In addition to the challenges of a steep site, there were also issues around tight access for construction vehicles and on-site easements. These constraints largely dictated the layout of the home and certain design elements, like the inclusion of a carport rather than a garage, to free up the footprint.
A high performance home from a thermal and solar gain perspective, Mike is now focusing on landscape details which will wrap up the external composition of the home.
