Reborn after a terrible fire ravaged its bones, this petite Mount Cook cottage brims with charm, courage and light - bringing happiness to its new owners and closure to its past.
Originally built as a working man's cottage, this two bedroom, two bathroom home is located on a tiny 6.91 metre wide section on the hills of Wellington.
Architectural designer Sheryle Williams, of Saw Design, was commissioned to take on the rebuild after the house was completely destroyed and demolished as a result of a horrific fire which badly injured its owner.
"This was a unique build, the owner had been through a very terrifying experience and as a means to move on she needed to rebuild something light, airy and modern, and in doing that she addressed the repercussions regarding her traumatic experience," says Sheryle.
As part of this unique design challenge, Sheryle was asked to ensure the design incorporated easy access to water and that there was a means of escape from the upstairs bedroom in case of emergency. In addition she had to work within the confines of the narrow site and the restrictions put in place by the local council and the insurance company.
"The insurance company required a rebuild of the existing house, but one that complied with the modern day building code. However, with a footprint of 77m2 and a floor area of 106m2, this was always going to be a test, says Sheryle. "Maintaining the integrity of the old building and keeping the design true to the area and its history was also understandably important from the council's perspective. Though Mount Cook is not a historic area like Thorndon, the council is still quite conscious of its responsibility."
Though the exterior and footprint had to be like for like, the interior configuration could be updated. A resource consent was also applied for and granted for the addition of a dormer window to the upstairs bedroom.
Sheryle made the living area more voluminous by adding an alcove, skylight, French doors and windows. She moved the internal stairwell closer to the front door and installed an ensuite into the upstairs' bedroom. The kitchen was also modified to be more practical and functional - while also incorporating bifold windows that opened out to the courtyard.
Planning and consents aside, one of the most important factors that became completely integral to the success of the build was the relationship which developed between Sheryle and her client.
"I like to think that I am patient with all my clients. However this project in particular needed a lot of patience, care and understanding. In order for her to find peace in this home, we had to work together; she had to be part of the process and share all her ideas. Thankfully, she is a very artistic person, with a real flair for design; in fact some of her ideas stretched me" says Sherlye.
It is evident throughout the home that the owner's knack for design had a huge impact - from the colourful stairwell, to the homemade artwork and the carefully selected fittings.
After six months of living in the home, the owner decided to move on after an opportunity presented itself in the Waiarapa.
"She was delighted with the house but was excited about moving onto another project. It is a fantastic place to live and the new owners really love it. It is a spacious, warm and modern house, which pays homage to its predecessor but looks forward to the future," says Sheryle.
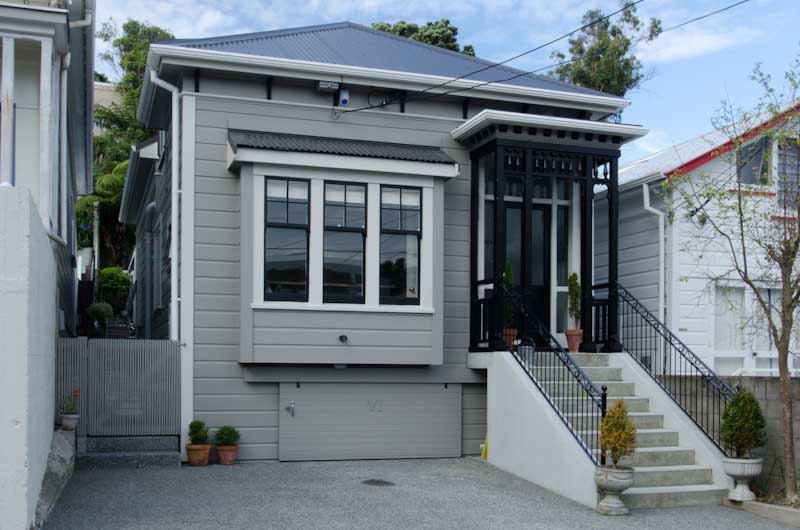



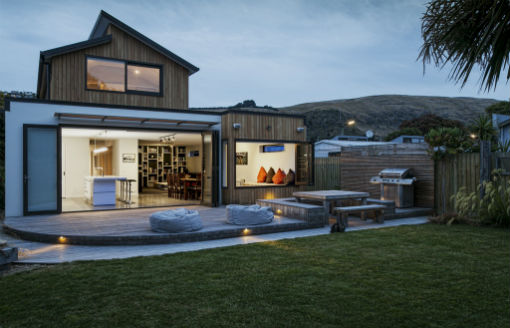
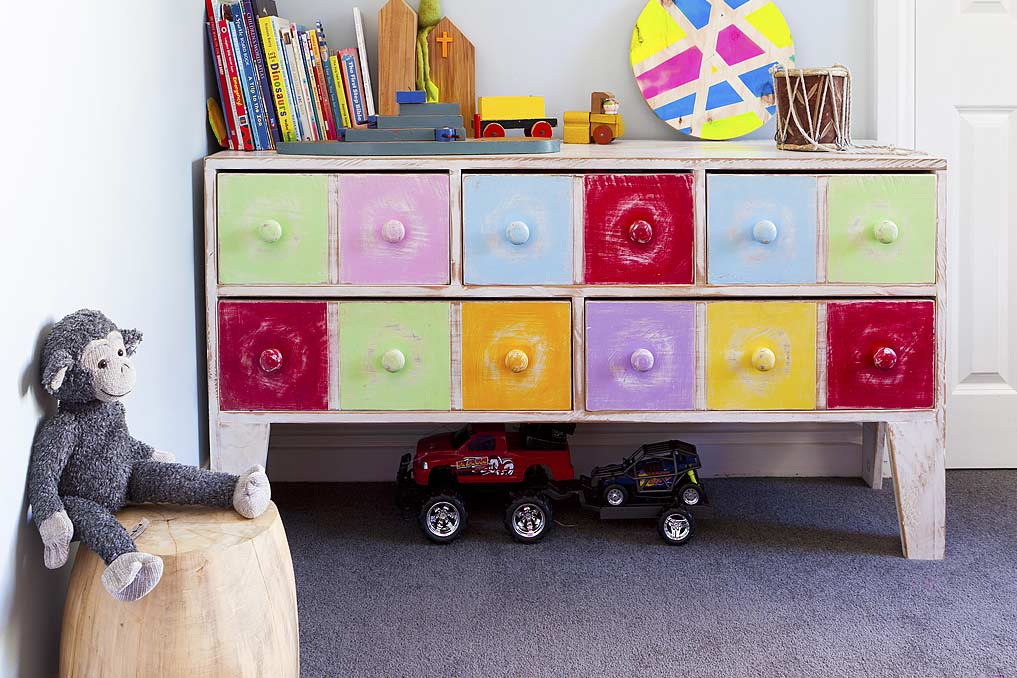
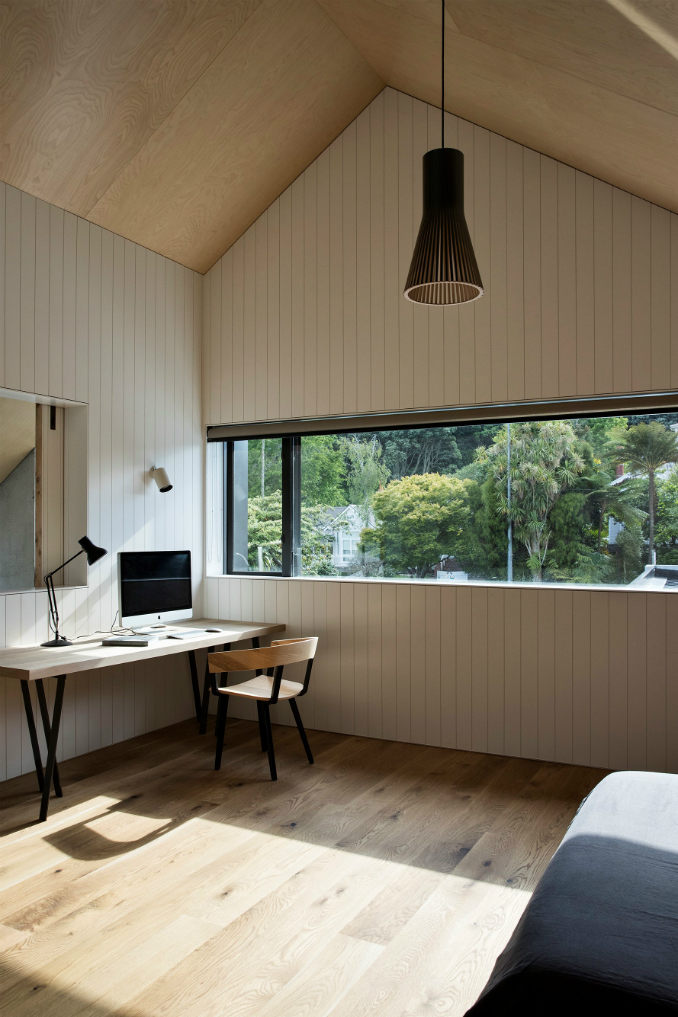
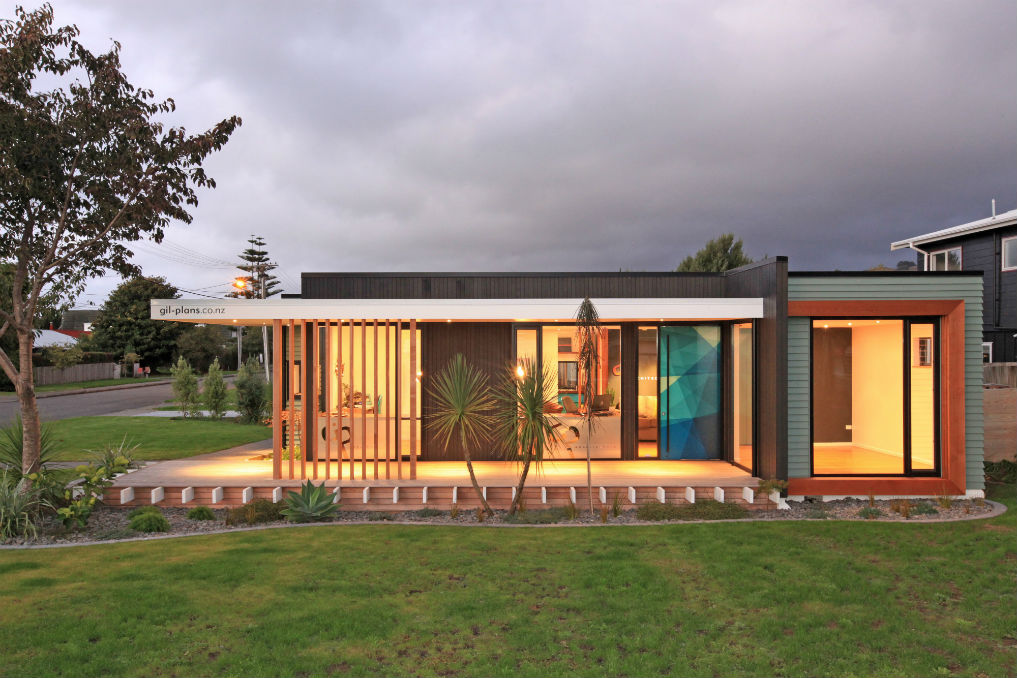
.jpg)