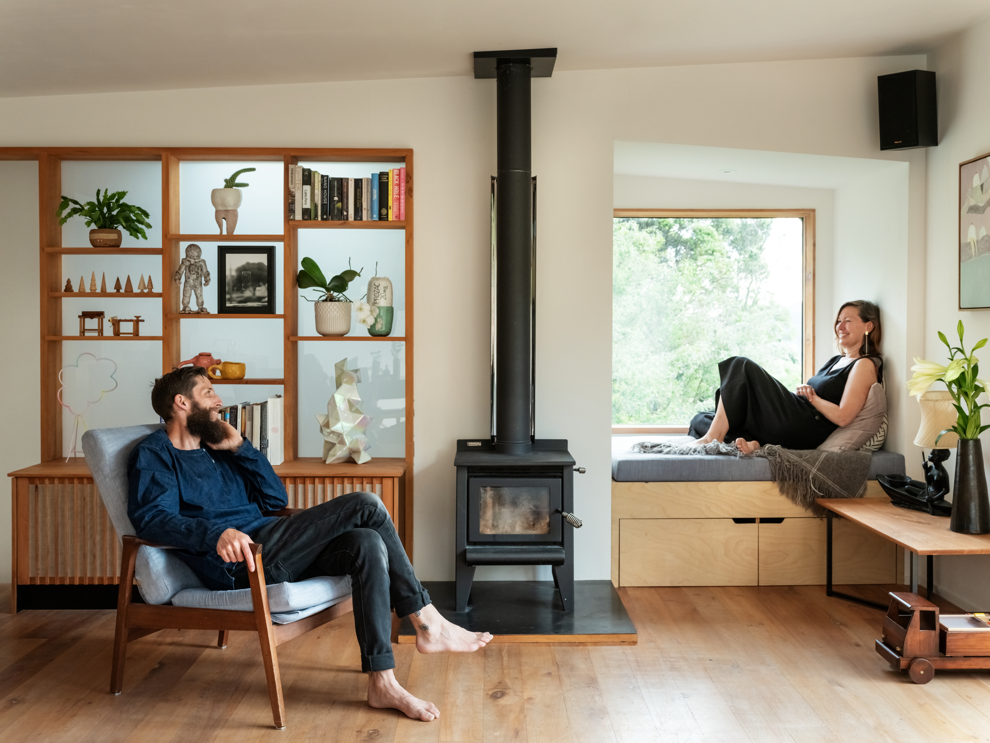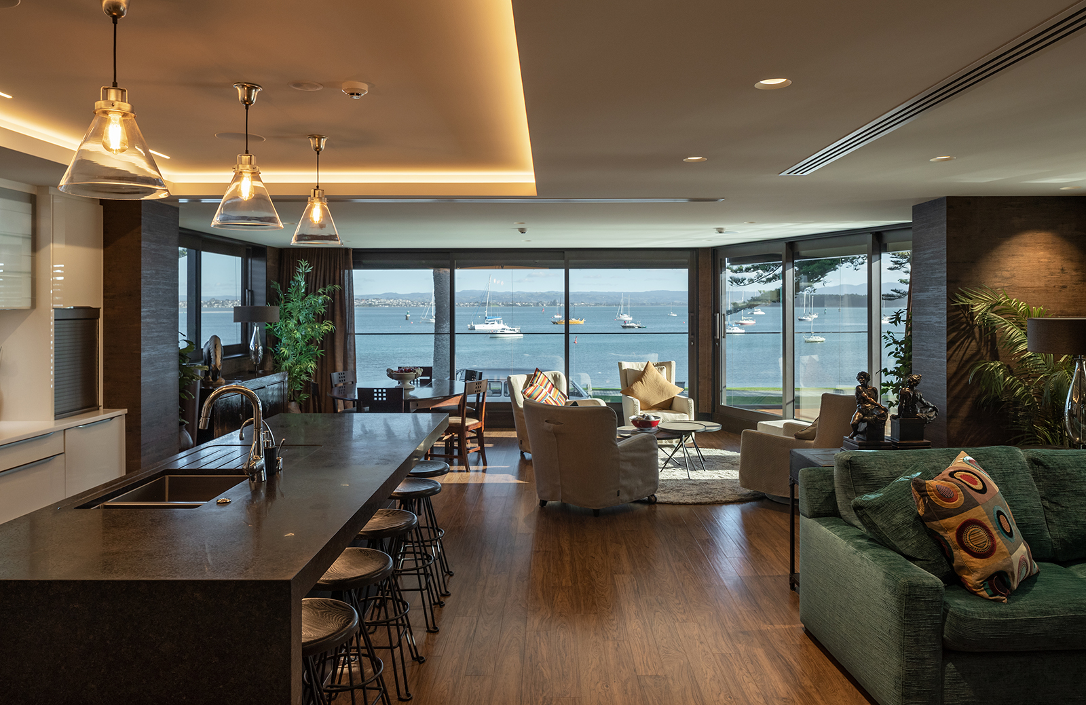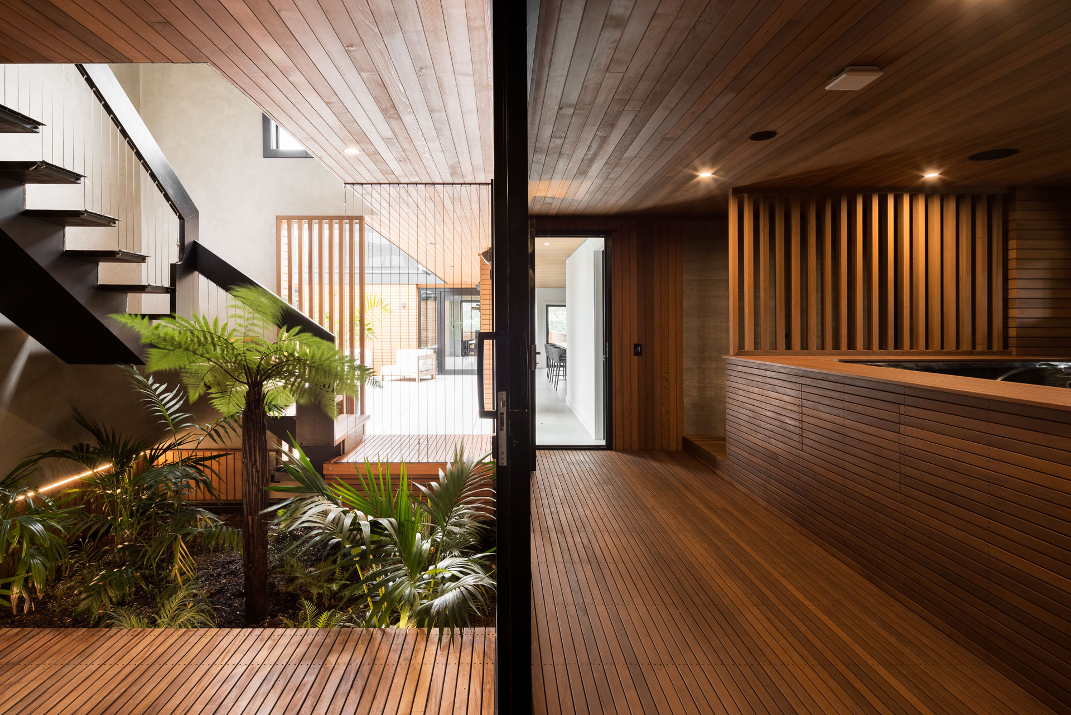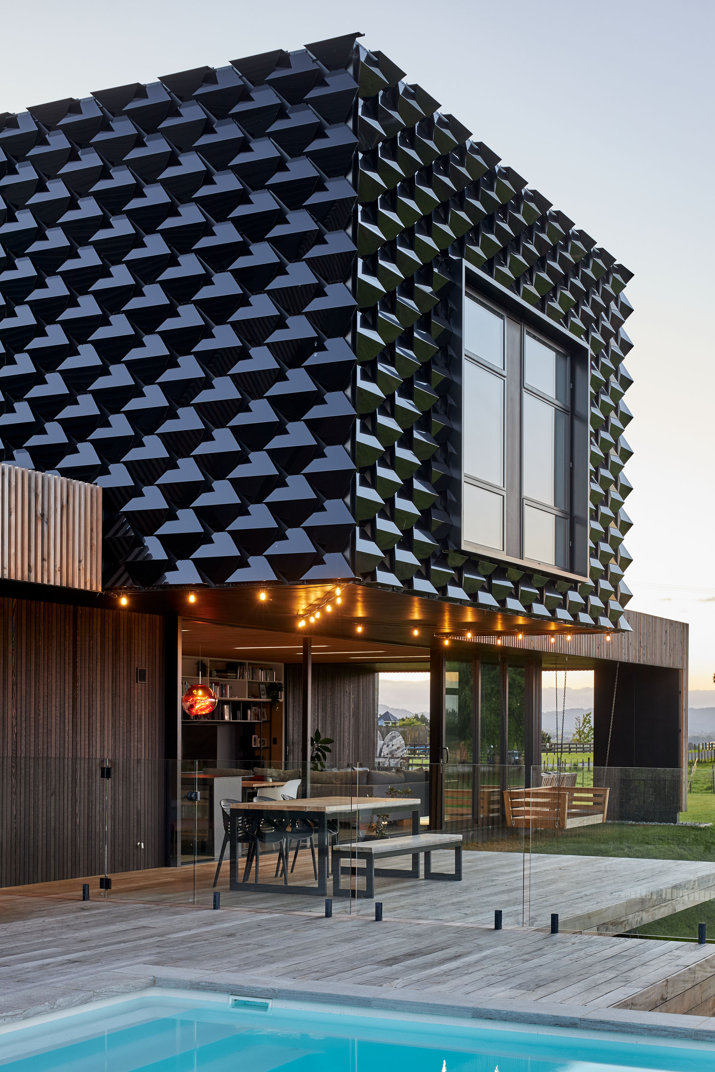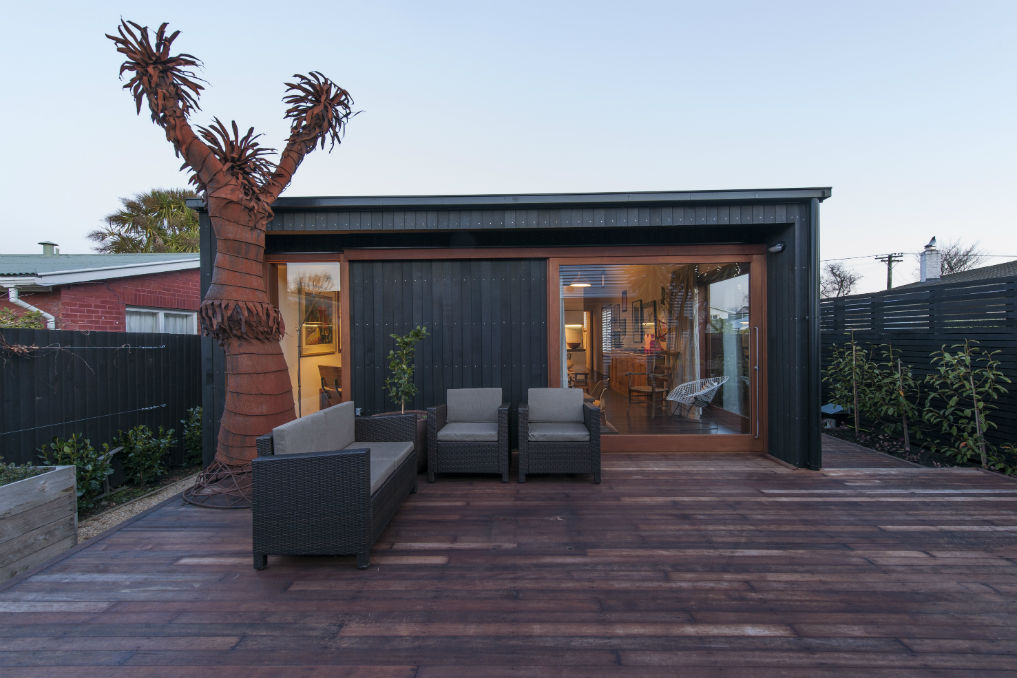Architectural designer Tim Wernham- Doo and his partner spent months looking for an affordable site in Wellington to build their home. A visit to a property in Hataitai was primarily to eliminate the narrow, steep site from a shortlist. They walked down the hillside and found a platform where they sat in long grass, listened to the birds, and soaked in the view of a quiet sheltered valley, bordered by native bush. In that moment they realised they had found an incredible, and affordable, spot to live.
The 240 metre site, 12 metres in width on a 40 degree slope, provided a challenge. What initially seemed like a ‘feasible spot’ for his home required many hours of 3D modelling and a lateral approach to creating a plan that met building regulations and the couple’s own requirements. Tim says: “Planning rules and regulations are not geared for steep sites. We didn’t have grand ideas to start with, but I say this house designed itself as resource consent and tight restrictions ultimately dictated what was possible. It was a delicate balance.”
Tim’s response to those complicated compliance issues was to work with the site, rather than against it. At street level, a garage provides a workshop space and studio for Tim and his partner, Tara, a jeweller. Below, the 100 square metre home hugs the hillside and over four levels includes two bedrooms, a study and open plan kitchen, and a living and dining area. It now accommodates Tim and Tara and their daughter Sadie, who arrived partway through the design and build.
The superbly crafted home exemplifies every element of Tim’s design philosophy. He favours extensive use of low-embodied energy and non-toxic composition materials, an honest and sustainable approach and, wherever possible, repurposed and recycled features. Tim dedicated 18 months to the build, and Tara was his part-time apprentice.
Crafting the window joinery was just one special component. With the exception of plumbing, electrical and earthworks, they completed the entire project from cladding to roofing, fabricating window frames, building kitchen joinery and constructing retaining walls. Tara made all the interior feature joinery.
Interior spaces are interconnected with variations in volume, height and aspect, and are angled reflexively to capture views and light. A simple colour palette of warm brown floors and window frames complements the custom-mixed white on walls and ceilings, accentuating the lush green bush outside. Where possible, finishes have been left raw to age naturally and reflect the patina and imprint of life within. Tim cites the steel frontage on the island bench as an example of how the stamp of family life is celebrated rather than eradicated.
“We deliberately left the steel unsealed, to age. A tiny handprint is visible where Sadie has left her mark and water stains are a reminder of her taking a bath as a baby.” The couple spent months trawling the internet to find materials, and weekend trips to Palmerston North yielded great finds. Some treasures – like the former hospital taps in the kitchen – were old and repurposed. Others – like the totara used for the window frames and doors – were serendipitous and unexpected finds.
“We went to a timber mill in the Akatarawa Ranges to purchase macrocarpa and when we arrived we saw a massive pile of totara that we purchased instead. We machined it in a local joinery workshop and then assembled and glazed the windows on site,” Tim says.
Having a limited budget created an opportunity for creativity rather than a limitation to the design process. Numerous features throughout the home showcase that spirit of inventiveness and flair, from the hot rolled mild steel frontage on the island bench to the tiled splashback in the bathroom, designed by artist David Brown.
Tim says: “We were never aiming for flashy. We tried to achieve a nice, healthy environment for us to live. This gave us an opportunity to design a home and to push out our own skill sets. It allowed us to be creative, outside the square.”
As for being his own best or worst client, Tim says: “I think we were probably good clients as it was our reality to handle the budget and to work with extended time frames and design constraints. Mostly we were making the only choices we could, given the circumstances. Plans for steep sites are difficult to pull off as things soon get complicated. At every point we deliberately worked with the inherent complexities and qualities of the site.”
The ADNZ judges’ citation summed up the result: “This is a multi-faceted gem, and to find that one of the designers is a jeweller came as no surprise.”
Photography by Samuel Hartnett
