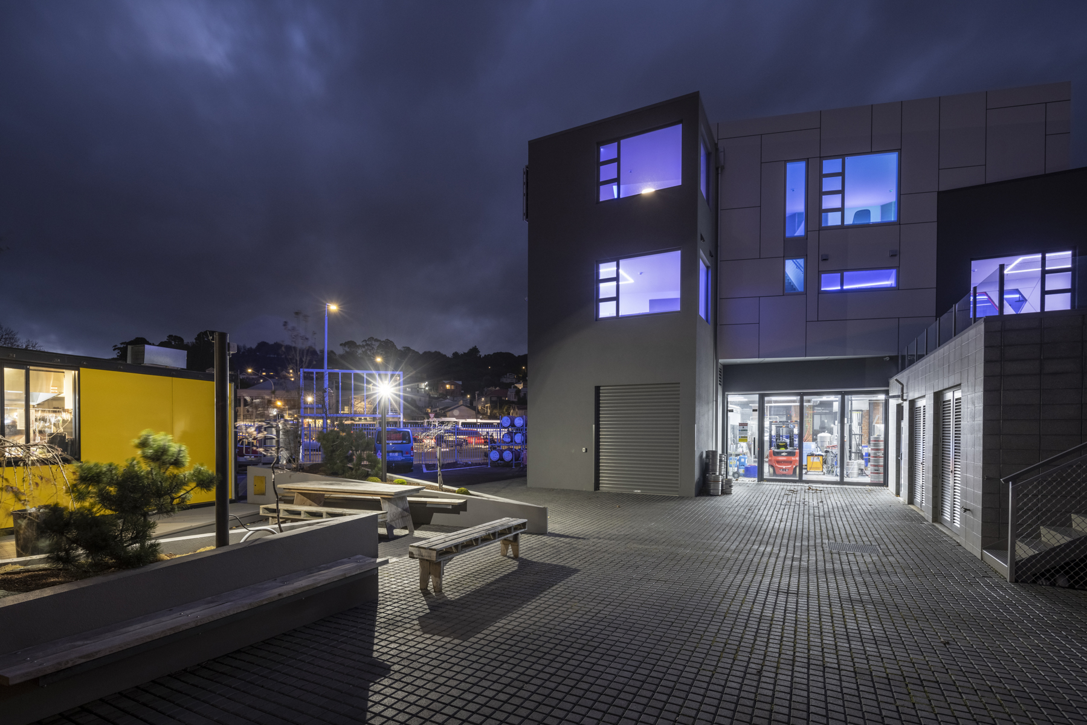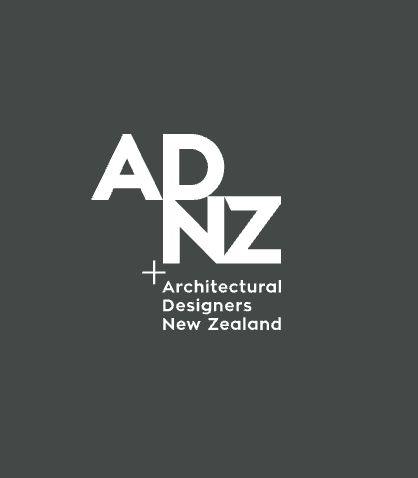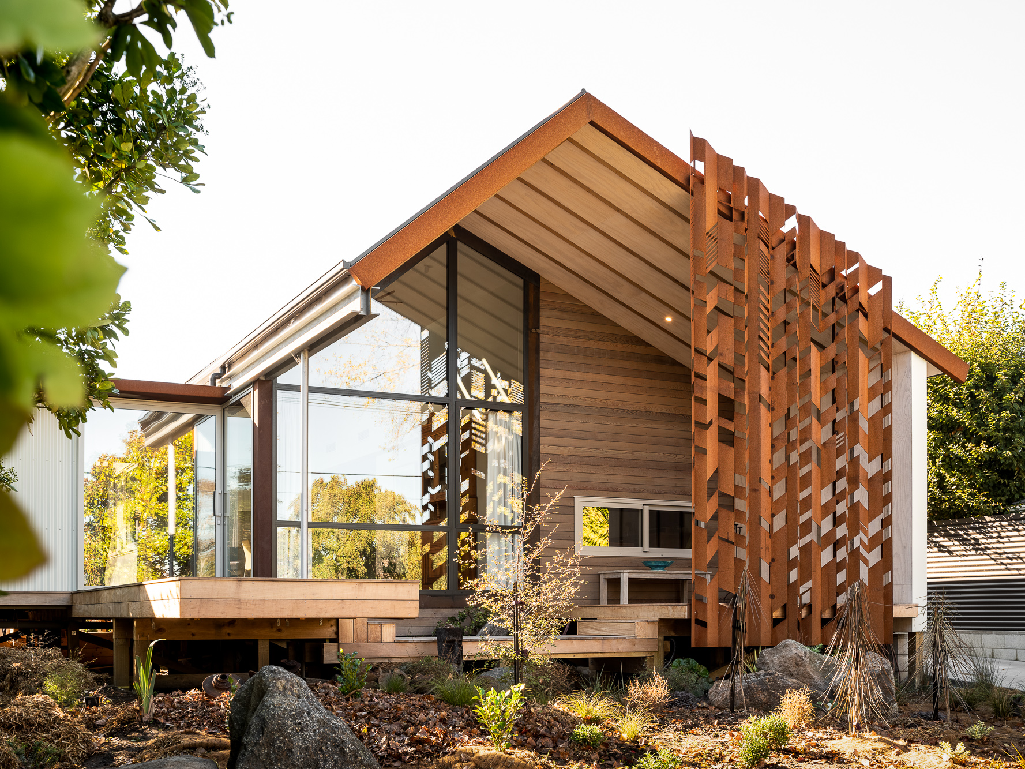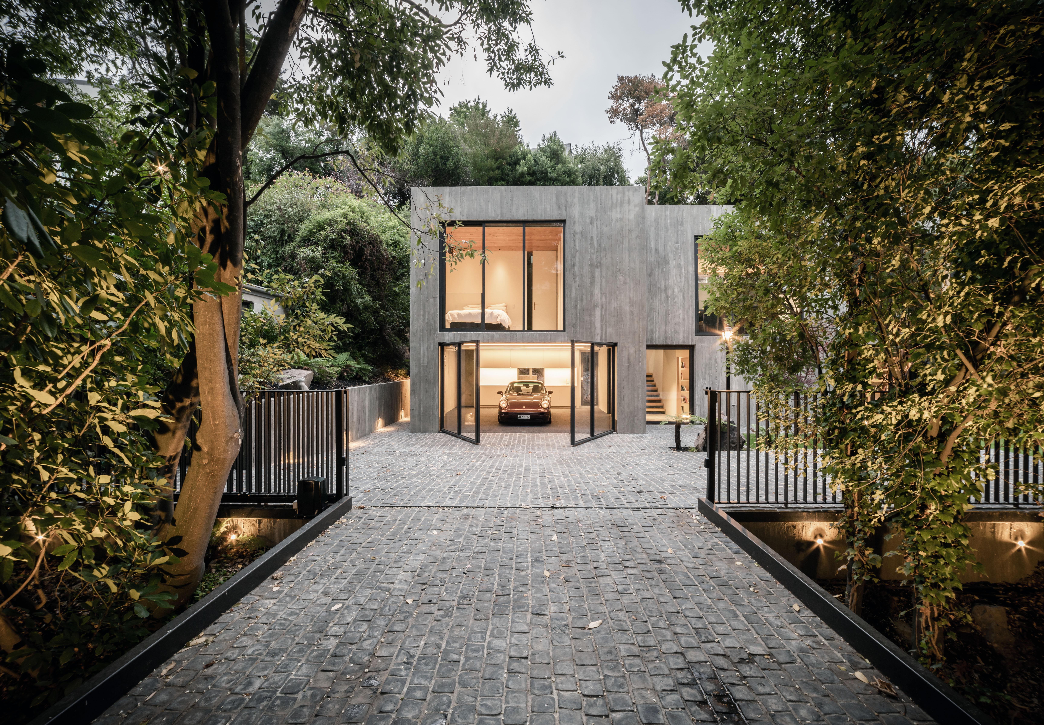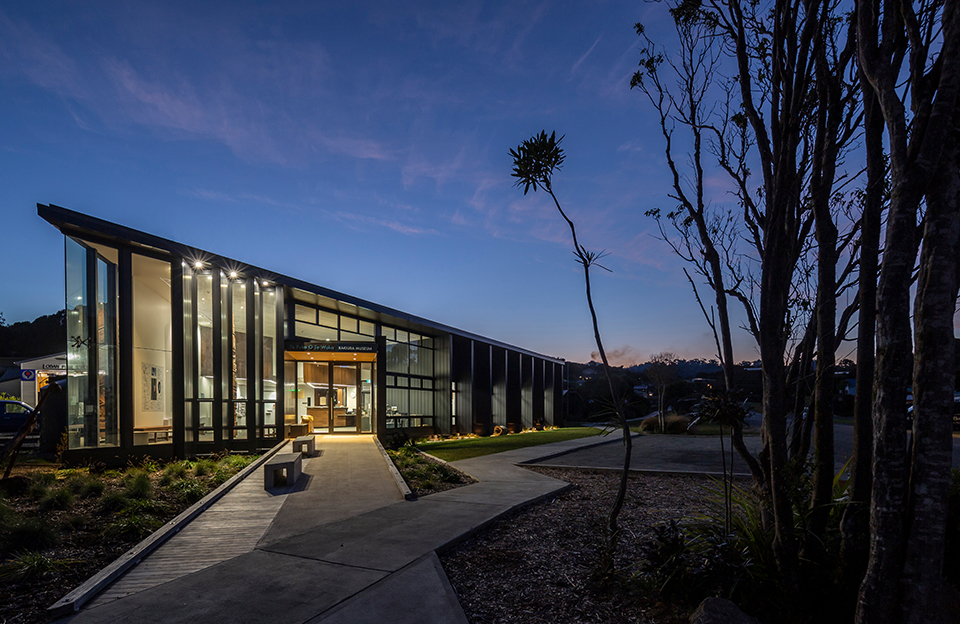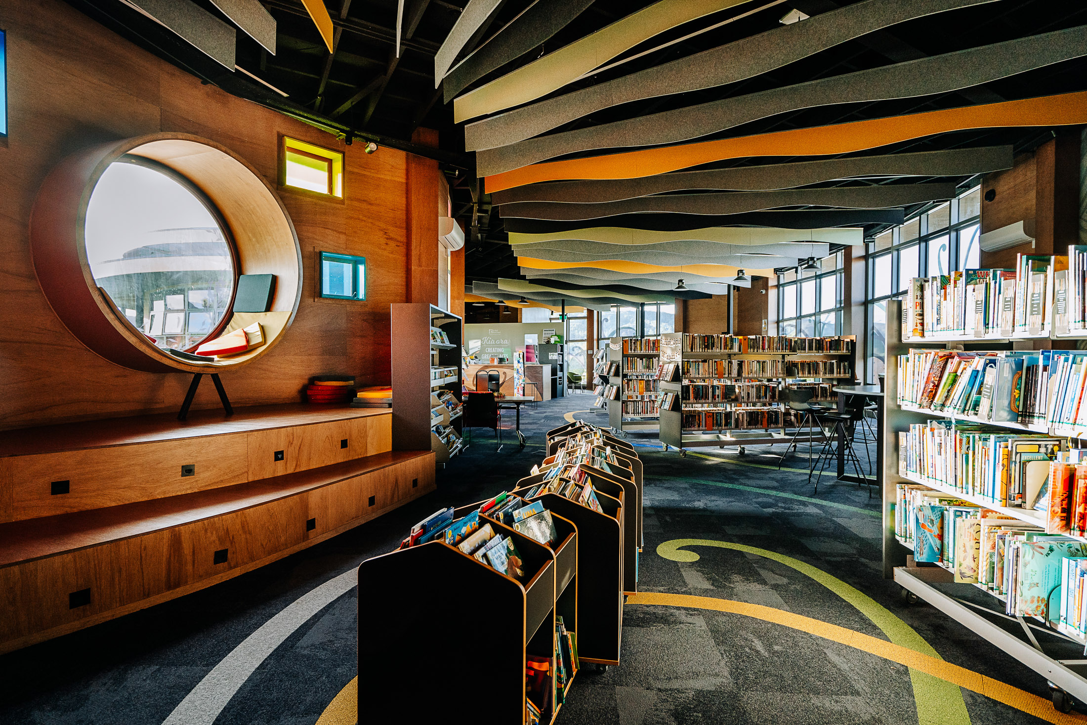The Southern Hotel in Dunedin, which dates from the late 1800s, had been empty for several years when architectural designer Mike Stevenson was called in to transform the old pub to modern while retaining its historic place.
Things morphed and changed, but the end result is boutique accommodation in a futuristic building hidden behind the pub’s original façade. An outdoor space connects the building to a brewery Mike’s clients, craft beer-makers New New New Corporation, had already established in the old stables behind. The pub’s ground floor was originally to be a café, but the brewery expanded and it’s now a bottling plant where passers-by can look in through the lower windows of the old façade.
People staying in the apartments upstairs can look out of the façade’s upper windows, but inside they are treated to space-age features. Beer is even on tap in their kitchens. Cool and colourful neon lighting reminiscent of the client’s time in Hong Kong picks up the theme of the brewery’s branding and is a key part of the design.
Mike says much of the original building had to be demolished, so they added a floor “almost above the building. It’s like old Dr Who’s Tardis where he turned up in a time machine and got stuck halfway in the existing building and half out.” There were challenges, of course, and Mike says it wasn’t until construction started that it was discovered the building was sitting on the old Dunedin foreshore, the “sandy, muddy, puggy” ground going down a good six to eight metres.
Another challenge was linking the exterior of the building in an attractive way.
Pedestrian traffic has changed since the pub was built, and while the old façade is on what was the main road frontage, the new building is on a side road, now one of the main thoroughfares through Dunedin. It opens to the sports fields and green spaces of the Oval, so it was important that side was attractive, says Mike, who says staffer Tai Tua’i should take plenty of credit for the project’s design.
The outdoor courtyard is still being developed, with plans for part of it to go under cover. A large futuristic glass tube is being considered, which would sit between the two buildings. Watch this space, says Mike.
Photography by Graham Warman
