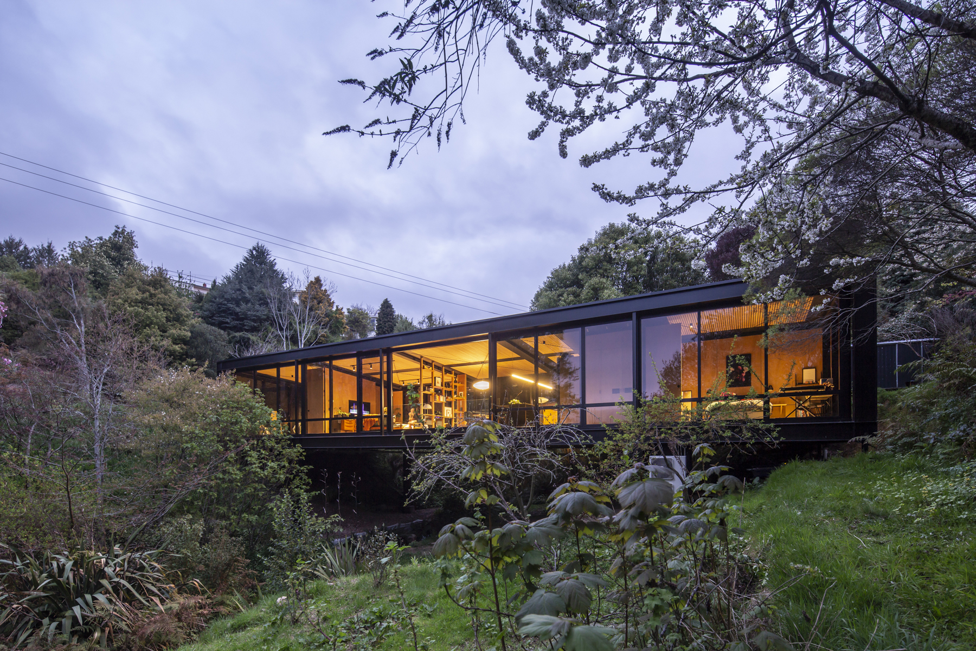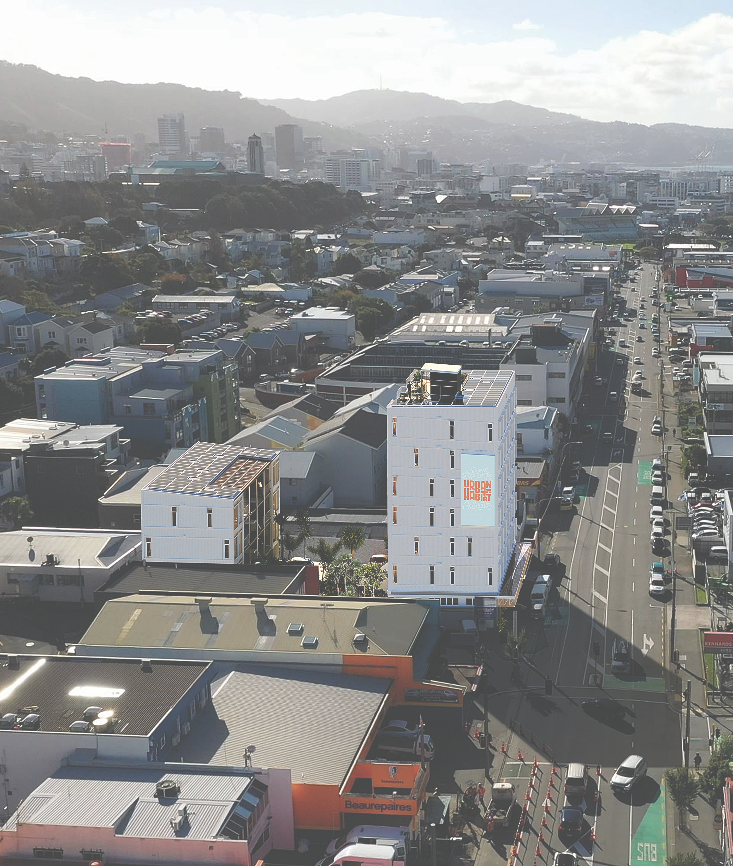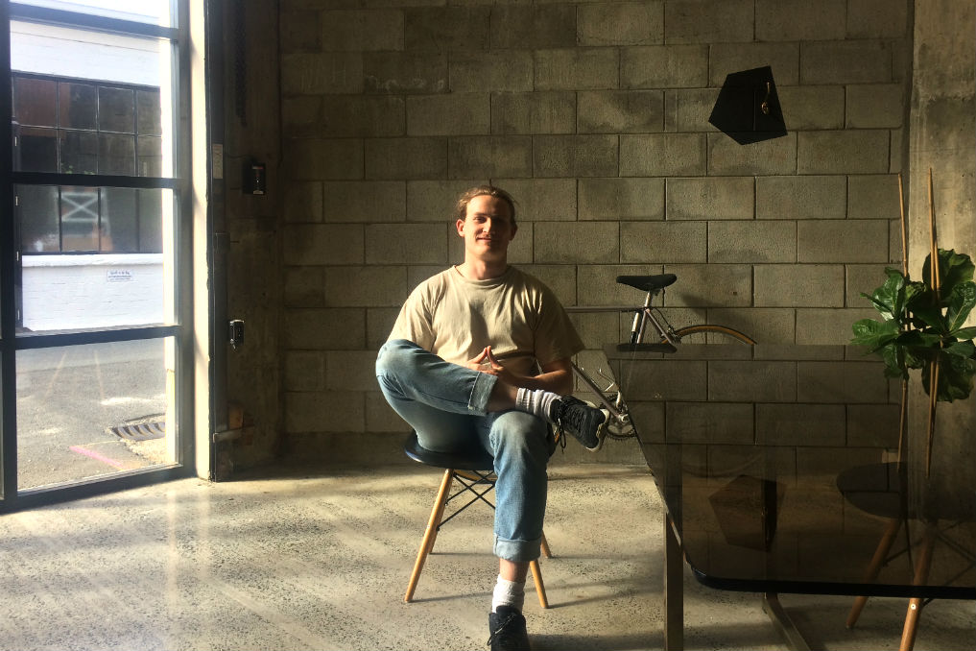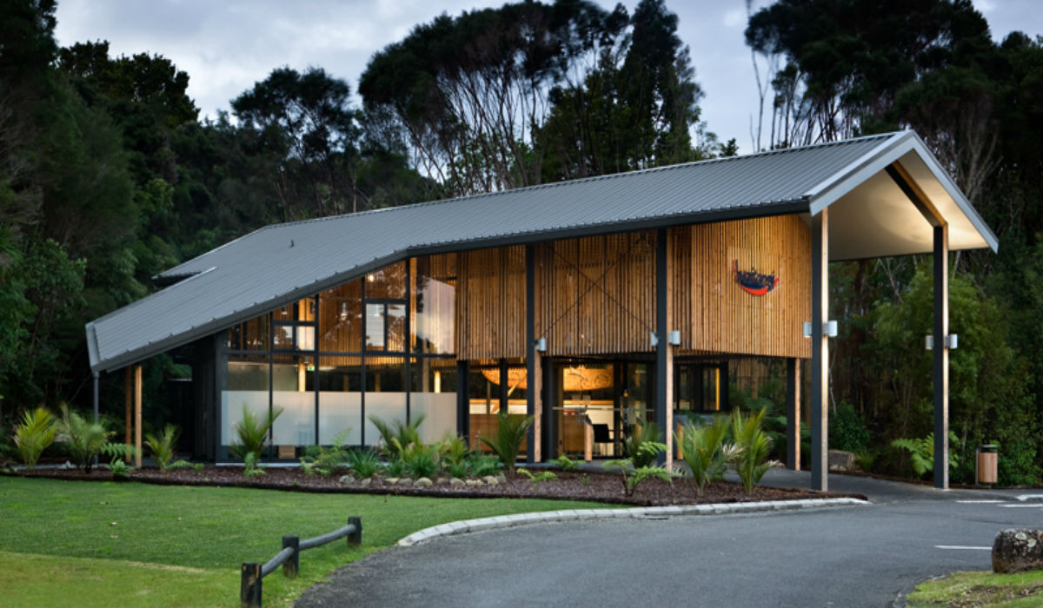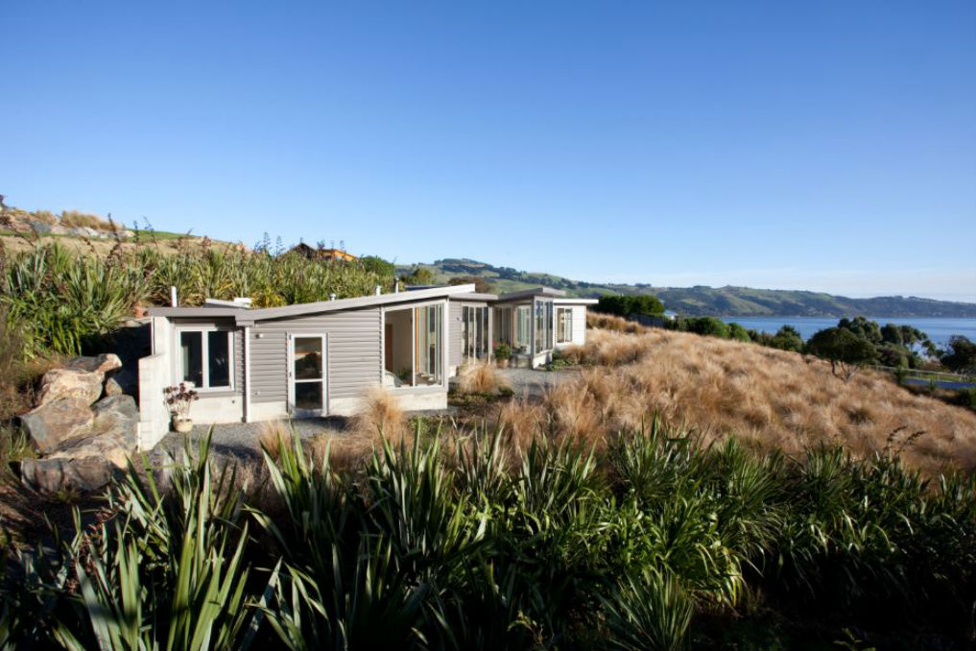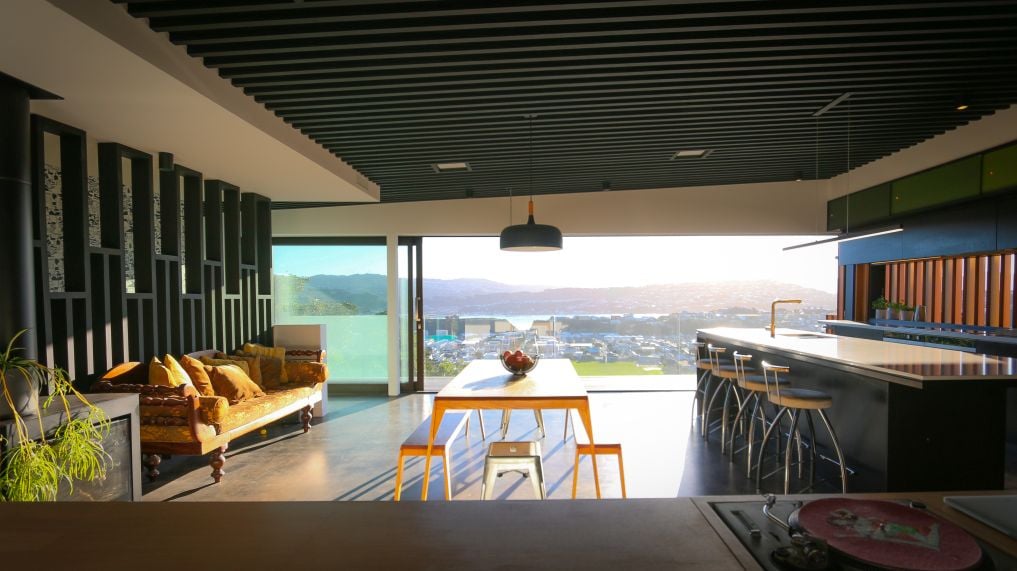“How stunning is that?”
“For me this house is a response to the site and a response to the clients’ brief for a simple architectural house retaining as much of the original foliage as possible. The idea was for the house to be transparent, to feel like you are part of the tree canopy. So, we’ve basically built
a house in a valley. It’s just five minutes from the city centre, but it feels a world away from suburbia.”
In 2017 his clients (and close friends) Nicola Johnston and Harlem Irwin were looking for a simpler lifestyle to spend more time with their daughters, Sylvie and Lil. Two steep adjoining sections on a dead end road with no street lighting, amounting to over 2100 square metres and bisected by a tributary of Ross Creek, won their hearts and narrowed their focus. Irwin admired Philip Johnson’s 1949 Glass House in Connecticut with its floor-to-ceiling sheets of glass pinioned between black steel piers, and set his heart on a Modernist-inspired glass bridge.
“Which is what it is,” says Taylor. “Harlem has a good eye for detail, he understands architecture and he has been involved in the building industry since he was a young fella. They knew exactly what they wanted.”
The idea was for the house to be transparent, to feel like you are part of the tree canopy. So, we’ve basically built a house in a valley.
But the site was challenging – “wild and unforgiving” according to the judges’ report. It straddles council drains, a watercourse and the topography is steep. To build a house floating above the stream required a hydrology report, approval from Nga-i Tahu, input from Fish & Game and permission from the Otago Regional Council and Dunedin City Council.
The design was a collaborative process, taking months of discussion between the designer and owner as well as input from structural engineer Stephen Macknight and steel fabricator Simon Mason, of Southern Steel Fabrication. Initial plans for a hallway were ditched, as was the woodburner – heating is now achieved through the insulated concrete slab floor. The weight of that slab, easily the most daunting aspect of the build, was halved from 90 to 45 tonnes. The size and location of the building, however, remained unchanged, determined by the distance between the stream banks, the required height above a potential floodplain, and the need to catch as much sun as possible.
Wrapped in 154 sqm of floor to ceiling windows and sliding doors, the house is framed by, and assimilated into, its surrounding landscape of mottled bark, leafy canopies, spring flowers, the sound of running water and the resident populations of kereru-, tu-ı, piwakawaka (fantails), tauhou (waxeye) and ruru (moreporks).
Entrance is by way of a short flight of steps leading down from the road, through a small gate (required for Disco, the one- year-old Rhodesian ridgeback) then along a promenade deck to the front door. From here the simple, mirrored layout is dominated by the exposed structure of steel and the wraparound views of the gully. To the west, two children’s bedrooms sit back-to-back beyond a central pod enclosing the bathroom, laundry and storage cupboards. To the east, the master bedroom and en suite is hidden from the street behind a wall of mirrored glass (this is the only room to have blinds). In the centre, on the six-metre deep “deck”, the kitchen, living and dining area are bound by two long facades of glass. Sliding doors open onto an unobstructed view of the valley, a low glass wall serving as a contemporary Juliet balcony.
The material palette is limited, the design modular. The black steel structure, pre- finished black aluminium joinery in the wet areas and concrete floor, only lightly ground and sealed, unite the house within a simple structural symmetry.
The ceiling, rising from 2.6 metres at the back to three metres at the front, comprises exposed black-wrapped insulated panels in a series of bays with black negative spacing at the top of walls used to anchor the structural bracing rods. The full-height windows with low-opening sashes are used in a cohesive “rinse and repeat” design throughout the house.
“I like that symmetry. It’s a minimalist, simple aesthetic – that resonates with me,” says Taylor.
Most people would not feel so brave with a lot of glass and no curtains, but in some ways you can’t build a typical house here, so it is very much a one-off house.
Austerity of these materials is balanced by the use of soft, raw timbers, warm fabrics and natural lighting. Internal walls, full height doors and built-in joinery are lined with ply. Timber battens soften the black of the roof panels. An unbacked timber shelving unit provides display space and a slight separation between the dining and living areas; in the kitchen a recycled rimu cabinetry unit, rescued from the science department at the University of Otago, adds a worn warmth to the sleekness of other materials.
“It could be quite a stark house but it is a warm house,” says Taylor. “That is part of the reason for plywood on walls and ceilings – to give it a degree of softness to take away from the exposed concrete floors and the large amount of glass. It works really well from an acoustic point of view and it looks really nice. It’s a house to be lived in.”
It is also an efficient and highly functional home, coming in at just 132 sqm at a cost of $450,000 – not including the 12 months given to the project by Harlem as builder and project manager.
While there will be inevitable comparisons to Johnson’s Glass House, a family home floating in mid-air above a stream, says Taylor, is a first.
“It’s very untypical of a Dunedin house – and unique for a family home. Most people would not feel so brave with a lot of glass and no curtains, but in some ways you can’t build a typical house here, so it is very much a one-off house – I have never done a steel structured house over a creek and I doubt if I’ll do one again.”
Photography by Graham Warman
