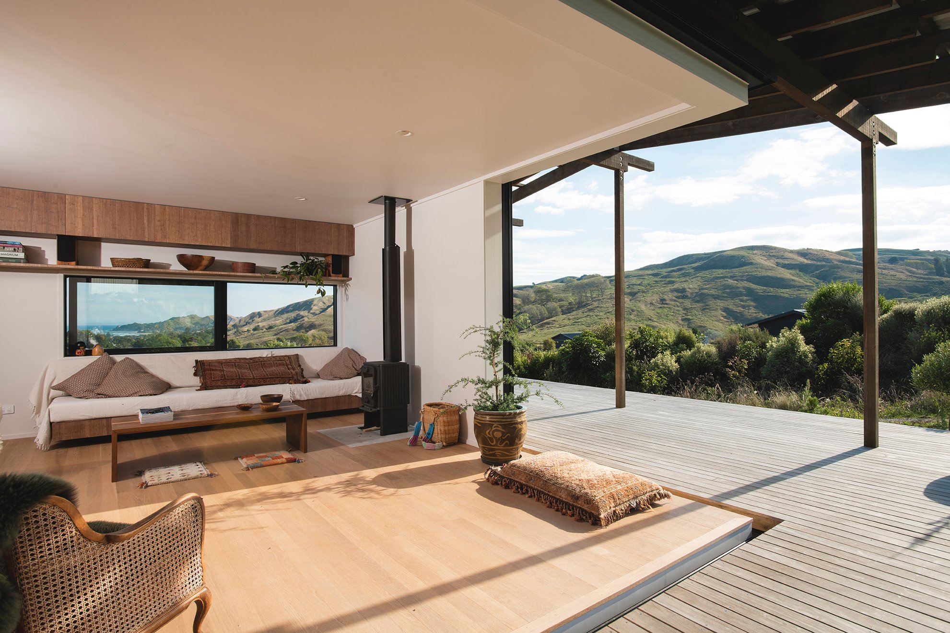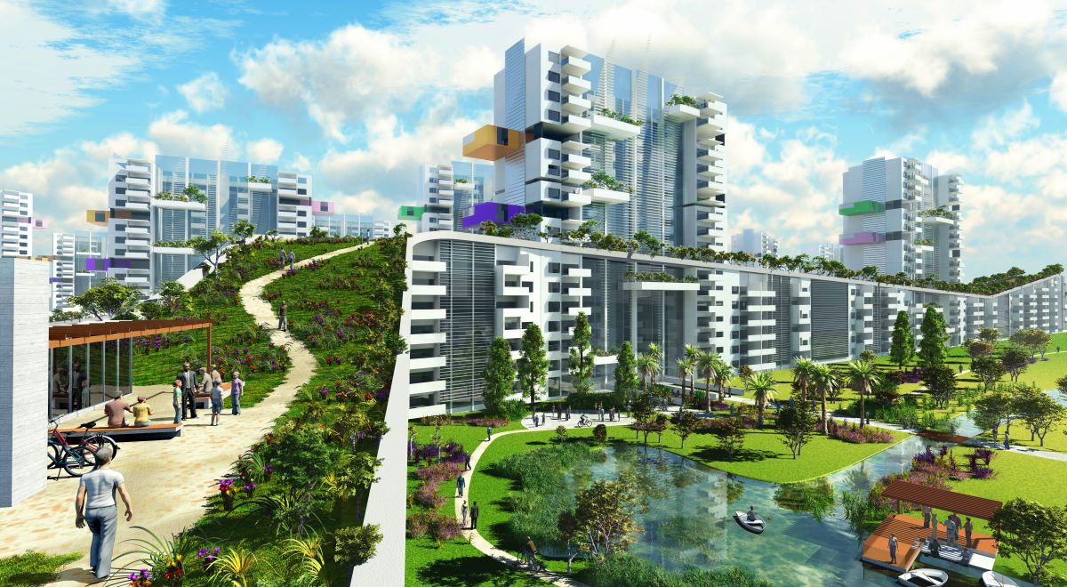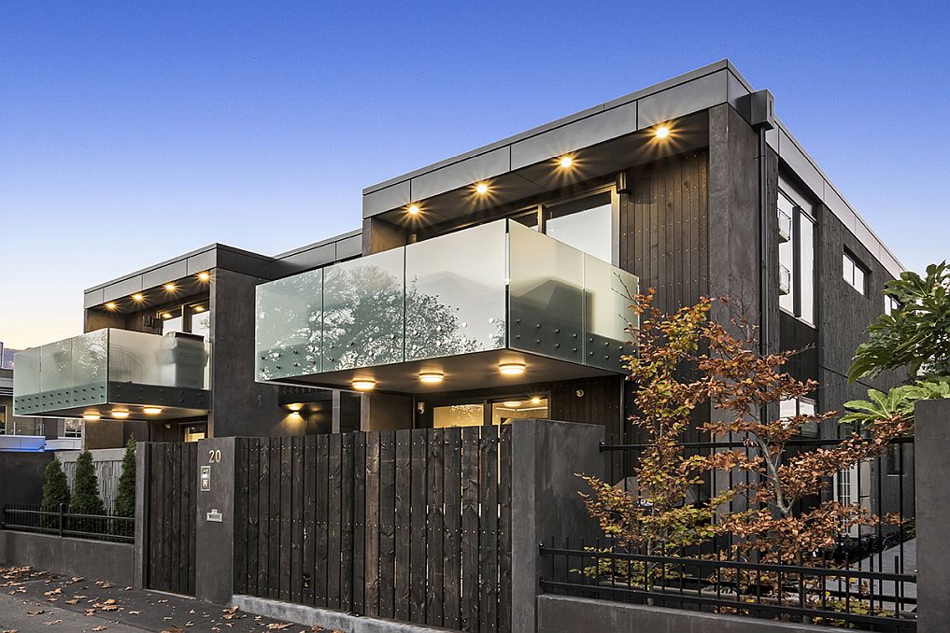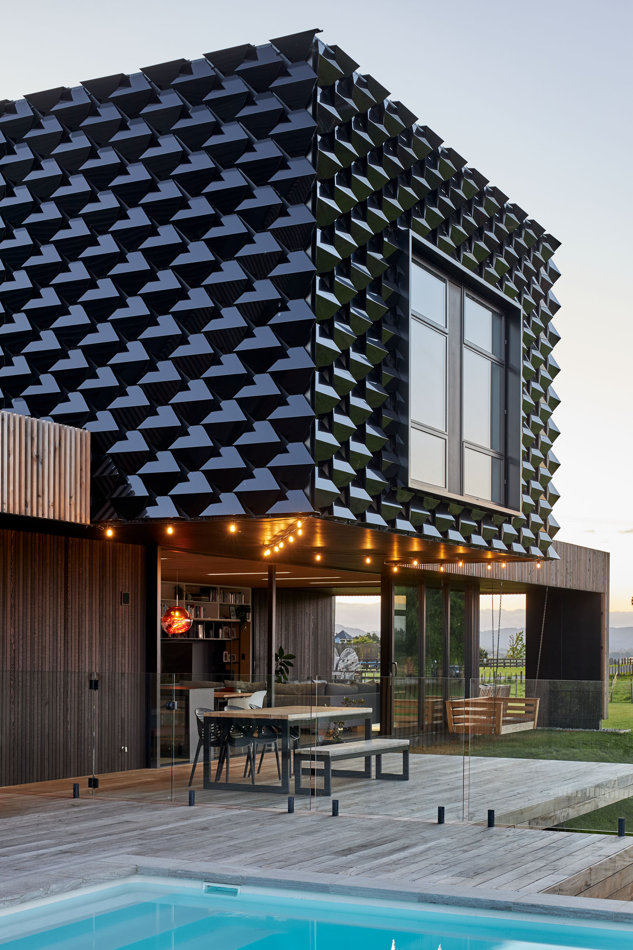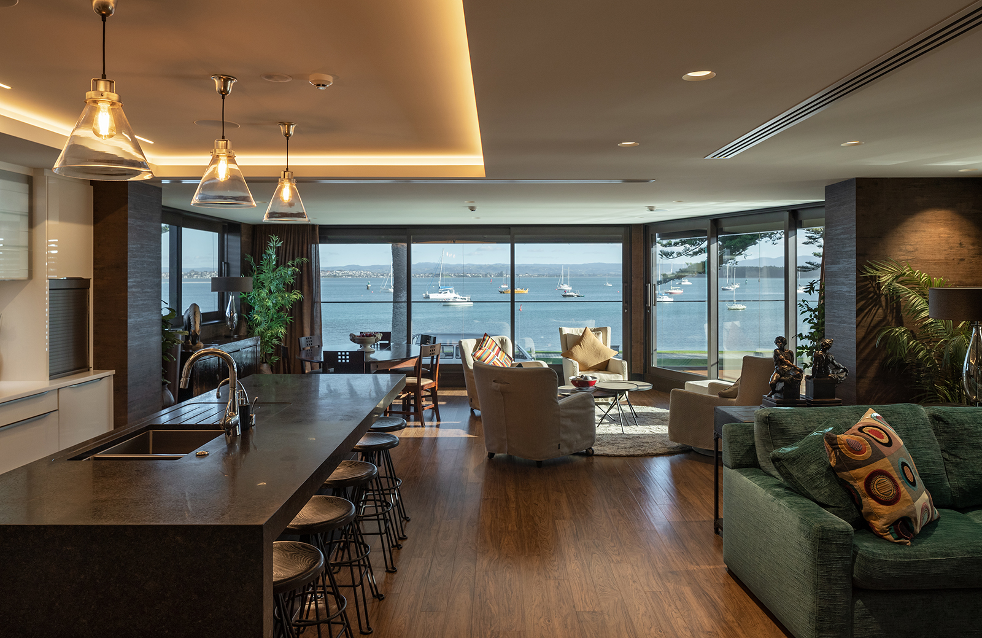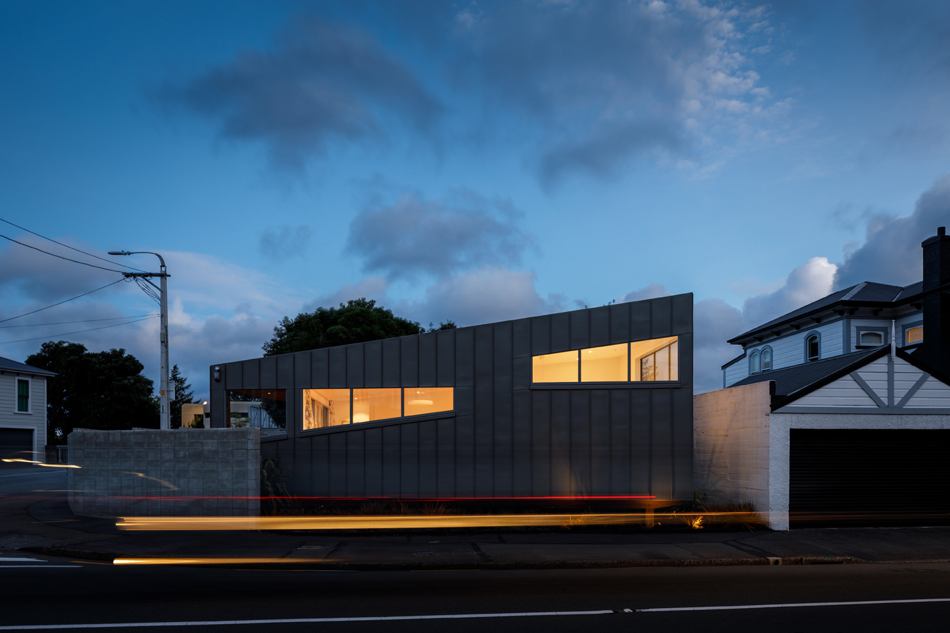The south-facing views overlooking Poverty Bay up to Mahia Peninsula are absolutely jaw-dropping; they’re the kind of idyllic vistas the likes of which few in New Zealand have the chance to experience every day.
Yet from this inimitable section, in its bucolic setting, derives a classic problem: the views are to the south, but the sun comes from the opposite direction. It meant the configuration of the house on the site would be key to achieving light and warmth in the interior. However, another layer to the brief meant this wasn’t a straight forward build. The clients, who have strong ties with Japan, wanted Japanese architectural ideology reflected in the design.
WireDog Architecture’s Andrew Simpson, who spent time interning at an architectural firm in Japan, devised an entirely Japanese solution to the brief, which aids the bedding in of the house to the rural site and espouses Japanese elements of design. His response was to create a meandering linear form across the top of the site and use wide eaves, “so you get that view from most of the rooms in the house. In winter, in particular, the low sun’s light will track through the narrow width of the house.”
Rather than treating the rooms of the house as a singular form, each is designed as a separate cedar box, which are unified by a roof that “floats” above the boxes. Avoiding a strictly linear configuration meant the roofline could be “eroded” to let light in where needed.
The house is of a modest size at 140sqm, and each of the two bedrooms, dining, living and kitchen spaces are configured to reflect the Japanese architectural ideal of wandering through a garden, visiting rooms along the way, rather than “open-plan” living. The dining room is narrower than the living room; the kitchen wider again. “You’re creating this interest and progression through these spaces, and that also allows those eroded forms to let the light penetrate through,” says Andrew.
Continuing the garden theme, the marriage between interior and exterior is seamless. The floor is designed as a single plane, and fully recessed doors are rebated below floor level, enhancing the simplicity of the floor plan and the concept of the roof as a “floating” plane. Surrounding earth has been raised, further transcending the boundaries of the journey through the “garden”.
The abundant use of timber and the detailing of the woodwork are further evidence of
a Japanese influence in the home. Oiled bamboo joinery, American white oak flooring and a raised inset in the dining room ceiling, also clad in oak, all celebrate timber as a construction material. The exposed timber roof structure is yet another nod to Japanese woodwork. The rafters and gutters extend beyond the corrugated iron skin of the roof, creating localised shade and external corridors. Because some of the roof and its supporting structure is exposed, it reads as a solid form that has been excavated out, rather than a series of planes put together.
The floor is designed as a single plane, and fully recessed doors are rebated below floor level, enhancing the simplicity of the floor plan and the concept of the roof as a “floating” plane.
“I was attempting to use timber in a more expressive way than we usually use it,” says Andrew. “The idea is of using timber in a way that is interesting, detailed, beautiful and not hiding it away.”
Detailing of the roof trusses was so complicated it involved running large beams right across the top of the ceiling, which then created gables, purposely not visible from the exterior. “Detailing that was pretty tricky!” laughs Andrew. The rafters and purlins are exposed in places under the eaves, so it was also important to create those shapes thoughtfully. However, the delicate shapes of the rafters didn’t come easily, as is the case with much crafted work.
For compliance reasons they had to be made from treated timber, which typically mean they would have a green tinge to them. To avoid this, some of the rafters had to be specially manufactured, reduced in size to get rid of the green colour, then stained. But the resulting warmth that floods the house interior is testament to thoughtful consideration of that roof form as a separate entity to the vertical planes of the house.
The clients now happily live in their south-facing abode, awash with light and sun, and they can either choose to enjoy the view from the many south-facing rooms, or from the softly sheltered position of their north-facing Japanese bath.
The principles of Japanese design profoundly influenced Andrew Simpson when he interned at a Japanese architecture firm during his training at Victoria University - and they’ve stayed with him ever since.
Andrew grew up in Paraparaumu, and following school worked in a bank before training in fine arts at Whitireia Polytechnic. He enjoyed the detail-oriented aspects of hand-crafting and specialised in print- making before he recognised a calling to architecture and enrolled in study at the age of 27.
His first job was at Jasmax and he worked alongside Philip Porritt, designing alterations to bungalows and villas. “At the level that Philip was working, it was quite detailed. There’s a lot of thought that goes into [those alterations] and how they’re put together,” he says. Thinking through every design detail appealed to Andrew’s love of detail and Japanese styling, and in his next position at Parsonson Architects, where he worked for several years, he was also able to focus on the craft and detail-oriented side of architecture, particularly joinery.
His joinery skills, perfectionism and Japanese influences ultimately culminated in the design of his own house, which was a finalist in the 2014 Home of the Year awards. “It generated a fair bit of publicity and that sort of kicked off my practice,” he says. Andrew’s practice, WireDog Architecture, recently downsized and moved out of Wellington to Waikanae, where Andrew now works on his own. This shift was motivated by a lifestyle change and means he’s now able to take on a small number of high quality, crafted projects.
The same ideals he employed in the design of his own home have since found expression in this project. “I’m interested in the craft of building – so making houses that are crafted, rather than about the space.” He’s also particular about designing for a human scale; getting the sense of balance and proportion right is critical to his work. (He’s currently designing another home for himself, so expect to see impeccable attention to detail and proportion). His dream project is less about the size of the budget a client allows, or the footprint of the dwelling, and more about the synergy between owner, builder and site. “My ideal is one where the client is on board with a project that is crafted, uplifting to be in and well-proportioned.”
Photography by Brennan Thomas, Strike Photography
