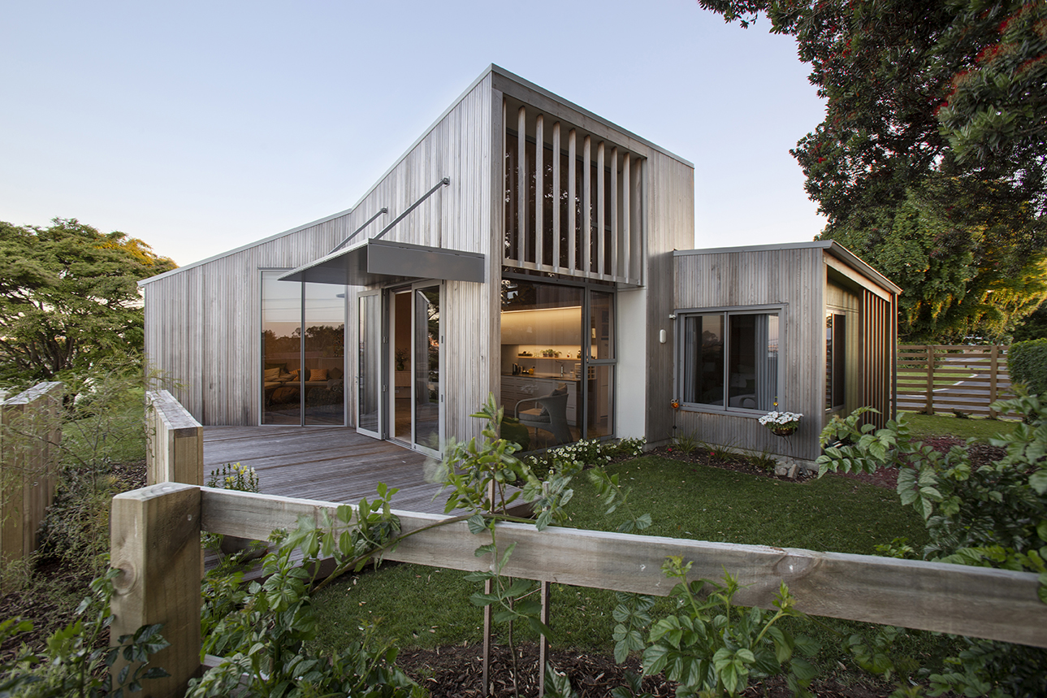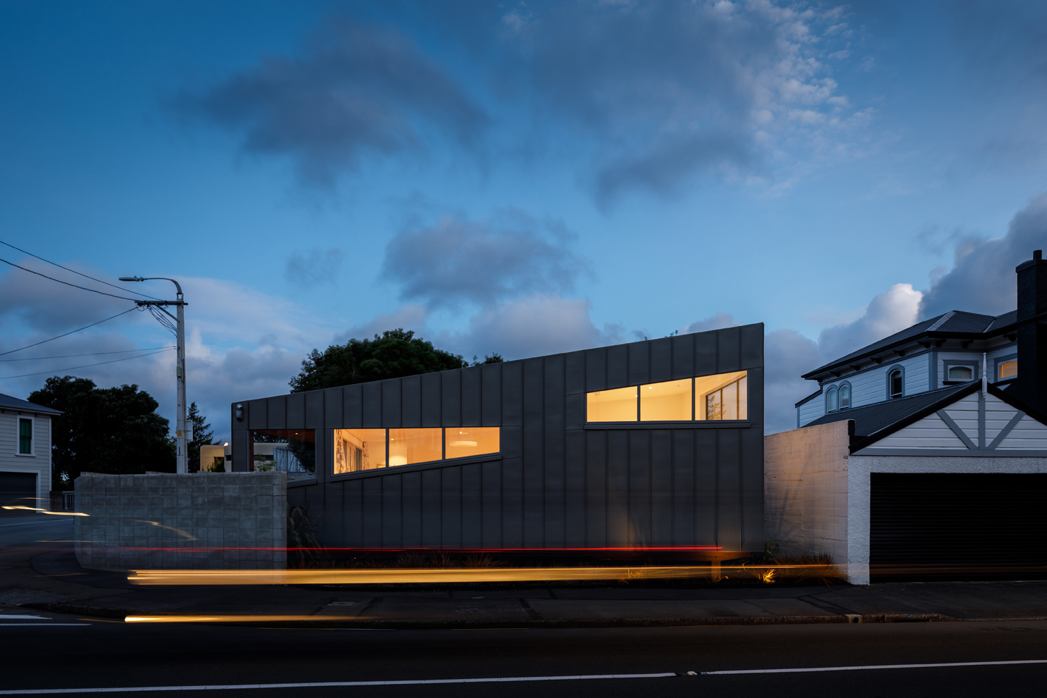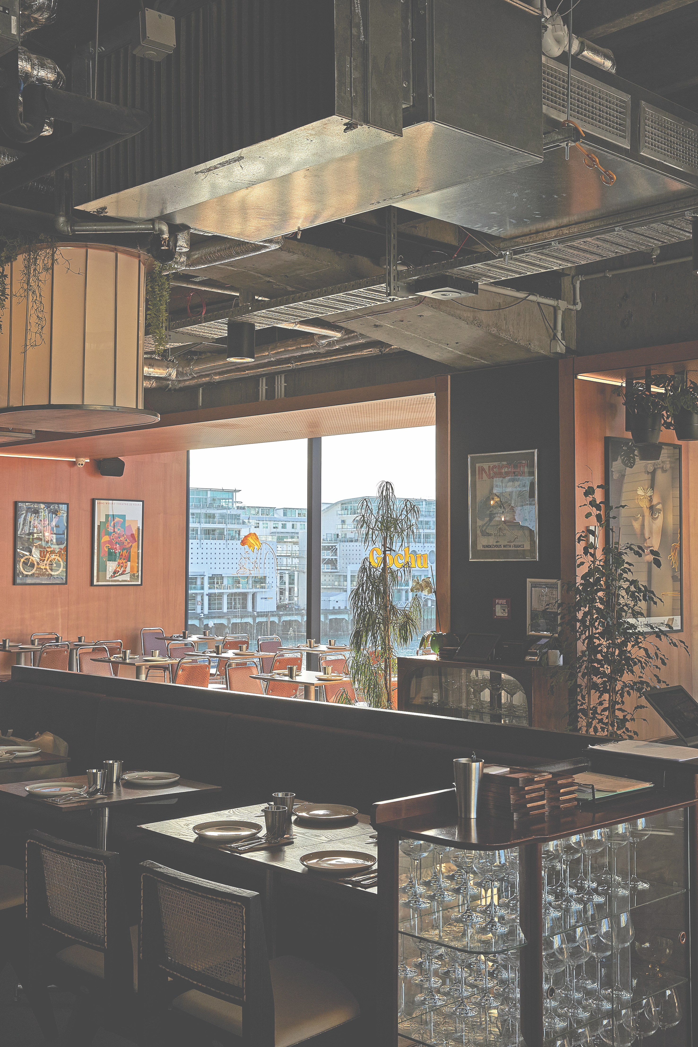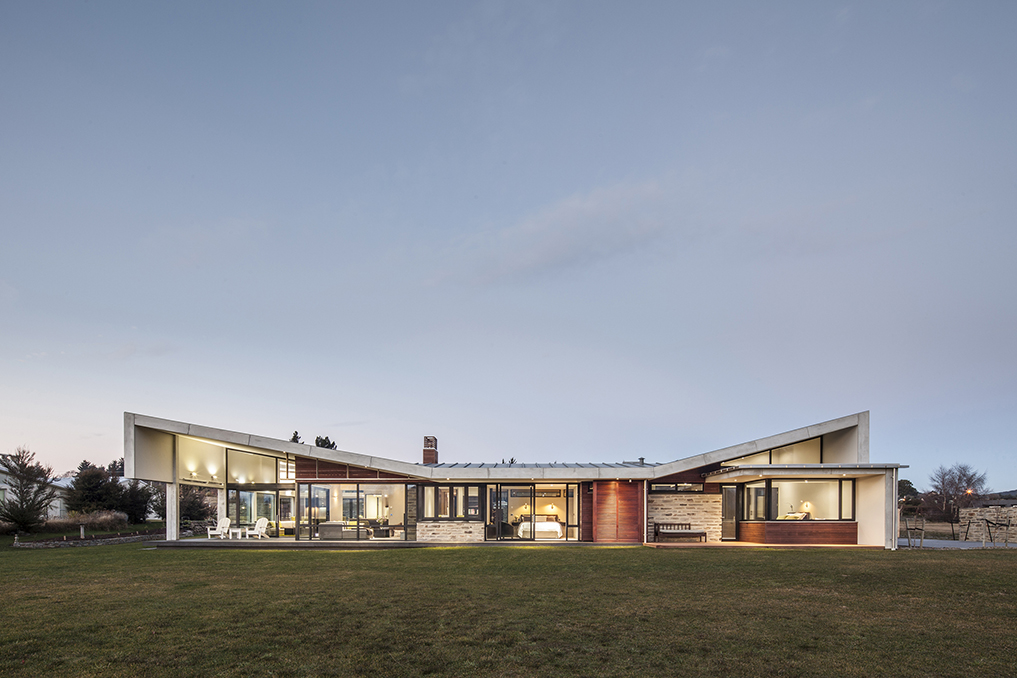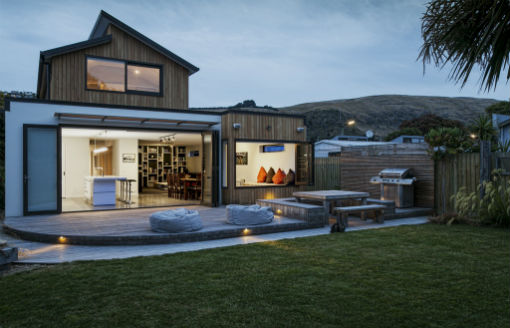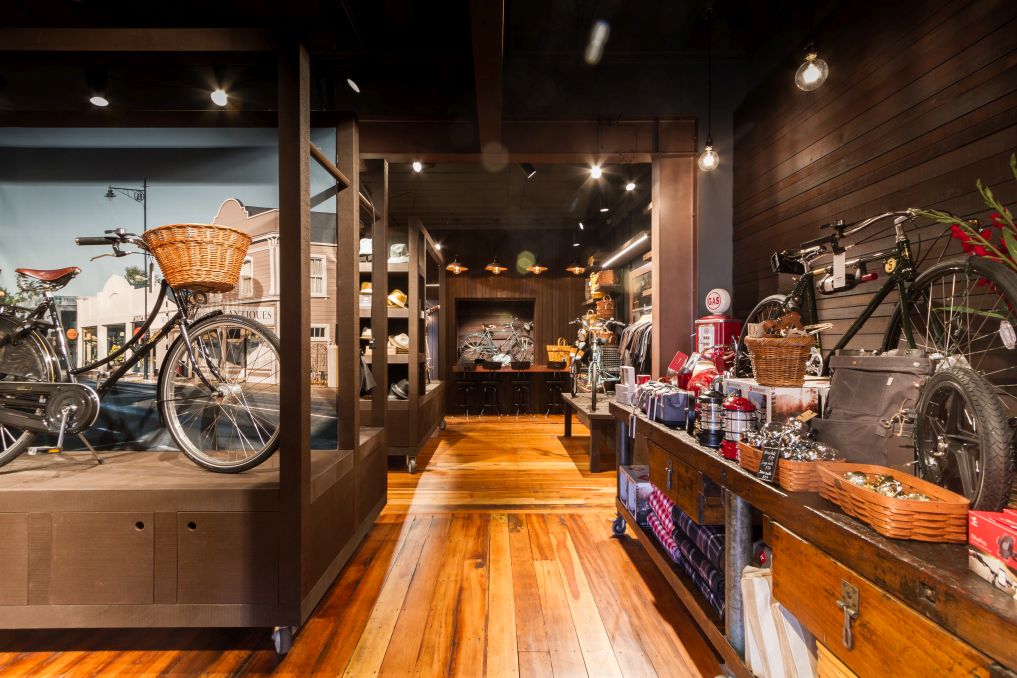In Tauranga, views of Mauao, the iconic hill at the end of the Mount Maunganui peninsular, are sought after. Yet a retired woman in her 60s, whose Otumoetai site looked across the harbour to the impressive summit, wasn’t particularly bothered about capturing the vista.
Instead, a view of the port, and a connection with a grand pohutukawa tree on the neighbouring council reserve, were more important. The reasons were personal: she had lived in a home on the site for the past 40 years, raised her children there (who had played under that great tree), and her late-husband had worked at the port. She engaged Steven Chambers, of Stufkens + Chambers Architects, to realise her vision, and yet the brief was atypical: “She said there’s four things: small, sustainable, simple and special. That’s it. So, we were delving into ‘what does that mean’?”
The plan was to divide the site, so her daughter could build on the subdivided section while she retained and built a small house on an elevated escarpment. To better understand the site’s qualities, and how best to serve the brief, Chambers visited the site at different times of the year “to see what the light qualities were and the colour of the pohutukawa”. A scheme was developed around the pohutukawa: it would be a humble home, which much like the arbitrary fall of the pohutukawa’s leaf, would fall at haphazard angles, and would embody layers of organic colour and texture.
The client was keen to ensure the build was as sustainable as possible, and equally, to retain as many of the good memories embedded in the body of the original home. Much research went into how they could best fulfil these wishes, and while many initial ideas around re-using material from the old house proved unsustainable in their excessive use of energy, there were some ways they were able to satisfy her wishes, says Chambers.
Rimu ceilings throughout the original house were pulled out and relocated into ceilings connecting living areas with sleeping spaces in the new house. Doors were removed, re-utilised or cut down and recycled behind the bed in the master bedroom and shutters made out of them for windows. “We were trying to capture the memories of each door, passing through one space into another,” says Chambers. “We used all the old doors and they embodied all those years of living there – to be able to bring that back and have that with her where she slept – that’s what makes it special.”
Equally, the client wanted to utilise natural materials and minimise paint. Hence the predominantly blonde plywood interior, which also contains a nod to the organic matter of the pohutukawa leaves. But while the house was purposely humble in size, Chambers played with height in key spaces to ensure interior light and a generous sense of proportion.
The arrival foyer is bright and illuminated and connects you with the sky, and as you are drawn into the earthier palette of the internal living spaces the sight line is orientated at different vantage points to take in the views of Tauranga Harbour, the Port and Mauao. The living areas have concrete floors, and the orientation of different rooms means there is a passive solar gain in winter. It has worked so well the client spent an entire winter without extra heating.
Building a home that could work in this way was partly due to the client’s tight budget, but while at times challenging, it meant a complete overhaul of the traditional approach to design, says Chambers. “[We looked at] decisions like do we need an extractor fan? ‘I haven’t had an extractor fan for 40 years, so why do I need one now?’ That was really interesting: let’s not roll with what everyone does just for the sake of it.”
Having those four important words as a way to measure decisions was key.
“You had this line in the sand that every decision you made could be appraised against – if it didn’t stand up against those things we just threw it out as an idea.” The building now ages gracefully in its location, and the weather is beginning to change the patina of the exterior timbers, unifying it with the external landscape.
Sadly, after only one year of living in her new home, the owner passed away. The home stands in testament to her memory, and Chambers says working with such a special and open-minded client was the highlight of the project.
For Steven Chambers, of Stufkens + Chambers Architects, “emotional landscapes” is the way he describes the places and spaces people inhabit and pass through. It’s a holistic approach to architecture that promotes connection rather than a specific aesthetic and it’s a way of thinking that is intrinsic to his design practice.
“Aesthetics are subjective,” he says, “but when you tap into that emotional connection with someone, it can be quite raw.”
Early childhood years spent in close connection with the marae in Kutarere in the Bay of Plenty were the beginning point of his understanding of the special connection New Zealanders hold for the land, and after high school in Tauranga he spent time drafting for a local practice, which led him to study.
After completing two Bachelor degrees at Victoria University – in Building Sciences and Architecture, he and his young family returned to Tauranga where he set up and grew a substantial architecture practice. But like many in the industry he was hit hard by the Global Financial Crisis and in the late-90s was forced to downscale his architectural work. It was a time of change in many areas of his life and he chose to regain his bearings through running a not-for-profit art gallery called Tonic and an interiors consultancy.
Along with his own art – mainly drawing and sculpture – he was able to help create a platform for local artists’ work. So, when the architectural side of things began to pick up again and he formed Stufkens + Chambers with fellow architect Marcus Stufkens (they have offices in Christchurch and Tauranga), he returned with a changed view: he wanted his work to communicate to clients in a more profound way. Currently he’s researching the way architecture responds to human senses.
“There’s an argument that there’s 12 or 13 senses that we have. A sense of balance, a sense of relationship, of spatial distance, of understanding, and it’s trying to incorporate those things because it’s part of our human nature and how we experience the world.” He says the hardest part is explaining that holistic approach to clients, because it pushes them to look at the bigger picture and find solutions that fit the wider context of their experience in the built environment.
Now, with 30-odd years of architectural practice under his belt, he enjoys a robust debate around the reasoning underpinning aesthetic choices. “It’s about having a conversation around it and getting to the grassroots of why [they] think that way ... I’ve learned to drill down and drill down and drill down.”
Photography by Rose Minnee Photography
