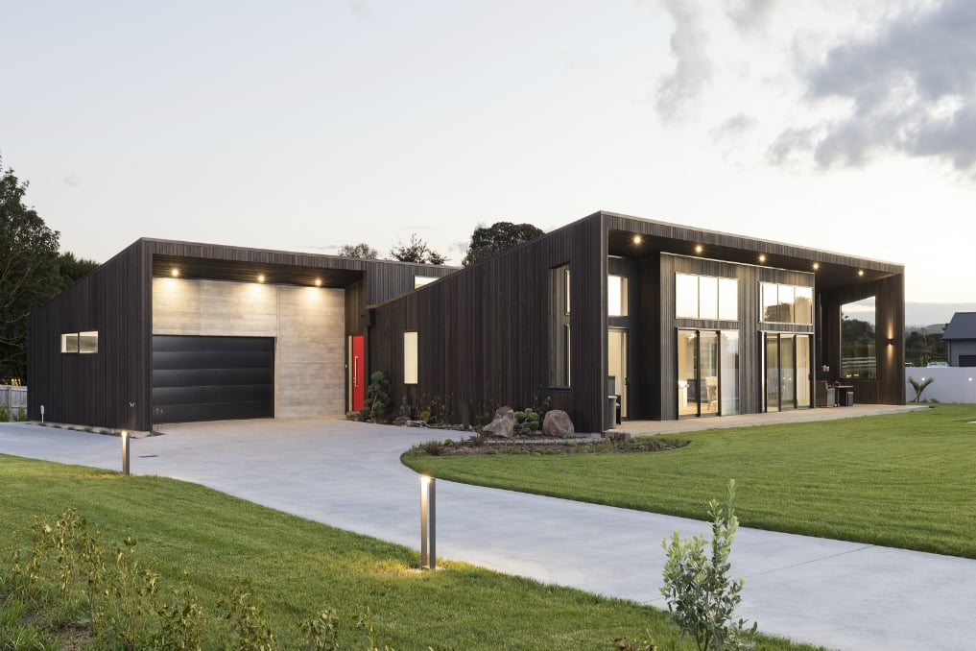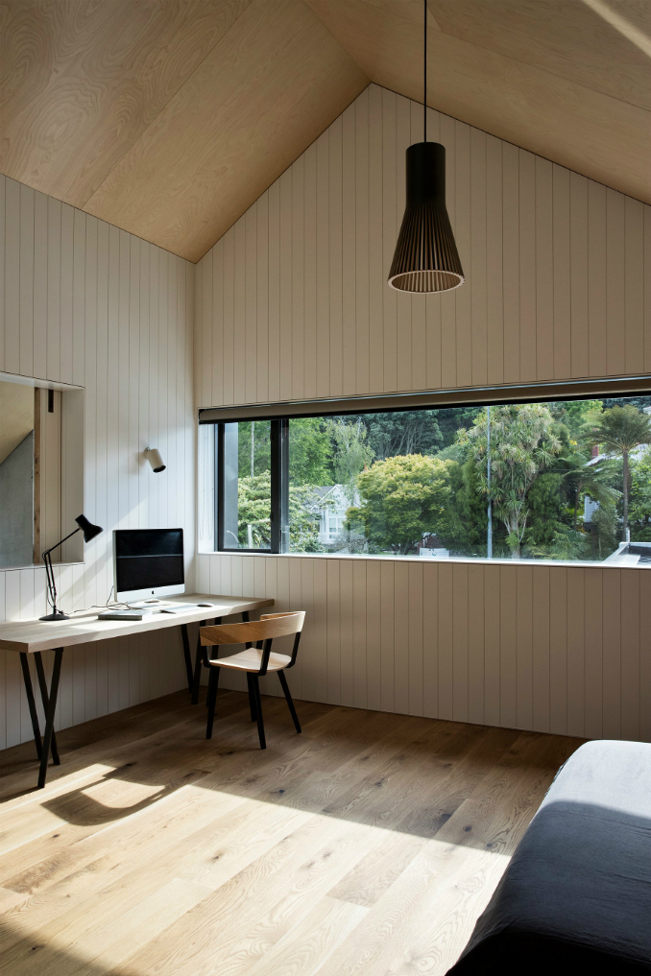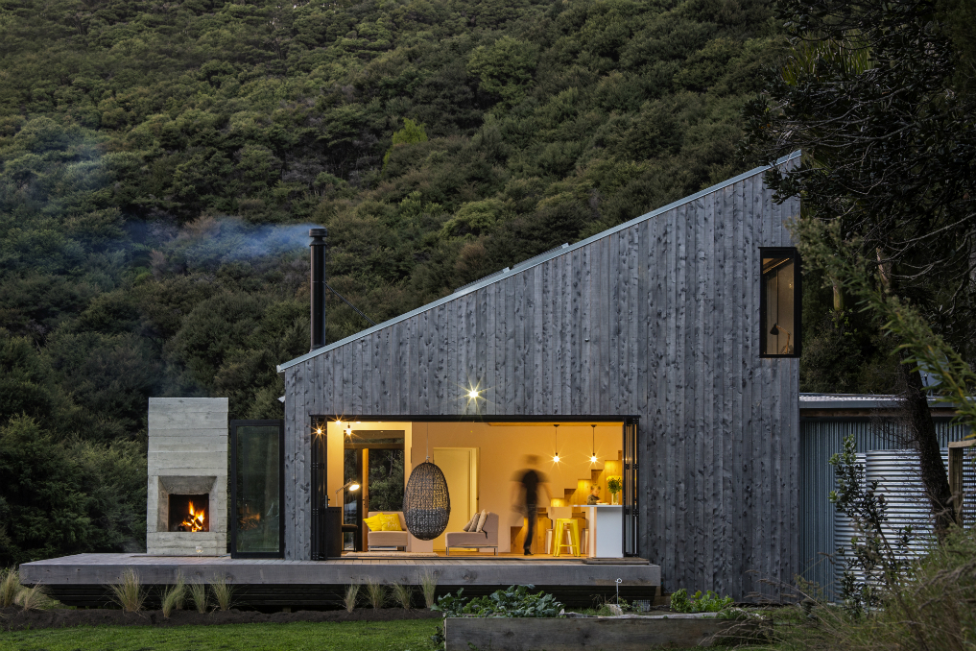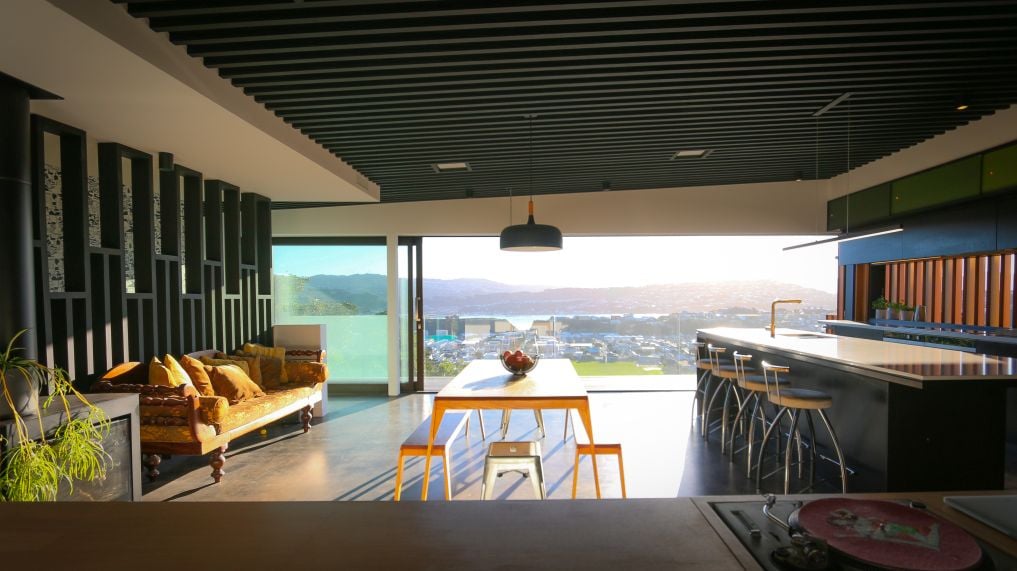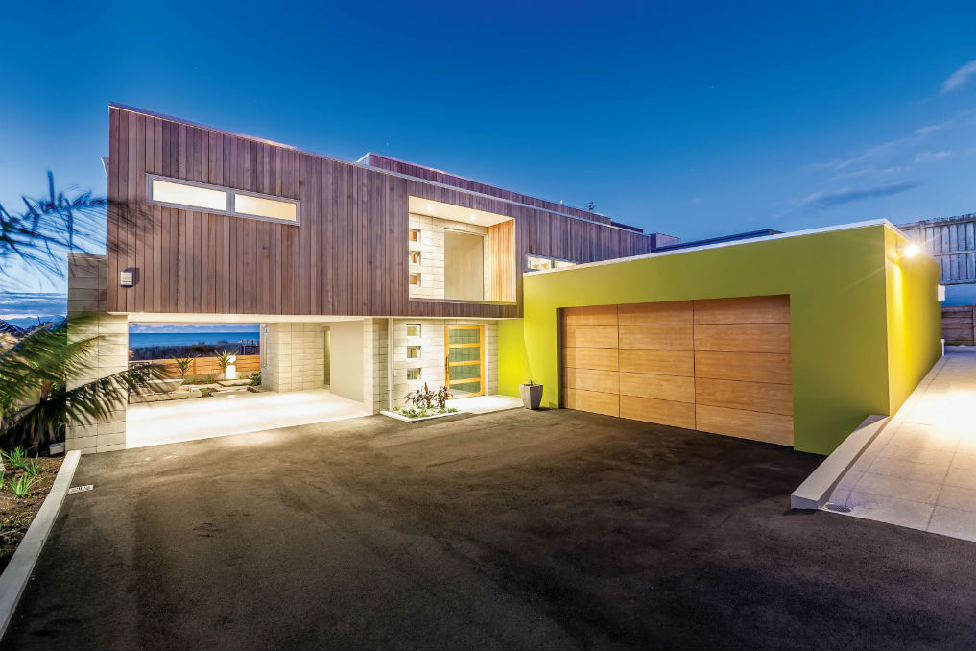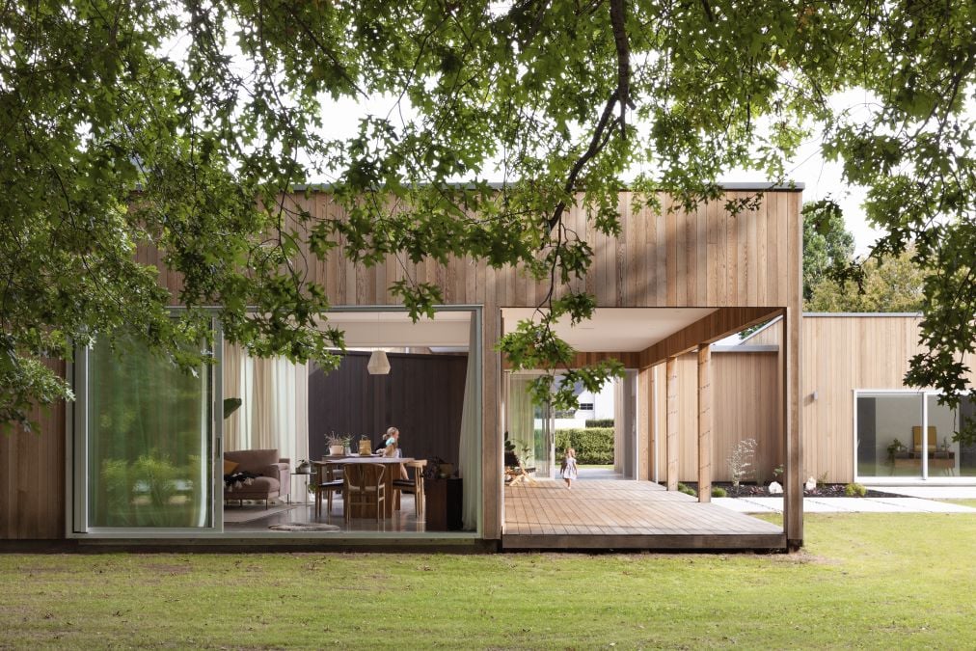"I think that's bold. The house has got a voice," says Insight Architecture's Matt Hodson. Indeed it does, so much so that passers-by regularly pause to take photos. Set well back from the road, it's the skillion sawtooth roof line and long 4m high north face of dark stained timber and glass that's turning heads."We did feel like goldfish with people stopping and looking," says owner Rachael Hamill, who is proud of what's been achieved in the spacious 415sqm family home shared with husband Blair and three teenage children.
The enthusiastic public admiration of the house is deeply ironic. At one stage the subdivision developers weren't going to allow it to be built. A covenant in the sale and purchase agreement banned mono-pitch roofs and the use of unfinished exterior concrete. The Hamills wanted both. Having done their research and having built before, they had a very specific brief. "I knew I wanted the cedar [dark stained cedar vertical shiplap weatherboards], the ply [veneer blonded plywood skillion ceilings] and the concrete [insitu board-formed] and the open plan," says Rachael. "And I wanted a mono-pitch. I like the sharpness and the clean lines you get with that." "We had a bit of a battle to get the developers to use logic. They had this picture of what should go in there and that was limited by their own vision," Hodson says. Hodson tried using reason, explaining how the house could fit in and be of benefit to the streetscape. He talked about the pitch of the roof. "My argument was that the pitch of the roof was not any different to the pitches around there - except it only goes up on one side." He also tried pointing out that the house would bring some variety to the neighbourhood. It was only when Hodson eventually showed some photorealistic visualisations they began to see the potential and agreed that if the landscape architect who drew up the covenants would give the OK, they'd allow the house to proceed.
The clients, on the other hand, were a dream, immediately on-board with what Hodson was proposing. It begins with a long driveway sweeping up to a cherry red front door, providing just a hint of pop to an otherwise subdued material palette. The door opens to a high ceiling, clerestory-lit entry adjacent to the master bedroom with luxurious ensuite and ample walk-in wardrobe. The hall ceiling then lowers, compressing the hall space as it turns a corner and widens beside a bare concrete wall sculpted with "board formed" textured wood grain impressions on its face. The progression provides a dramatic second entrance, opening into the heart of the house, a voluminous family-dining-kitchen area. Here, the blonded ply ceiling slopes upwards to a high wide wall of glass - two sets of sliding doors each with a bank of windows above - drenching the space in light.For the full story on Waiawa Lane, grab a copy of defign magazine issue five at leading Countdown supermarkets or Paper Plus stores.
