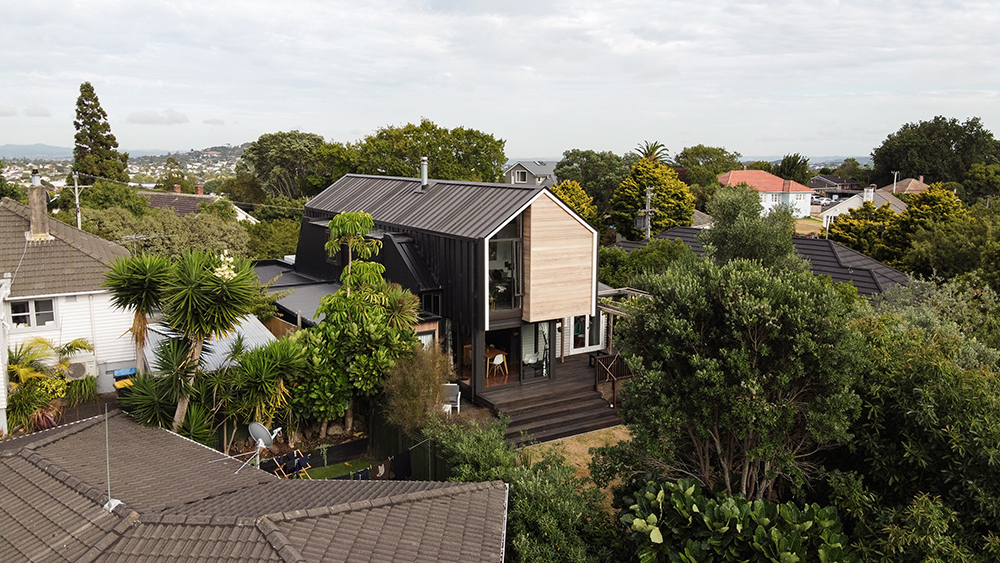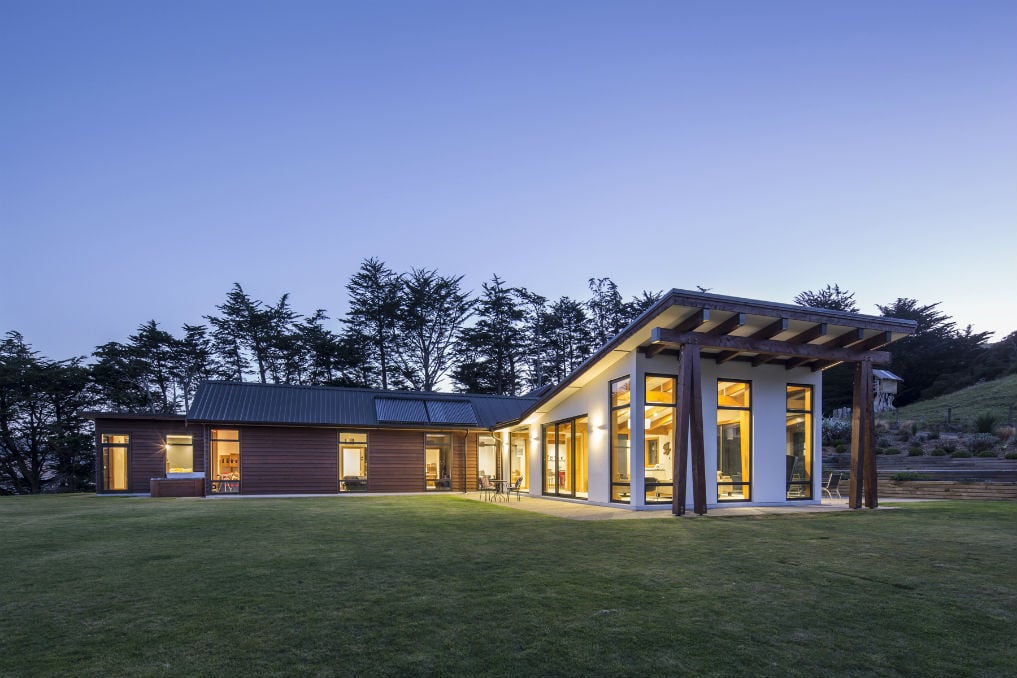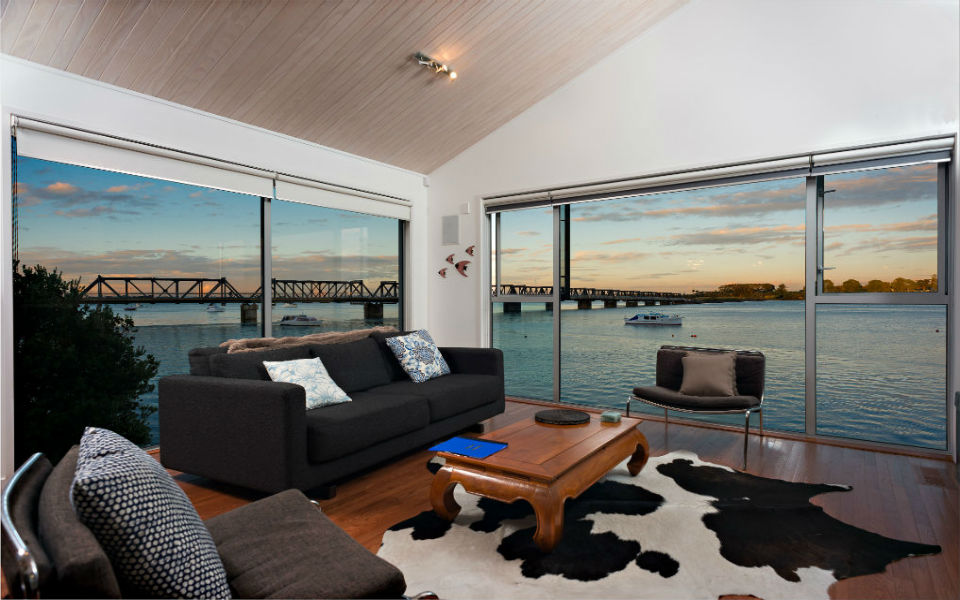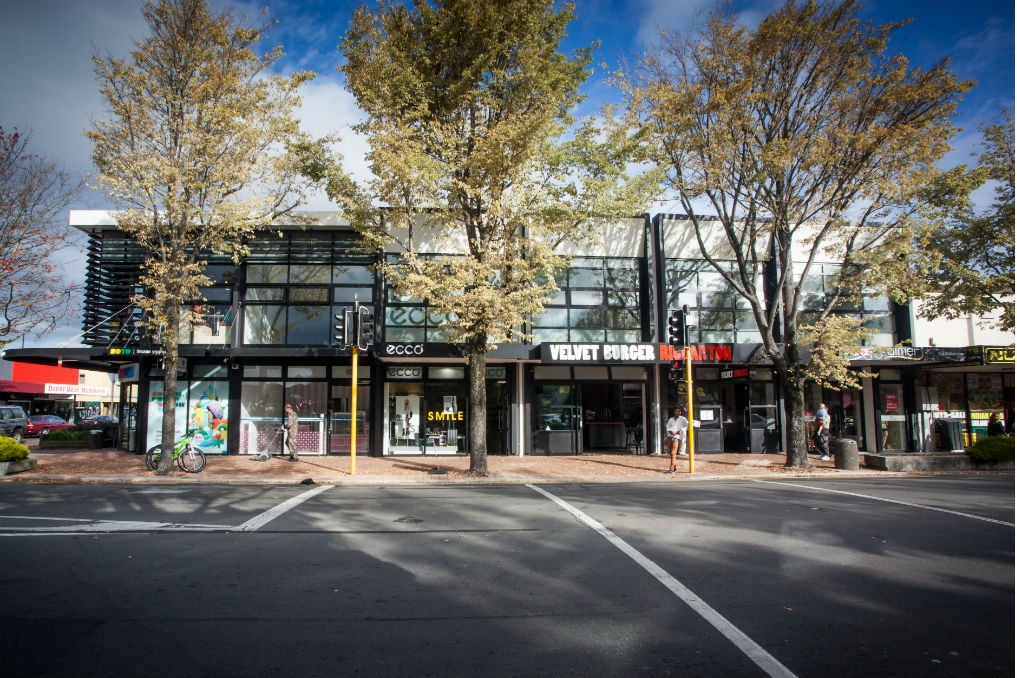Anchored into the tussocky mid-slopes of Moncks Spur on Christchurch’s Port Hills, this three-bedroom home designed by Young Architects faces the street with enigmatic restraint: an unassuming wall of white concrete; a wing of cedar.
Only on entering does the house slowly, selectively, open out to the dramatic views overlooking the estuary and the huge sweep of Pegasus Bay. “Expansive views can be a trap,” says designer Greg Young. “You think, you have this big view everywhere, let’s just do it all in glass. You’d end up with a goldfish bowl with no privacy and it would be really, really cold or really, really hot depending on the season. “We have captured different views from different rooms at different times. It is about understanding how those spaces are going to be used, how you live in them, who is overlooking you, where your privacy is, where your views are, where you are spending your time. That balance between being too open and too closed is critical.”
Young was approached by the owners in 2016. Their original house on the site had incurred fatal damage during the Canterbury earthquakes. Now living in the city, they were looking for a replacement to serve initially as a kind of urban bach for the family of four until they were ready to leave their city home. The brief was wide, with few handbrakes on the designer’s vision, but it was Young’s interest in – and understanding of – what has come to be called the “Christchurch School” of mid-century modernism that attracted his clients.
The Christchurch Style, pioneered by Sir Miles Warren and Maurice Mahoney, drew on European brutalism and mid-century American modernity to promote a style that was bold, emphatic, straight- talking in its strong lines and clarity of materials, and assertive in its relationship to its geography. “It was a big change from how we previously lived – especially in California where the mid-century modern style really defined itself,” says Young. “They opened things up and linked directly into the landscape. It makes sense – it is how we live now. You don’t want to be cooped up in a small room with lots of walls around you. You want to be attached to your landscape – even if the weather is rubbish you can be inside and still be involved in that landscape.”
This openness is apparent in Warren’s inner city Dorset St Flats (1957), later described by the architect as “the building that launched the ship” (Young is currently involved in a programme of repair and refurbishment of the Heritage 1 listed building). But it comes into its own, he says, in Warren & Mahoney’s hill work, “where the orientation was much more critical and they were working with the land a lot more.”
While this new house on the hill has the same footprint as its predecessor, Young has redesigned the interior with a strong, modernist aesthetic, moving the living areas downstairs and using the upstairs for the master suite, including a private, birch-ply lined sitting room, bedrooms for the children and a rumpus (or future pool) room.
The downstairs rooms unfold in a series of living spaces opening seamlessly on to the natural, low-maintenance landscape, (designed by Kamo Marsh Landscape Architects), and the dramatic views. True to its modernist roots and bach brief, the recurring concrete, black joinery and sudden expanses of glass are melded together by linear expanses of timber – engineered French oak floorboards, cedar battened ceilings, birch plywood, slatted blinds and hardwood decking. “A lot of people expect just one species of timber but you can use three or four. If you choose the right ones they work really well together and traditionally we use a lot more timber in baches. In the New Zealand vernacular, a bach is short for bachelor, so technically it’s somewhere where you are a little bit messier, more relaxed. Rather than white on white on pristine white, you can play with different materials. So, what we have here is an urban bach balanced with darker and lighter colours.”
The result is a subtle progression from solidity and transparency, moving from the physical heft of the façade to the softer interiors with their collage of textures and patterns to the translucency of the pool and the wide-open views of the city’s coastline. “It is sitting on the mid slopes so you are involved with the view as well as having the expansive view – the further up the hill you go the more of a panorama it becomes and the more you are a spectator.” Future-proofed with solar panels, extra insulation and an automated energy management system, it is not a cheap house, he says, “but it is not trying to look expensive.”
The urban bach quickly won the hearts of its new owners. After seeing the concept design, they decided to sell their city property and call the new house, stepping elegantly down the incline of the hill, home.
Photography by Dennis Radermacher
.jpg)

.jpg)
.jpg)
.jpg)
.jpg)
.jpg)



