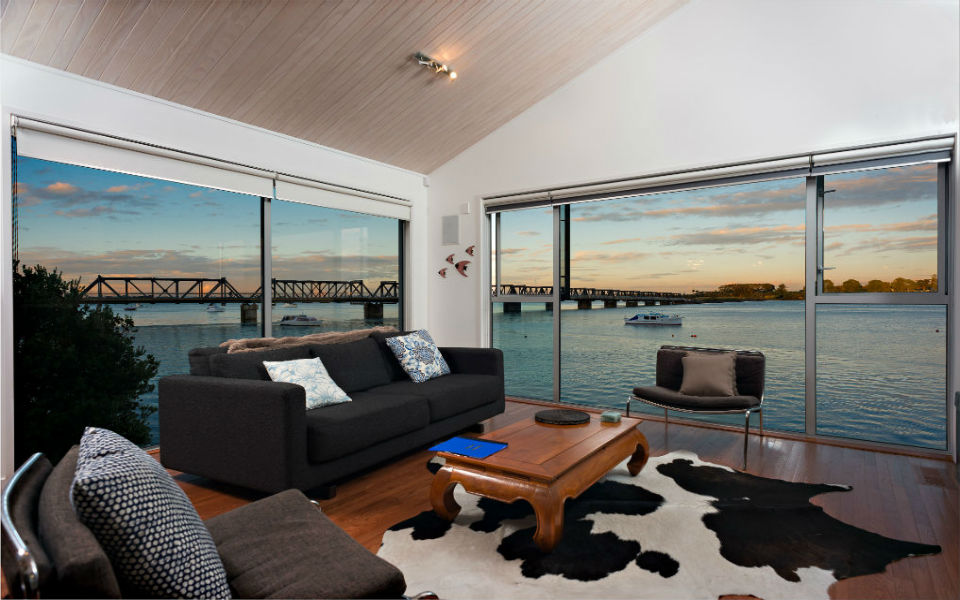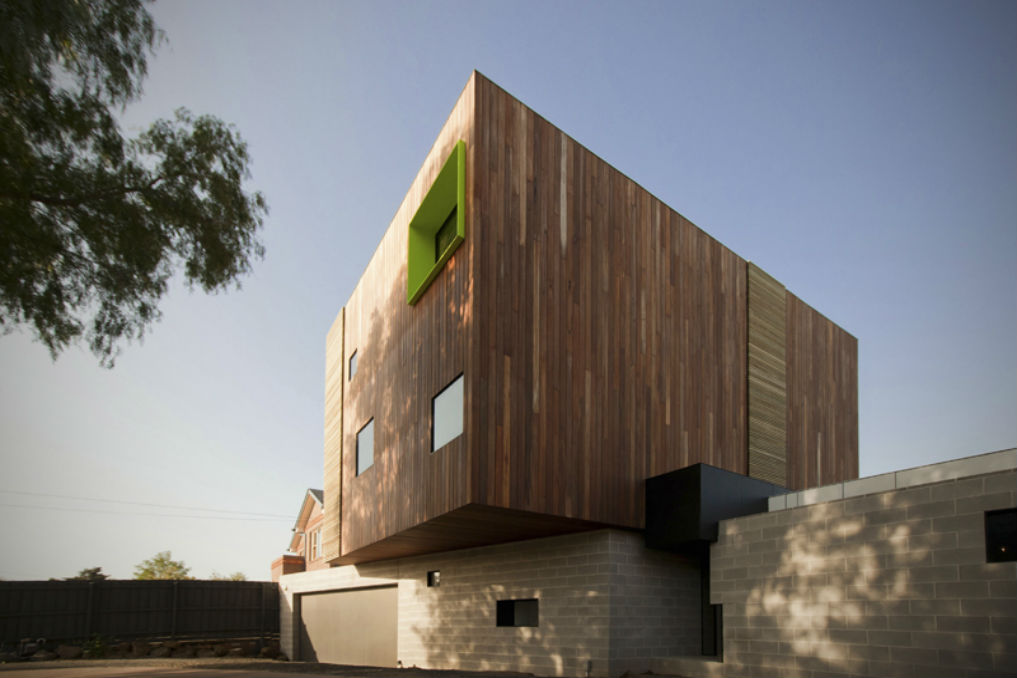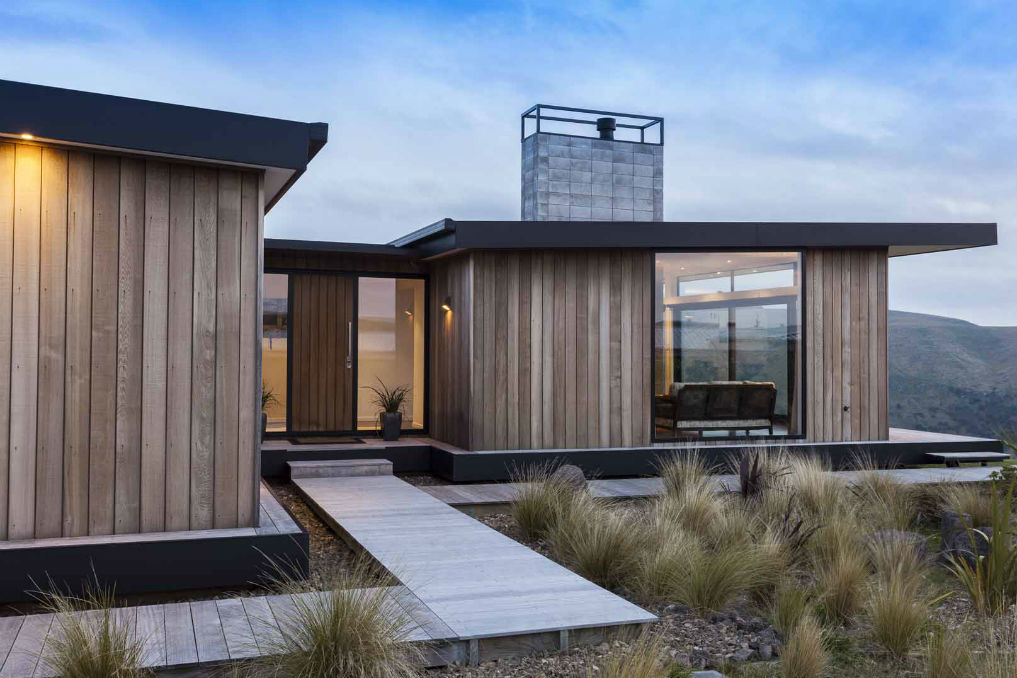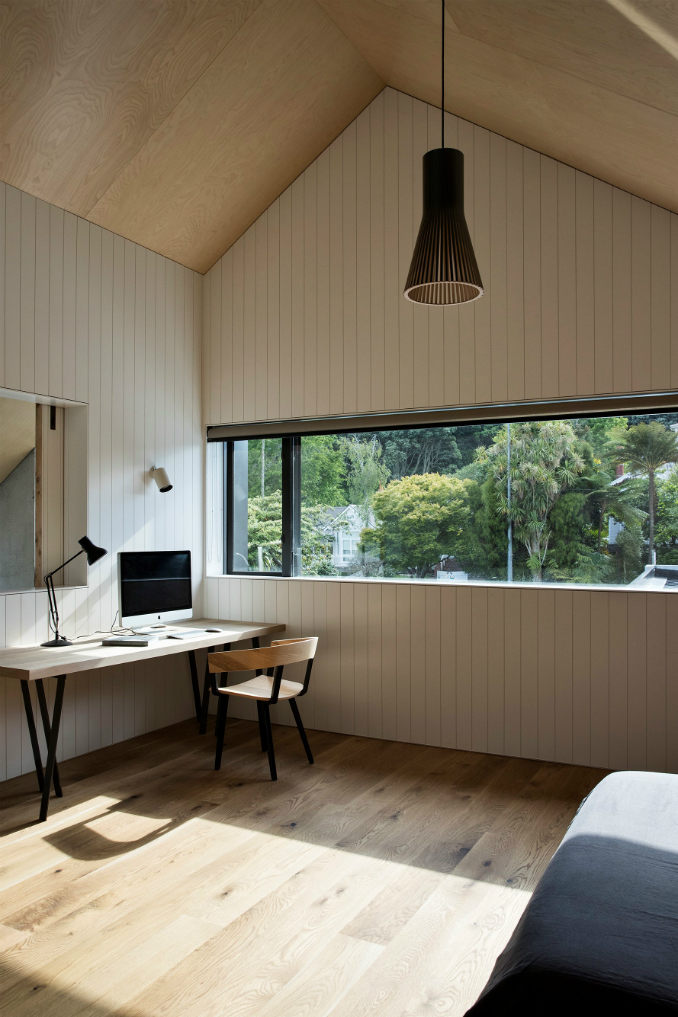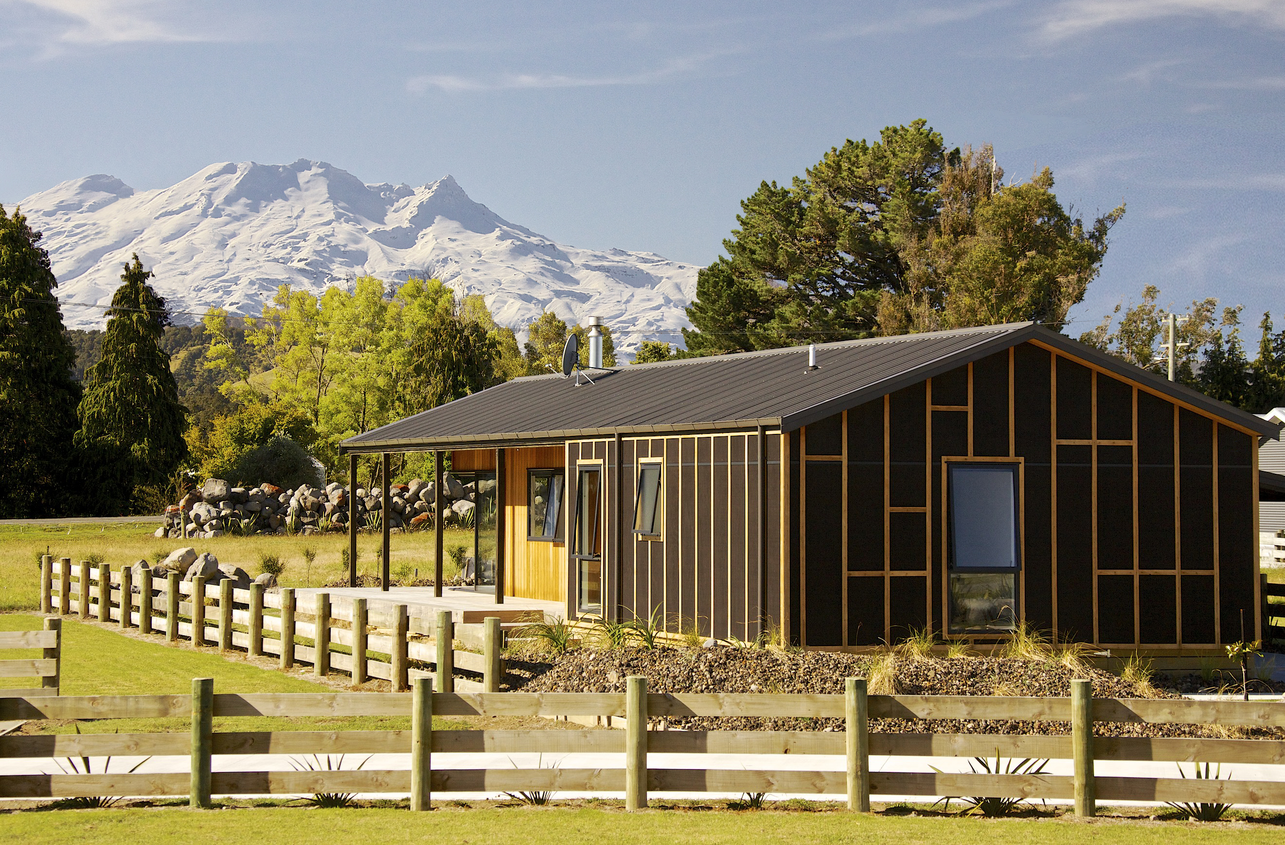There are few people who can claim to have drive-on access for their boat - Kim Wallace and Anthony Michalik have achieved that rare distinction. Their holiday home cum boathouse has walk-on access only, no garage for the car, but a very sophisticated winch system enables them to launch and cradle their 27 foot power cat by remote control.
This whole experience can be undertaken without even getting ankle deep in the water. And once housed, the boat can be seen from the comfort of their luxury apartment's living room positioned above the cavernous open shed below. Picture windows and a transparent fish tank on the internal wall offer views into the boat shed while external walls, expansive windows and glass sliders offer spectacular views across Tauranga Harbour to Matapihi and beyond.
The luxury bach provides custom designed housing for its owners and their boat and has secured Will Tatton a regional ADNZ | Resene Architectural Design Award for residential alternations and additions. The ambitious makeover has delivered a unique holiday house and breathed new life and function into a dilapidated old boat shed on a waterfront site just below Tauranga’s town centre.
The project started in 2009, when the couple who both grew up in Tauranga, noticed a harbourside home and the down-at-heel boathouse for sale. They had always wanted to live on the water and although it was a stretch they took the plunge and purchased the property. Plans to live in the house and enjoy the hybrid waterfront/city lifestyle were disrupted shortly after when work commitments took them offshore. A year later they returned briefly to Tauranga and during a stroll around Mt Maunganui, saw a sign for Will Tatton's architectural practice. They knocked on his door and invited him to take on their brief: to capture their dreamy holiday memories while maintain its integrity. It was serendipitous that they contracted Will, a local with masses of experience and knowledge to undertake the renovation. Over the next several years he worked tirelessly to overcome endless consenting hurdles that required oodles of time, tenacity, patience and wisdom to resolve.
The entire downstairs has been recreated in the original style with raw beams, retaining tongue and groove flooring and marine ply cladding on the interior. One half of the boathouse is dedicated to the large launch and the other half accommodates a workshop, kayaks, dinghies and other water paraphernalia.
Upstairs the luxurious apartment sits as a pod within the corrugated clad, simple structure. It comprises a large open plan living area, two bedrooms and two bathrooms. A large open-sided fish tank set into the wall overlooking the boat shed is full of marine fish. "We wanted a fish tank. The idea was to bring the harbour into the house. It was Will's idea to have it set into the wall. It’s as though you are inside, looking underwater."
When Will Tatton was asked to turn a rundown historic boathouse into an upmarket apartment with accommodation for a boat that was yet to be purchased, he knew the project was likely to be complicated. Not from a design perspective - his initial concept and sketches had already impressed the clients - but in terms of meeting consents for a dwelling located within 15 metres of the high tide line. "I knew it would be possible as the building had an existing right to be there. However, there was no way of going outside the envelope in keeping with the coastal zone. It was a feat of tenacity getting it over the line for consents. At every turn things were working against us," says Will.
The brief called for 'creating the magic and dreamy feel of summer holidays'. Beyond the scope of the brief, the renovation has involved the restoration and complete rebuild of the original historic building that is a feature on the town's waterfront. As Will says, "It is an amazing way of achieving continuity between the urban landscape and the built landscape. The boathouse has the same presence but with a whole new purpose. It feels worthwhile in the way it is keeping the city scape and making it more alive."
