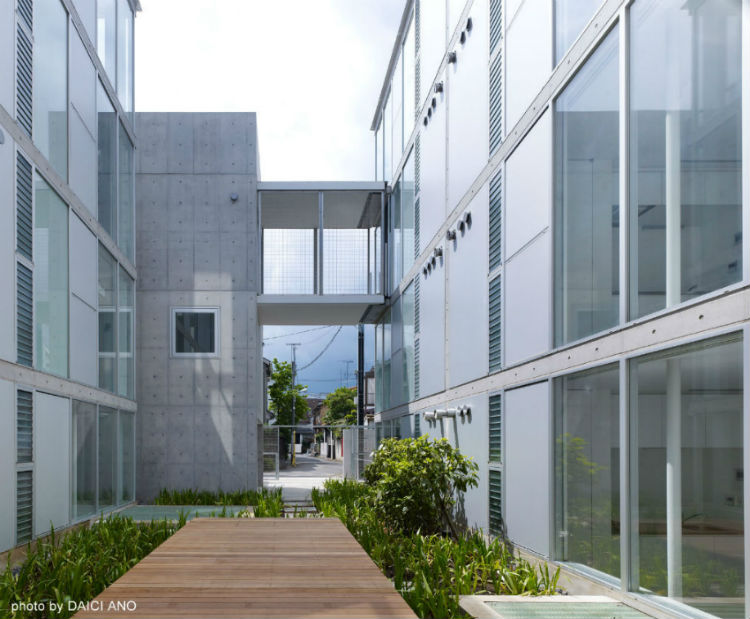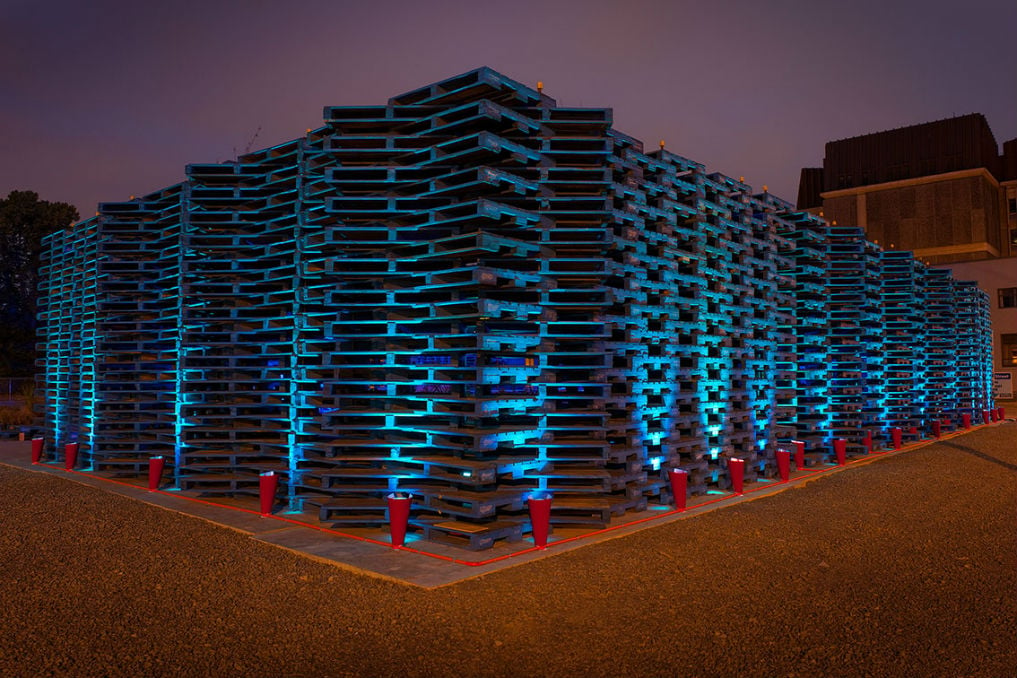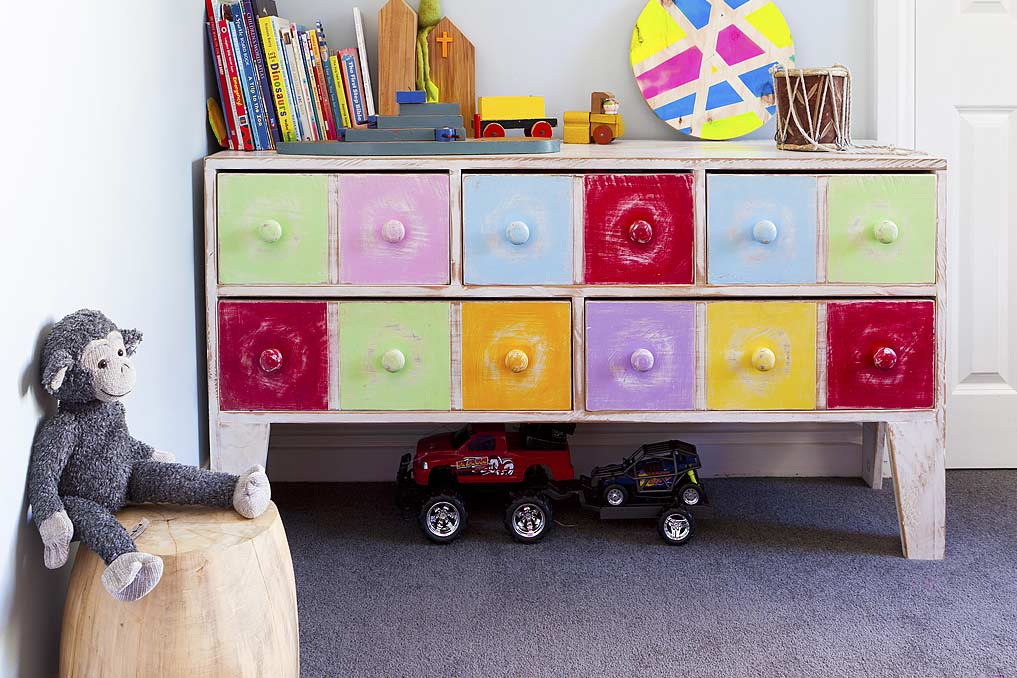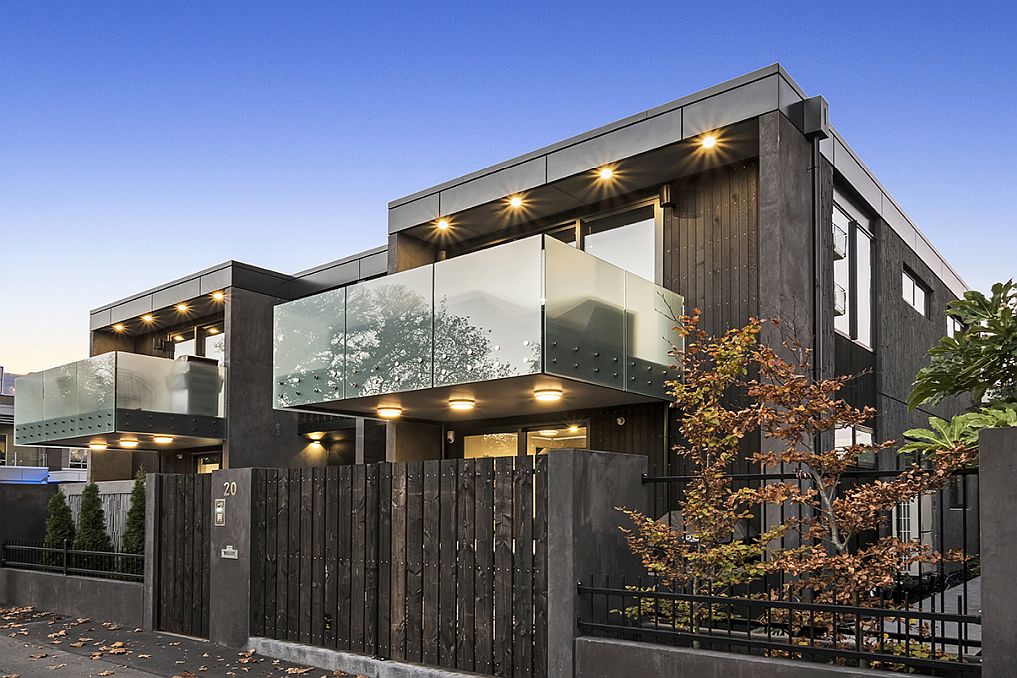In early April 2024, ADNZ was privileged to host award winning Japanese architect, Professor Koh Kitayama, as he presented at seminars throughout New Zealand. Koh is a specialist designer of small, multi-use residential and commercial buildings. With more than 127 million people living in a country only slightly bigger than New Zealand the practice of small, multi-use design occurs mostly out of necessity in Japan. But Koh's visit comes at a time when debate is raging in New Zealand about how we can manage the increasing need for more adequate, cost effective, social housing and what this may look like.
Explaining his approach to the design of multi-use apartments and smaller housing, Koh has some core design philosophies that are integral to his work and were the focus of his seminars. They included the importance of considering and incorporating what Koh refers to as the "in between" space. As well as the need for developing an associated sense of community with co-housing projects and the requirement to incorporate mixed-use housing that can be used for work and living.
Koh defines the "in between" space as the physical space between people and the environment. It is the open space that can exist, be enhanced and be incorporated into design between the walls of our dwelling and the area outside. It is a form of buffer zone.
"We are not singular as individuals, we live in groups and without relationships we are isolated, says Koh. "When relationships are established and allowed to develop, we as humans feel more connected. Accommodating and facilitating human relationships in my design is a huge focus of my work."
This philosophy is evident in one of Koh's most famous, award winning works 'Katta Public General Hospital'. The hospital design is a rectangle with three levels measuring 120sqm by 140sqm. What makes the design unique is Koh's attention to the internal space between the patient rooms - the 'in between space'.
"The patient wards have been built in clusters, with an internal space or communal courtyard featured between the clusters. Patients are able to experience a sense of shared community by mingling together in the courtyard and at the same time staying connected to the environment,” says Koh.
This type of link to the outdoors and connection to the surrounding community is also evident in a primary school Koh designed. Core to this design was ensuring that the children did not feel that they belonged to just one class within the school but that they could feel part of a much larger group or community. To achieve this, Koh designed the classrooms in clusters with each cluster containing 100-150 students.
"Rather than having the classrooms divided and cut off from each other, the space 'in between' has become very important, with glass doors dividing the rooms, says Koh. "This way the children from different classes can still see each other, affirming their sense of community and the feeling of being part of a much larger group."
With limited land availability, co-housing is a necessity in Japan and large apartment blocks are common place. Many of these blocks allow for combined residential and commercial use, with people living above their place of work. Unlike New Zealand where we try to block our neighbours from view and create a sense of privacy and exclusion, Koh considers that development of a community feeling and sense of connectedness is vital to the success of co-housing projects.
One of Koh's favourite award winning co-housing projects is the Yutenji Apartments in Tokyo.
Koh is of the view that the presence of visual reminders of others within the neighbourhood or community greatly contributed to the success of the project. Separated units within the complex use balconies to link the open space at the centre and the intersecting sight lines enable residents to feel part of a community and gain a sense of interaction.
"It is important for people to be aware of their surroundings, the surrounding apartments and the people in their neighbourhood. It is also important that they are able to see the surrounding community. To do this, the line of sight from within their apartments has to be core to the design," says Koh.
The line of sight concept and the provision of a link to the community is also strongly evident in Koh's G-Flat project. With a total of 10 glass units, connected by a glass terrace, it was important to Koh that when the occupants stood inside their apartments, their line of sight would naturally lead to other apartments and once again engender a sense of community and a sense of being part of something bigger. The clever and planned use of internal sliding doors allows occupants to control their view of both internal and external spaces.
"Most of the occupants worked in creative industries. We considered line of sight a form of horizontal and vertical communication," says Koh.
Though New Zealand is far from the bustling over-crowded towns of Japan, there are still many lessons to be learnt from Koh and the Japanese style of design - particularly the way the Japanese have embraced multi-purpose housing. As our demographics change and our population ages and as the cost of housing increases the option of smaller mixed-use, co-housing options will become more common place here. However, Dr Andrew Barrie who toured the country with Koh Kitayama did give a word of warning to designers considering the use of Japanese inspiration in their design.
"Out of necessity, Japanese designers deal with a very limited space. Architects are under pressure to design buildings that will fit and work, says Andrew. "Essentially the buildings they design must follow the restrictions of the site. These architects don't have a choice; they have to make these sites work. The reality is these apartments are often wedged between spaces and are incredibly crammed full of stuff. Small scale and compact design is truly out of necessity only."
But, Andrew also gave words of encouragement to those interested in Japanese architecture.
"Get lost in translation. Even if you don't understand the lessons of Japanese architecture, don't be afraid to try and to let it influence your designs."








